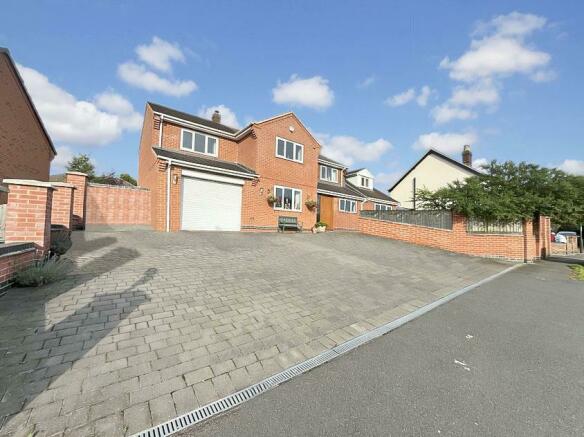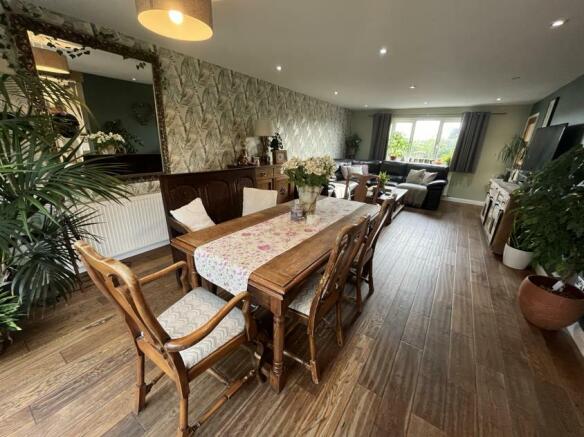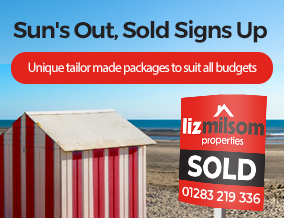
Valley Road, Overseal, DE12

- PROPERTY TYPE
Detached
- BEDROOMS
5
- BATHROOMS
4
- SIZE
Ask agent
- TENUREDescribes how you own a property. There are different types of tenure - freehold, leasehold, and commonhold.Read more about tenure in our glossary page.
Freehold
Key features
- 5-Bedroom EXECUTIVE HOME
- Reception Hallway & Study
- Spacious lounge/GF Cloaks
- Large kitchen/family/diner
- 2 x Bedrooms with Ensuites
- 2 x Further DOUBLE Bedrooms
- 1 x Single Bedroom
- Newly Fitted Family Bathroom
- GARAGE with Inspection Pit
- Enclosed Rear Garden
Description
Location - Situated in the popular community village of Overseal, in the heart of the National Forest, the property is well placed for access to village amenities which include a primary school, pub, mini market, post office, doctors surgery and village hall along with a variety of activities and walks available offered by the National Forest. Overseal is also ideally placed for access to the M42 commuter routes to Birmingham , Nottingham and Leicester.
Reception Hallway - Step into the inviting Reception Hallway, where all ground floor accommodation conveniently leads off, providing seamless access to each area. A staircase to the first floor offers an elegant focal point, while a spacious storage cupboard neatly houses the electric meter and a secure safe, adding both practicality and peace of mind to this thoughtfully designed home.
Stunning Lounge - 4.98m x 3.5m (16'4" x 11'5") - This stunning room boasts picturesque views of the rear elevation, with patio doors seamlessly connecting the interior to the beautiful garden and patio area. The focal point of the space is the impressive floor-to-ceiling brick fireplace, featuring an inset multi-fuel burner, perfect for cosy evenings. The room is further enhanced by elegant solid oak flooring, a TV point for convenience, and a radiator, combining style and comfort in equal measure.
Study - 3.55m x 3.23m (11'7" x 10'7") - A versatile home office or study, this room features engineered oak flooring for a polished finish, a window overlooking the front elevation that provides natural light, and a radiator for year-round comfort. Additionally, a door offers direct access to the garage, adding a practical touch to this well-designed workspace.
Ground Floor Wc - The modern ground floor cloakroom features a sleek two-piece white suite, including a closed-closet sink and WC for a contemporary touch. Engineered oak flooring in from the Reception Hallway, enhancing the sense of cohesion. A radiator ensures comfort, while spotlights provide feature lighting, adding a sophisticated finish to this practical space.
Modern Kitchen - 6.05m x 3.04m (19'10" x 9'11") - This generously sized room is perfect for entertaining, featuring an open-plan design that flows effortlessly into the Family/Diner area. A window to the rear elevation fills the space with natural light, while the kitchen boasts a range of high-gloss cream wall and floor units, complemented by elegant oak work surfaces. The integrated appliances, sink with drainer, and tiled flooring add both style and functionality. The room is finished with spotlight feature lighting, creating a warm and inviting atmosphere for family gatherings and social events
Open Plan Family/Diner - 8.04m x 3.95m (26'4" x 12'11") - This fantastic-sized room is bathed in natural light, thanks to its dual-aspect feature window to the front and bi-fold doors opening onto the rear garden. The engineered oak flooring adds warmth and elegance, while the wall-mounted TV point offers convenience. Spotlight feature lighting, along with downlighter points, beautifully illuminates the dining area, creating an inviting and sophisticated space perfect for both relaxation and entertaining.
Separate Utility Room - 2.33m x 1.85m (7'7" x 6'0") - The separate utility room is a valuable addition to the home, offering wall and floor-mounted units with ample work surface areas. It provides convenient plumbing and space for appliances, making household tasks effortless. A door leads directly out to the rear garden, enhancing the practicality of this well-designed space
Stairs To First Floor & Landing -
Master Bedroom Suite - 4.70m x 3.95m excl robes (15'5" x 12'11" excl robe - The Master Bedroom Suite offers complete privacy from the rest of the home, with exclusive access to both the bedroom and ensuite shower room. This spacious room features a window to the front elevation, allowing natural light to fill the space. Fitted walk-in mirrored wardrobes span the length of one wall, providing ample storage while adding a sense of openness. The room is finished with cozy carpeted flooring, a central light point, and a radiator, ensuring comfort and style in this serene retreat.
En-Suite Shower Room - 2.47m x 1.87m (8'1" x 6'1") - A door from the Master Bedroom opens into the Ensuite Shower Room, featuring a modern three-piece white suite. An opaque window to the rear elevation ensures privacy while allowing natural light to filter in. The room is enhanced by spotlight feature lighting, creating a bright and fresh atmosphere, and a heated towel rail adds a touch of luxury and warmth.
Bedroom Two - 5.64m x 3.63m (18'6" x 11'10") - The second bedroom is equally impressive, offering a spacious double bedroom suite with plush carpeted flooring. There is ample room for wardrobes, providing excellent storage options. The spot light feature lighting adds a modern touch, while a radiator ensures comfort. A door leads directly through to the adjoining Ensuite further enhancing the practicality of this well-proportioned room.
En-Suite Shower Room - 2.58m x 1.68m (8'5" x 5'6") - The modern contemporary ensuite shower room features a sleek three-piece suite, including a low-level WC, a wash hand basin, and a stylish shower cubicle. The space is well-lit with spotlight feature lighting, and a towel heater adds a touch of luxury and warmth, ensuring a comfortable and practical experience.
Bedroom Three - 5.18n x 4.49m (16'11"n x 14'8") - A further double bedroom is beautifully appointed with a dormer window to the front elevation and two Velux windows to the rear, ensuring plenty of natural light throughout the day. The room features carpeted flooring for comfort, spot light feature lighting for a modern touch, and a radiator for added warmth.
Bedroom Four - 3.64m x 2.57m (11'11" x 8'5") - The final double bedroom overlooks the front elevation, offering a pleasant view and plenty of natural light. It features carpeted flooring for added comfort, a built-in wardrobe for convenient storage, and a radiator to ensure a cosy atmosphere.
Bedroom Five - 2.58m x 2.67m (8'5" x 8'9") - The fifth bedroom, though a single, is generously sized and overlooks the rear elevation. It features carpeted flooring for a cozy feel, a central light point for illumination, and a radiator to maintain comfort.
Family Bathroom - 2.96m x 1.74m (9'8" x 5'8") - The family bathroom, recently installed within the last six months, showcases a modern contemporary design. It features a sleek three-piece suite, including a panelled bath with an electric Triton shower over, a closed closet sink, and a WC. The room is finished with vinyl flooring for easy maintenance and an opaque window to the rear elevation, ensuring both privacy and natural light.
Outside - Overview - Outside - Front:
The front of the property presents an inviting and well-maintained exterior. The approach is complemented by a neatly paved driveway providing ample parking space, bordered by carefully landscaped gardens. The front garden features a blend of attractive plants and shrubs, enhancing the curb appeal. The driveway leads to the entrance, offering a welcoming entry point to this charming home.
Outside - Rear:
The rear garden is a versatile outdoor space featuring several patio areas, perfect for al fresco dining and relaxation. Included in the sale are the sheds and log store, offering additional storage and practicality. Established shrubs and trees add an array of color and create a private, non-overlooked setting, enhancing the tranquility and appeal of this outdoor retreat.
Above Average Sized Garage - The larger-than-average garage is equipped with secure roller shutter doors at the front and patio doors to the rear elevation, providing easy access and versatility. Inside, the space is well-appointed with lighting and power, and includes a dedicated workshop area for DIY projects. Additionally, an inspection pit is featured, adding a practical touch for automotive enthusiasts or maintenance tasks
Tenure - Freehold - with vacant possession on completion. Liz Milsom Properties Limited recommend that purchasers satisfy themselves as to the tenure of this property and we recommend they consult a legal representative such as a solicitor appointed in their purchase.
Services - Water, mains gas and electricity are connected. The services, systems and appliances listed in this specification have not been tested by Liz Milsom Properties Ltd and no guarantee as to their operating ability or their efficiency can be given.
Disclaimer - The particulars are set out as a general outline only for the guidance of intended purchasers or lessees, and do not constitute, any part of a contract. Nothing in these particulars shall be deemed to be a statement that the property is in good structural condition or otherwise nor that any of the services, appliances, equipment or facilities are in good working order. Purchasers should satisfy themselves of this prior to purchasing.
Measurements - Please note that room sizes are quoted in metres to the nearest tenth of a metre measured from wall to wall. The imperial equivalent is included as an approximate guide for applicants not fully conversant with the metric system. Room measurements are included as a guide to room sizes and are not intended to be used when ordering carpets or flooring.
LMPL/DLG17.09.2024/1 DRAFT
LMPL/DLG/LMM/18.09.2024/2 APPR
Brochures
Valley Road, Overseal, DE12epcBrochure- COUNCIL TAXA payment made to your local authority in order to pay for local services like schools, libraries, and refuse collection. The amount you pay depends on the value of the property.Read more about council Tax in our glossary page.
- Band: D
- PARKINGDetails of how and where vehicles can be parked, and any associated costs.Read more about parking in our glossary page.
- Yes
- GARDENA property has access to an outdoor space, which could be private or shared.
- Yes
- ACCESSIBILITYHow a property has been adapted to meet the needs of vulnerable or disabled individuals.Read more about accessibility in our glossary page.
- Ask agent
Valley Road, Overseal, DE12
Add an important place to see how long it'd take to get there from our property listings.
__mins driving to your place
Get an instant, personalised result:
- Show sellers you’re serious
- Secure viewings faster with agents
- No impact on your credit score


Your mortgage
Notes
Staying secure when looking for property
Ensure you're up to date with our latest advice on how to avoid fraud or scams when looking for property online.
Visit our security centre to find out moreDisclaimer - Property reference 33384122. The information displayed about this property comprises a property advertisement. Rightmove.co.uk makes no warranty as to the accuracy or completeness of the advertisement or any linked or associated information, and Rightmove has no control over the content. This property advertisement does not constitute property particulars. The information is provided and maintained by Liz Milsom Properties, Swadlincote. Please contact the selling agent or developer directly to obtain any information which may be available under the terms of The Energy Performance of Buildings (Certificates and Inspections) (England and Wales) Regulations 2007 or the Home Report if in relation to a residential property in Scotland.
*This is the average speed from the provider with the fastest broadband package available at this postcode. The average speed displayed is based on the download speeds of at least 50% of customers at peak time (8pm to 10pm). Fibre/cable services at the postcode are subject to availability and may differ between properties within a postcode. Speeds can be affected by a range of technical and environmental factors. The speed at the property may be lower than that listed above. You can check the estimated speed and confirm availability to a property prior to purchasing on the broadband provider's website. Providers may increase charges. The information is provided and maintained by Decision Technologies Limited. **This is indicative only and based on a 2-person household with multiple devices and simultaneous usage. Broadband performance is affected by multiple factors including number of occupants and devices, simultaneous usage, router range etc. For more information speak to your broadband provider.
Map data ©OpenStreetMap contributors.





