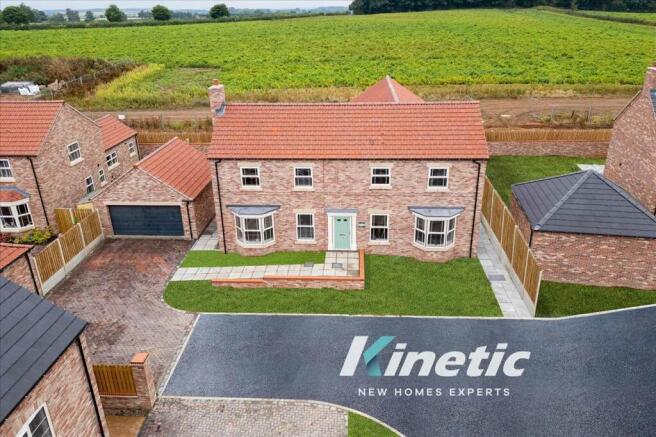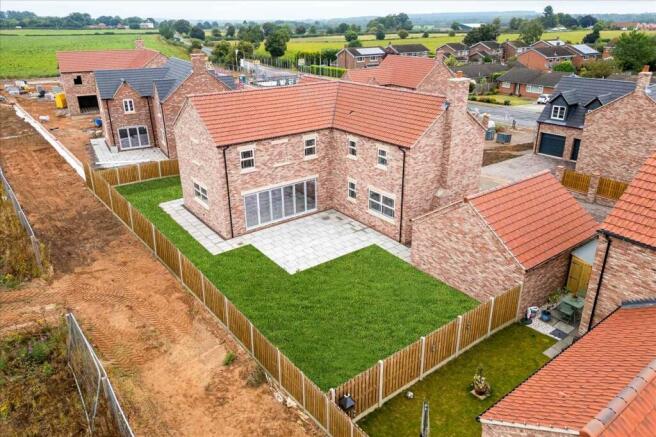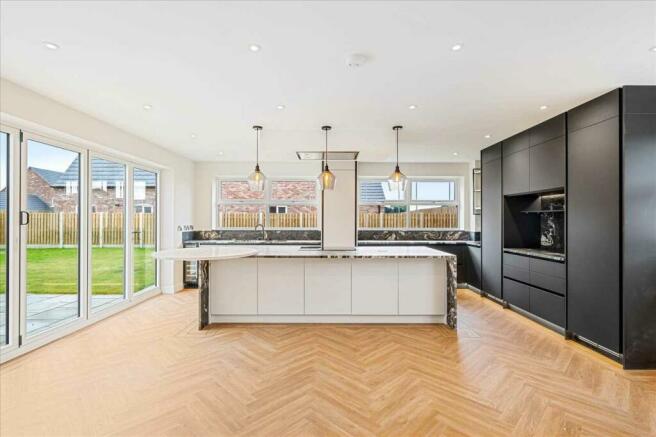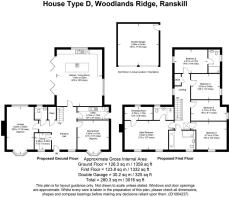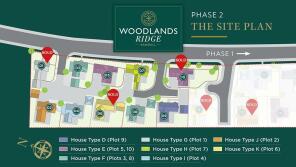
Plot 9, Woodlands Ridge, Ranskill

- PROPERTY TYPE
Detached
- BEDROOMS
5
- BATHROOMS
3
- SIZE
Ask agent
- TENUREDescribes how you own a property. There are different types of tenure - freehold, leasehold, and commonhold.Read more about tenure in our glossary page.
Freehold
Key features
- ** SHOW HOME OPEN FOR VIEWINGS SATURDAY 28th, SUNDAY 29th and MONDAY 30th DECEMBER FROM 10AM UNTIL 4PM. NO APPOINTMENT REQUIRED. PLEASE FEEL FREE TO VISIT **
- Detached Home with 5 Double Bedrooms and Double Garage
- Double Garage with Space for 4 Cars on Block Paved Driveway
- Bespoke Development of Premium Homes
- Underfloor Heating to Ground Floor
- Kitchen, Bathroom and Flooring Customisation Available
- Contemporary Kitchen with Integrated Appliances
- Mulit-Award-Winning Local Developer
- EPC B-Rating Predicted
- Full Fibre Internet to the Property
Description
Development Details
Introducing Phase 2, the final phase of the Woodlands Ridge development. This is a brand-new development of meticulously designed and traditionally constructed homes on the edge of the highly sought-after village community of Ranskill. Built by multi-award-winning local developers Hughes McLaughlin Homes, the development is to be completed over two highly individual phases with access via four separate roads, creating a series of private Cul-de-sacs, with each access point hosting no more than seven individual homes. The carefully constructed design means there will be no busy through roads anywhere in the development, allowing for that peaceful, private country lifestyle we all crave.
WHAT KINETIC NEW HOMES LOVES ABOUT THIS PROPERTY:
"The private cul-de-sacs and no through roads really enhance the peaceful, countryside feel of the developmentit's perfect for families looking for a quiet and safe environment to call home." - Rob, Sales and New Homes Director
"The design flexibility offered to buyers early in the build stage is a fantastic opportunity to create a home tailored to your tastes, with beautiful options from the AMCO showroom." - Aaliyah, Developer Account Manager
"With all homes boasting premium features like bi-fold doors, car charging points, and underfloor heating, the attention to detail in both design and practicality is simply outstanding." - Ben, New Homes Consultant
Specification Breakdown
All choices and upgrades on offer will be available to buyers until a certain point in the build program.
Once orders have been made for certain items there will no longer be choices available to the buyer. Kinetic New Homes Experts can confirm which choices are available on a particular plot at the time of your enquiry, please contact us for up-to-date information in this regard. If buyers make a reservation on an off-plan plot whilst choices are still available, they will be given the exciting opportunity to visit the AMCO kitchen and bathroom showroom in Retford to view product samples and discuss all available choices and upgrade options.
External
- All plots to be constructed from a range of uniquely attractive brick types
- Artstone windowsills
- All guttering and downpipes in durable black PVC
- Double glazed wood effect windows in a range of colours (plot dependent)
- Aluminium Anthracite Bi-folding doors to rear elevations
- Generously sized paved patio area to all rear gardens
- Permeable block paving to all driveways
- All garages fitted with power, lighting and remote-controlled sectional doors
- PVC or composite front doors in a range of timeless colours (plot dependant)
- Premium 1.8m Hit and Miss formation fencing to rear and side boundaries for increased durability and wind resistance as well as a quality look and feel
- 1.8m walled boundaries constructed in certain areas throughout the development
- All turf included to front and rear gardens
- Stylish matt black external lighting scheme to all plots
- Outside power sockets and taps to all plots
- Car charging points included to all plots
Internal
- Brushed chrome sockets and switches to all rooms
- Tiled floors and half-tiled walls to ground floor w/c
- Full height wall tiling to bathrooms & en-suite shower rooms
- Waterfall showerheads, natural stone effect low profile shower trays, recessed LED cabinet mirrors and wall mounted toilet roll holders
- Contemporary Villeroy & Boch soft-close toilets with concealed cisterns
- Wall mounted Villeroy & Boch vanity units with integrated storage are offered in a range of six colour choices, with buyer influence available in the earlier stages of construction
- Certain larger plots to be fitted with contemporary free-standing baths where space allows
- Taps, shower controls, toilet flusher fixtures and tiling trims in chrome finish with upgrade to matt black available on request
- LED spotlights to kitchen/diners, studies, utility, hallway, landing, bathrooms, ensuites & w/c
- Pendant lighting to lounge and all bedrooms
- Oak finish internal doors with brushed chrome furniture
- Contemporary painted skirting board and architrave
- Underfloor heating system (detached plots) powered by mains gas Worcester-Bosch boiler with a 10-year warranty (Either combi boiler or pressurised cylinder system depending on plot size)
- Flooring choices to be offered to buyers within a given budget depending on build stage
- Full fibre-optic broadband connected to each home (Expected speeds of up to 900Mbps*)
- CAT-6 internet connection points to key areas
- Security alarm system included
Kitchen
- All appliances to be integrated and cabinet colour and worktop colour choices to be offered depending on build stage.
- The developer is offering a range of pre-determined upgrades which buyers can choose to include within their purchase. All upgrade options and costs can be made available on request.
- Contemporary square-edge worktop to kitchen and utility
- 1.5 bowl composite sink
- Full size oven and integrated microwave
- 4 ring induction hob with overhead extractor
- Integrated fridge/freezer
- Integrated dishwasher
- Under cabinet lighting
Plot 9 - Type D
Customise your Dream Home
Hughes Mclaughlin Homes have teamed up with premium local supplier, AMCO, to provide a luxurious kitchen and bathroom specification with a range of customisation options available in the earlier stages of construction.
How does it work: Upon reserving your home on the Woodlands Ridge Development, you will be invited to meet with AMCO at their show room in Retford, to review the broad range of choices available to you. Within this meeting both bathroom and kitchen specifications will be relayed to you.
Kitchen Details
- British Manufacturer based in South Yorkshire
- 20 year Guarantee on all cabinets, hinges and drawers
- 15 year Guarantee on all doors and accessories (doors, plinths, panels etc)
- 11 cabinet colours
- 22 painted colour options
- Brass hinges with soft close as standard
- Optional upgrades discussed in your design meeting, Kessebohmer pull-out storage solutions. Full height quartz splashbacks where available
- Neff/Bosch group Appliances
- 20mm Quartz worktops as standard
Bathroom Choices
- Villeroy & Boch sanitaryware
- 5 Vanity unit colours
- Chrome brassware as standard (black upgrade available)
- 10 Porcelain tile choices with matching tile trims to brassware
- Stone effect shower trays as standard
If you wish to upgrade any aspect of your home, the additional payment will be taken upfront, prior to your choices being ordered.
Location
For the exact location please use the What3words code: ///relies.absorbing.pigment (
Ranskill is located just 6 miles to the North of the Georgian market town of Retford, with its excellent commuter links, and 4 miles to the south of the History-rich market town of Bawtry. Locally, both Retford and Doncaster offer regular mainline rail services direct to London Kings Cross. The Woodlands Ridge development is conveniently located just 2 miles from the A1 network with access at nearby Blyth. The A1 gives seamless access to London and the North, as well as the M18, M62 and M1. Doncaster, Sheffield, Leeds and Nottingham are all an easy commute.
The highly sought-after village of Ranskill offers excellent local amenities which include a children's play park, village shop, post office and an Ofsted Good rated village primary school. There is also a gastro pub and a locally renowned fish and chip shop in the village. There are plenty of nearby country walks, with Daneshill Lakes Nature Reserve being a nearby option, just over a mile away from the development. In the same vicinity are a number of fishing lakes and a local sailing club. Nearby Torworth Grange also offers an excellent café/restaurant, fishing lakes and a farm shop. The village is also served by regular bus services to Retford, Bawtry and Doncaster.
Retford offers a quaint, traditional marketplace, which comes alive as it hosts the local market on Thursdays and Saturdays. The town is also served by a range of local independent shops, as well as major supermarket chains which include Morrisons, ASDA, Lidl and Aldi. There is a good selection of local junior and secondary schools nearby and private education is available at both Ranby School and Worksop College.
Nearby Bawtry is an incredibly popular spot for visitors from far and near. The local High Street, with its quintessential English market town charm, offers a wealth of amenities including boutique shops, restaurants and bars with ample town centre parking available. A great weekend hotspot, right on your doorstep!
About the Developer
Hughes Mclaughlin Homes pride themselves in their absolute commitment to the highest standards of construction and quality control in every aspect of the build process. In both 2021 and 2022, the developer has been awarded the NHBC Regional Award for the best small development in the East Region which covers the East Midlands and Norfolk, which is an incredible achievement.
Technical Information
- Heating: Mains Gas
- Heating Delivery: Underfloor heating to the ground floor and radiators to the first floor
- Council Tax: To be confirmed
- EPC Rating: B Rating Predicted
- Tenure: Freehold
- Management Charges: None
- Management Company: None
Agent's Additional Notes
This home is in the early stages of development, and so all images, sizes, design and plans are given for guidance purposes only. The developer reserves the right to make amendments to the design and specification throughout the build. CGI imagery provided may not be a 100% true representation of how the property will look once completed and is also provided for guidance purposes only.
Woodlands Ridge is an active building site. Please contact Kinetic New Homes Experts if you wish to arrange a site visit.
Study 2.20m (7' 3") x 2.20m (7' 3")
Lounge 6.25m (20' 6") x 3.60m (11' 10")
Kitchen Living Room 7.55m (24' 9") x 6.02m (19' 9")
Dining Room 4.45m (14' 7") x 4.15m (13' 7")
Bedroom 2 4.41m (14' 6") x 3.15m (10' 4")
Bedroom 2 En-suite
En-suite to Bedroom 2
Bedroom 3 4.71m (15' 5") x 3.75m (12' 4")
Family Bathroom
Family Bathroom
Dressing Room 3.75m (12' 4") x 1.75m (5' 9")
Master En-suite
En-suite to Master Bedroom
Agents Notes
This home is in the early stages of development, and so all images, sizes, design and plans are given for guidance purposes only. The developer reserves the right to make amendments to the design and specification throughout the build. CGI imagery provided may not be a 100% true representation of how the property will look once completed and is also provided for guidance purposes only.
Woodlands Ridge is an active building site. Please contact Kinetic New Homes Experts if you wish to arrange a site visit.
Please note that the developer may require a deposit to secure/reserve the property.
Digitally Enhanced Images
External photographs of this property have been digitally enhanced to add landscaping, to give buyers a better idea of how this property will look once complete. These images are provided as a guide only and cannot be relied upon for 100% accuracy. Buyers are advised that completed homes may differ slightly in appearance once built and so all images, sizes, design and plans are given for guidance purposes only. The developer reserves the right to make amendments to the design and specification throughout the build
- COUNCIL TAXA payment made to your local authority in order to pay for local services like schools, libraries, and refuse collection. The amount you pay depends on the value of the property.Read more about council Tax in our glossary page.
- Ask agent
- PARKINGDetails of how and where vehicles can be parked, and any associated costs.Read more about parking in our glossary page.
- Yes
- GARDENA property has access to an outdoor space, which could be private or shared.
- Yes
- ACCESSIBILITYHow a property has been adapted to meet the needs of vulnerable or disabled individuals.Read more about accessibility in our glossary page.
- Ask agent
Energy performance certificate - ask agent
Plot 9, Woodlands Ridge, Ranskill
Add your favourite places to see how long it takes you to get there.
__mins driving to your place
We are a dynamic and modern estate agency with a local office who offer a traditional approach to selling homes, an Online only alternative, or an exclusive range for premium homes, all of which have fair selling fees.
With a wealth of experience, we all know what works to achieve the highest possible price for your property. We offer everything from professional photography, floorplans, virtual reality tours and we advertise on the major portals such as Rightmove, Zoopla, On the market and Prime Location.
The word 'Kinetic' means movement and energy which together with our first-class customer service and honesty describes our philosophy. To see what Kinetic Estate Agents can do for you whether you are buying or selling in Lincoln, contact us today.
ABOUT USKinetic are a hybrid independent estate agency established in 2017 covering Lincoln, Newark and the surrounding areas.
The agency offers all the benefits of a traditional high street agency and online concepts, both at fair selling fees. The team at Kinetic boast 40 + years' experience within estate agency and have worked through good and tough markets. Being a small, independent agency they pride themselves on offering first-class customer service by providing regular contact, utilising cutting edge technology, honesty and transparency and still retaining traditional old-fashioned values.
Kinetic have listened to customers and recognised that there is room for both high street and online agents within the current market. The general opinion is that most clients want the traditional high street estate agency approach but at a reasonable and fair commission. The obvious risk when engaging most other faceless online only agents is you either pay the full amount upfront or regardless whether you sell or not, which is why we are offering a more reasonable cost 'No Sale, No Fee' service along with Online Only package which only requires a small upfront commitment fee which will satisfy both types of demand.
Outside of office hours the team are still responsive and work long hours to assist all our clients whether they are selling or buying. We offer everything from professional photography, virtual reality tours, floorplans and elevated photography. Kinetic advertise on the major portals Rightmove, Zoopla, On the market, Prime location along with our own website www.kineticestateagents.co.uk, which enables us to give you maximum exposure online and provide an excellent representation of your property. The office is conveniently situated in a location a short distance from Lincoln city centre, in a popular residential area which offers free parking and a relaxed environment.
To see how Kinetic Estate Agents can assist you in buying or selling, contact one of the team on
01522 88 88 84 or email sales@kineticestateagents.co.uk.
Your mortgage
Notes
Staying secure when looking for property
Ensure you're up to date with our latest advice on how to avoid fraud or scams when looking for property online.
Visit our security centre to find out moreDisclaimer - Property reference KIT1002307. The information displayed about this property comprises a property advertisement. Rightmove.co.uk makes no warranty as to the accuracy or completeness of the advertisement or any linked or associated information, and Rightmove has no control over the content. This property advertisement does not constitute property particulars. The information is provided and maintained by Kinetic Estate Agents Limited, Lincoln. Please contact the selling agent or developer directly to obtain any information which may be available under the terms of The Energy Performance of Buildings (Certificates and Inspections) (England and Wales) Regulations 2007 or the Home Report if in relation to a residential property in Scotland.
*This is the average speed from the provider with the fastest broadband package available at this postcode. The average speed displayed is based on the download speeds of at least 50% of customers at peak time (8pm to 10pm). Fibre/cable services at the postcode are subject to availability and may differ between properties within a postcode. Speeds can be affected by a range of technical and environmental factors. The speed at the property may be lower than that listed above. You can check the estimated speed and confirm availability to a property prior to purchasing on the broadband provider's website. Providers may increase charges. The information is provided and maintained by Decision Technologies Limited. **This is indicative only and based on a 2-person household with multiple devices and simultaneous usage. Broadband performance is affected by multiple factors including number of occupants and devices, simultaneous usage, router range etc. For more information speak to your broadband provider.
Map data ©OpenStreetMap contributors.
