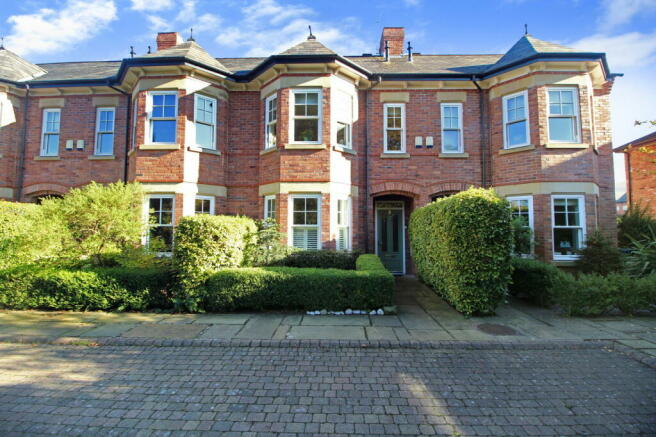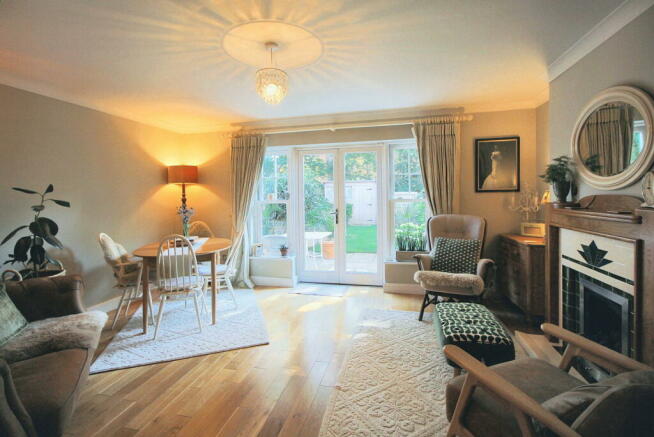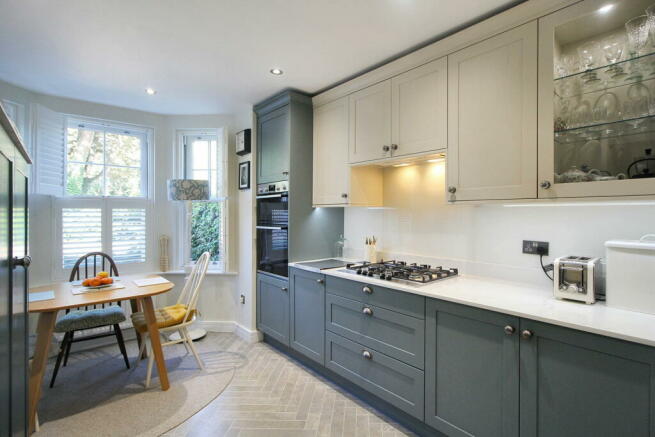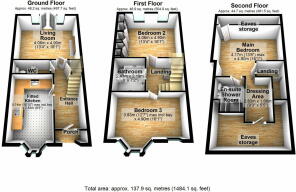Church Court, Hall Street, Cheadle, SK8 1GX
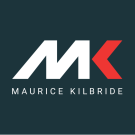
- PROPERTY TYPE
Town House
- BEDROOMS
3
- BATHROOMS
2
- SIZE
1,484 sq ft
138 sq m
Key features
- En suite shower room & dressing area to main bedroom
- Family bathroom & ground floor WC
- Two allocated parking spaces
- Large living room overlooking a private garden
- Flexible layout with three double bedrooms
- Luxury kitchen/dining area with high end appliances
- Three floors of spacious & versatile living
- Just a short stroll to Cheadle village centre
- Exclusive gated community in conservation area
- Stylish modern Victorian-style townhouse
Description
Welcome to this stunning, modern Victorian-style townhouse, which is nestled in the heart of Cheadle’s exclusive conservation area. Just a short stroll from the village centre, this property is more than a home—it's a lifestyle.
Forming part of a secure, gated community, this unique residence is perfectly positioned opposite the picturesque Hall Street Green, offering tranquil views and a serene atmosphere. The charm of its Victorian façade is seamlessly blended with stylish, contemporary interiors, providing the perfect balance of elegance and comfort.
Step inside to discover spacious accommodation spread across three meticulously designed floors. The entrance hall welcomes you in, leading to a luxury kitchen/breakfast room at the front, equipped with high-end built-in appliances that make everyday living a joy. A useful ground floor WC adds convenience, while the large living room at the rear is the ideal space for relaxation and entertaining, with views of the beautifully landscaped garden.
On the first floor, you’ll find two generous double bedrooms—one of which could easily serve as a second lounge —along with the well-appointed family bathroom. The second floor consists of the luxurious main bedroom, complete with its own dressing area and an en-suite shower room for added privacy and convenience.
With gas central heating, double glazing, and impeccable presentation throughout, this home is both energy-efficient and move-in ready. Outside, the block-paved frontage provides two allocated parking spaces, while the enclosed private garden offers a peaceful retreat, perfect for alfresco dining or unwinding after a busy day.
This is a rare opportunity to own a property that combines timeless Victorian charm with modern comforts, in a location that offers the best of village living. Don’t miss your chance to experience the unique lifestyle this beautiful townhouse has to offer.
Approximate room sizes
Recessed Porch
Attractive hardwood front door with bevelled glazed centre panels.
Entrance Hall
Radiator, central heating thermostat, Burglar Alarm control panel, wooden flooring, staircase to first floor, door to:
Luxury Kitchen/Dining area 5.14m (16'10") max including bay x 2.83m (9'3")
Fitted with a matching range of stylish contemporary base and eye level units including backlit glass display unit and easy wipe down panelling, with Quartz worktop space over, ceramic sink unit, ceiling downlighters, integrated larder fridge, freezer, dishwasher and washing machine, two built-in electric ovens and eye level grills , built-in five ring gas hob with extractor hood over, breakfast area, double glazed bay window to front, double radiator, Karndean flooring.
WC
Pedestal wash hand basin, low-level WC and extractor fan, tiled splashbacks, coved ceiling, tiled floor, radiator.
Living Room 4.90m (16'1") x 4.06m (13'4")
Attractive and welcoming living space with feature wooden fireplace with tiled inlay and inset living flame coal effect gas fire. double radiator, wooden flooring, telephone point, TV point, coved ceiling, double glazed double doors and windows opening onto rear garden.
First Floor Landing
Radiator, staircase to second floor, door to:
Bedroom 2 4.90m (16'1") x 4.06m (13'4")
Two double glazed windows to rear, wall length range of floor to ceiling wardrobes/storage cupboards, double radiator.
Bedroom 3 4.90m (16'1") x 3.83m (12'7") max including bay
Double glazed bay window to front, double glazed window to front, double radiator, TV point.
Bathroom
Three piece suite comprising panelled bath with separate shower over and glass screen, pedestal wash hand basin and low-level WC, extractor, tiled floor, recessed ceiling downlighters, part tiled walls, heated towel rail.
Second Floor Landing
Door to:
Main Bedroom 4.90m (16'1") x 4.17m (13'8") max
Two skylight Velux windows to rear elevation, radiator, access to loft eaves storage space, access to:
En-suite Shower Room
Three piece suite comprising recessed tiled shower cubicle, pedestal wash hand basin, low-level WC and part tiled walls, heated towel rail, extractor fan, tiled floor.
Dressing Area 2.83m (9'3") x 1.66m (5'5")
Radiator and access to eaves space, which provides excellent storage and housing the gas combination boiler, serving domestic hot water and heating systems.
Outside
Private block paved front courtyard, approached through electrically controlled gates with two allocated parking spaces, views over Hall Street green, mature trees and a small, well stocked front garden with low hedge. To the rear is a delightful, enclosed lawned garden with timber shed, gated rear access, stone patio, well stocked, shaped borders with flowers, shrubs, bushes and evergreens, together with a mature backcloth of high trees affording the property with a high degree of privacy.
Brochures
Brochure 1Brochure 2- COUNCIL TAXA payment made to your local authority in order to pay for local services like schools, libraries, and refuse collection. The amount you pay depends on the value of the property.Read more about council Tax in our glossary page.
- Band: E
- PARKINGDetails of how and where vehicles can be parked, and any associated costs.Read more about parking in our glossary page.
- Private,Allocated,Off street,Gated
- GARDENA property has access to an outdoor space, which could be private or shared.
- Private garden
- ACCESSIBILITYHow a property has been adapted to meet the needs of vulnerable or disabled individuals.Read more about accessibility in our glossary page.
- No wheelchair access
Church Court, Hall Street, Cheadle, SK8 1GX
Add your favourite places to see how long it takes you to get there.
__mins driving to your place

Your mortgage
Notes
Staying secure when looking for property
Ensure you're up to date with our latest advice on how to avoid fraud or scams when looking for property online.
Visit our security centre to find out moreDisclaimer - Property reference S1078327. The information displayed about this property comprises a property advertisement. Rightmove.co.uk makes no warranty as to the accuracy or completeness of the advertisement or any linked or associated information, and Rightmove has no control over the content. This property advertisement does not constitute property particulars. The information is provided and maintained by Maurice Kilbride Independent Estate Agents, Cheadle. Please contact the selling agent or developer directly to obtain any information which may be available under the terms of The Energy Performance of Buildings (Certificates and Inspections) (England and Wales) Regulations 2007 or the Home Report if in relation to a residential property in Scotland.
*This is the average speed from the provider with the fastest broadband package available at this postcode. The average speed displayed is based on the download speeds of at least 50% of customers at peak time (8pm to 10pm). Fibre/cable services at the postcode are subject to availability and may differ between properties within a postcode. Speeds can be affected by a range of technical and environmental factors. The speed at the property may be lower than that listed above. You can check the estimated speed and confirm availability to a property prior to purchasing on the broadband provider's website. Providers may increase charges. The information is provided and maintained by Decision Technologies Limited. **This is indicative only and based on a 2-person household with multiple devices and simultaneous usage. Broadband performance is affected by multiple factors including number of occupants and devices, simultaneous usage, router range etc. For more information speak to your broadband provider.
Map data ©OpenStreetMap contributors.
