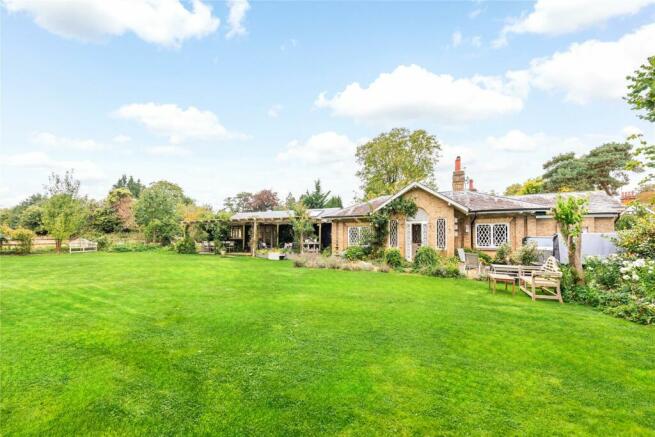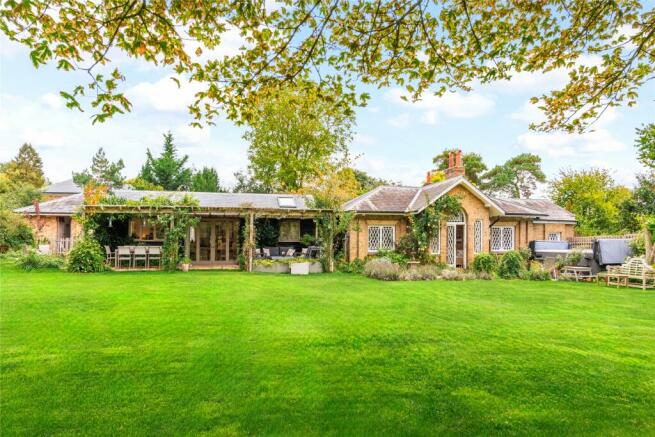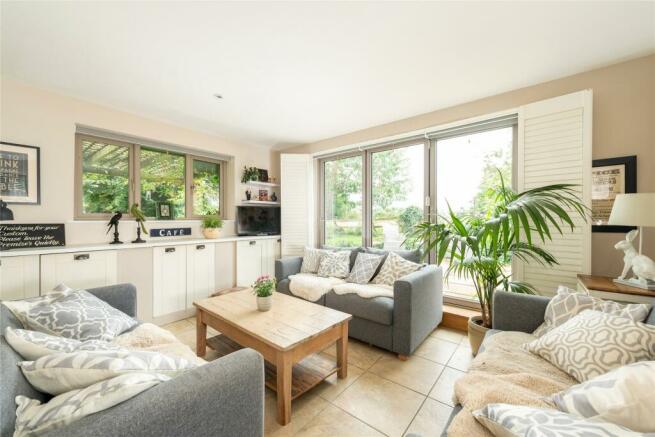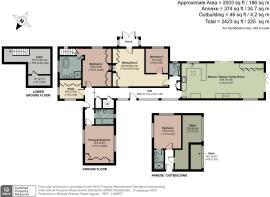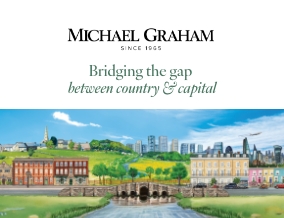
Mill Lane, St. Ippolyts, Hertfordshire, SG4

- PROPERTY TYPE
Bungalow
- BEDROOMS
3
- BATHROOMS
2
- SIZE
2,423 sq ft
225 sq m
- TENUREDescribes how you own a property. There are different types of tenure - freehold, leasehold, and commonhold.Read more about tenure in our glossary page.
Freehold
Key features
- Detached single storey former Miller's cottage
- Three bedrooms
- Two bathrooms
- Two reception rooms
- Kitchen/dining/family room
- Secluded garden with swim-spa
- Double garage and Store
- Many original features
Description
There used to be two mills in nearby Gosmore and in 1820 a windmill was built on a piece of land beside what became Mill Lane. In 1842 the owner of the windmill, Brown Collison, built a new cottage next to his mill for his miller Robert Squires. Mill Farm, as it came to be known, was built in brick to a rustic Italian design made famous by the architect Charles Parker, detailed in his 1833 pattern-book “Villa Rustica”. The property retains many original features and has been sympathetically modernised and refurbished by the current owners. Heating is via a Worcester boiler, and the property has a borehole for its own water supply, as well as being on the mains supply.
Entrance Hall
A glass fronted entrance hall, with engineered wood flooring, constitutes the main entrance of the property. There are two original front doors, one on the lane-side of the property and one at the back of the property, which add to the period charm. Inside, the house has a contemporary look and feel. All the rooms are accessed from this hallway, including a boiler cupboard and storage/laundry cupboard.
Kitchen/Dining/Family Room
High ceilings, two sets of glazed doors, and an electric Velux skylight maximize the natural light in this open-plan room. Lighting is a combination of LED ceiling lights and pendant lights, and flooring throughout is ceramic tiles with underfloor heating. The Shaker-style kitchen has a range of base and wall mounted units with laminate wood counter tops. Appliances include an Everhot electric range, an integrated dishwasher, a sink with a Quooker tap for boiling water, and an American-style fridge freezer. The kitchen has a window above the sink which overlooks the rear garden. The dining/family area has ample space for a table to seat eight. Two sets of doors, bi-folds and French, with louvred shutters, open to an outdoor terrace for entertaining which overlooks the garden, wildlife pond, and open countryside.
Study and Cloakroom
The double aspect study is located next to the original front door of the property and has original cast-iron, wood-framed lattice windows which overlook Mill Lane and the garden. The floor is engineered oak, and one wall has built-in bookcases with storage cupboards underneath. The cloakroom is located next to bedroom three and has a wash basin and a WC. and has a tiled floor with underfloor heating.
Sitting Room and Porch
The sitting room has an engineered oak floor and a wood burning stove. This room overlooks the rear garden and has one of the original front doors surrounded by a brick-built porch. A second original window looks out over the glazed entrance hall to the driveway beyond.
Principal Bedroom
The principal bedroom is double aspect with a wall of fitted wardrobes and a carpeted floor. The windows have louvred shutters. This bedroom has an en suite bathroom with a bath and handheld shower, washstand and WC. The floor is tiled and has electric underfloor heating.
Bedroom Two
Bedroom two has a hardwood floor and a wall of fitted wardrobes. The en suite bathroom has original flagstone flooring and a shower cubicle, a freestanding claw-footed bath with a shower attachment, a washstand, a heated towel rail and a WC. The large window has shutters.
Bedroom Three
This bedroom was created by partitioning the sitting room, work that could easily be reversed if desired. The room is a small double with an original cast iron lattice window that overlooks the garden.
The Cellar
The cellar is accessed from bedroom two via a latch and brace door and a set of stone steps. The flooring in the cellar is brick, and there are built-in shelves. A door at the back of the cellar opens to a separate area that could be used for storing wine. The Saniflow system for the en suite bathroom is accessed from the cellar.
Gardens
Mill Farm is located just off Mill Lane and has a gravel driveway and parking area for up to five cars. A paved terrace wraps around the property providing multiple seating areas for enjoying the views over the garden and surrounding countryside. French doors from the open-plan dining/family room open out onto the rear terrace which is covered by a pergola with trailing roses, jasmine and honeysuckle. Bi-fold doors also open from the far end of the family room, on to the side area of the terrace. The garden is private and secluded with lawned areas, established trees, a wildlife pond overlooked by a wooden love seat, and a wildlife garden. There is a water feature just outside the brick-built porch, to the left of which is a swimming spa, recently installed by the current owners.
Double Garage
Is accessed from the side terrace outside the family room. There are double doors to the front driveway. Internally it is presented with a tiled en suite shower room with a wash basin, WC, and heated towel rail and could be used for guests or to generate an income through Airbnb. The room is double aspect, with double glazed lattice windows. A storage room containing the tank for the borehole is accessed from the entrance hall of the garage.
Situation and Schooling
The village of St Ippolyts is surrounded by rolling Hertfordshire countryside and has a primary school, general store and church. Nearby Hitchin offers a further range of independent shops, cafés, restaurants, and arts venues as well as a long-standing, twice-weekly, open-air market. Hitchin Swimming Centre has both outdoor and indoor pools and there are rugby, cricket, hockey, and football clubs. Hitchin Boys’ and Hitchin Girls’ Schools both have Ofsted outstanding status.
Brochures
Web Details- COUNCIL TAXA payment made to your local authority in order to pay for local services like schools, libraries, and refuse collection. The amount you pay depends on the value of the property.Read more about council Tax in our glossary page.
- Band: G
- LISTED PROPERTYA property designated as being of architectural or historical interest, with additional obligations imposed upon the owner.Read more about listed properties in our glossary page.
- Listed
- PARKINGDetails of how and where vehicles can be parked, and any associated costs.Read more about parking in our glossary page.
- Yes
- GARDENA property has access to an outdoor space, which could be private or shared.
- Yes
- ACCESSIBILITYHow a property has been adapted to meet the needs of vulnerable or disabled individuals.Read more about accessibility in our glossary page.
- No wheelchair access
Energy performance certificate - ask agent
Mill Lane, St. Ippolyts, Hertfordshire, SG4
Add an important place to see how long it'd take to get there from our property listings.
__mins driving to your place
Your mortgage
Notes
Staying secure when looking for property
Ensure you're up to date with our latest advice on how to avoid fraud or scams when looking for property online.
Visit our security centre to find out moreDisclaimer - Property reference HIT240271. The information displayed about this property comprises a property advertisement. Rightmove.co.uk makes no warranty as to the accuracy or completeness of the advertisement or any linked or associated information, and Rightmove has no control over the content. This property advertisement does not constitute property particulars. The information is provided and maintained by Michael Graham, Hitchin. Please contact the selling agent or developer directly to obtain any information which may be available under the terms of The Energy Performance of Buildings (Certificates and Inspections) (England and Wales) Regulations 2007 or the Home Report if in relation to a residential property in Scotland.
*This is the average speed from the provider with the fastest broadband package available at this postcode. The average speed displayed is based on the download speeds of at least 50% of customers at peak time (8pm to 10pm). Fibre/cable services at the postcode are subject to availability and may differ between properties within a postcode. Speeds can be affected by a range of technical and environmental factors. The speed at the property may be lower than that listed above. You can check the estimated speed and confirm availability to a property prior to purchasing on the broadband provider's website. Providers may increase charges. The information is provided and maintained by Decision Technologies Limited. **This is indicative only and based on a 2-person household with multiple devices and simultaneous usage. Broadband performance is affected by multiple factors including number of occupants and devices, simultaneous usage, router range etc. For more information speak to your broadband provider.
Map data ©OpenStreetMap contributors.
