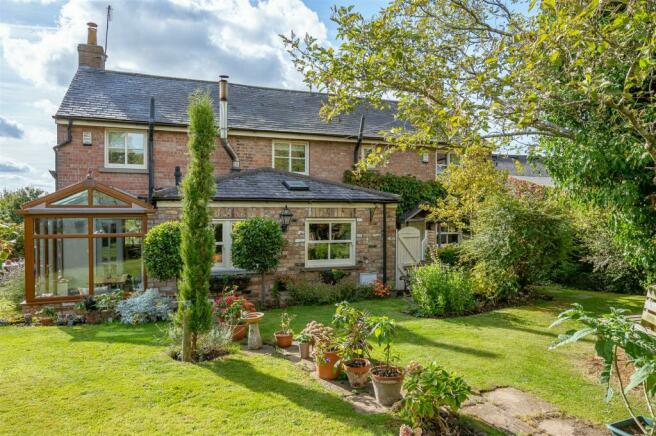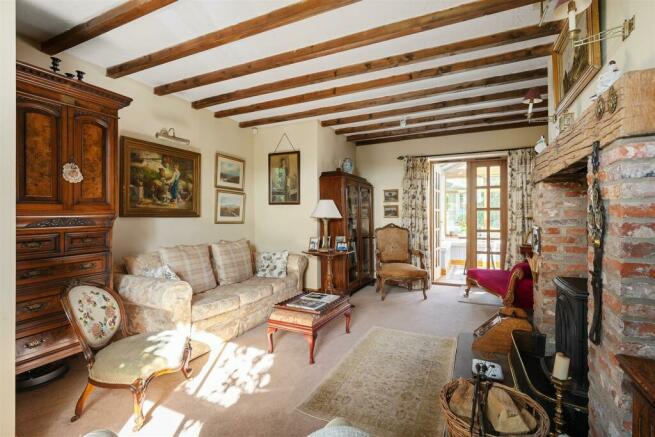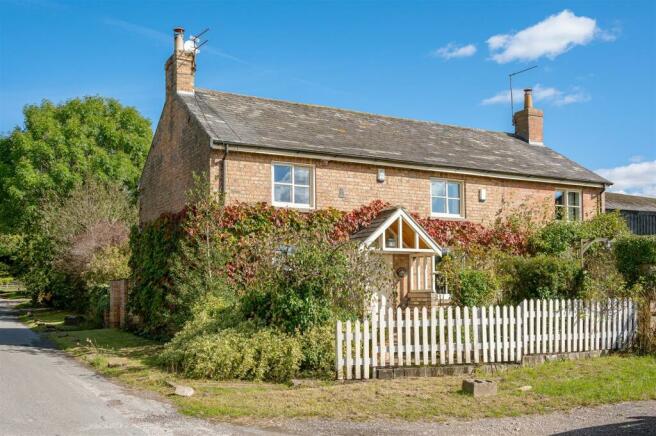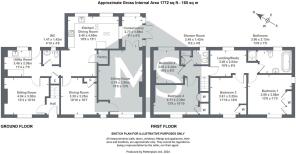Pasture Hill Cottage, Youlthorpe

- PROPERTY TYPE
Cottage
- BEDROOMS
4
- BATHROOMS
2
- SIZE
1,772 sq ft
165 sq m
- TENUREDescribes how you own a property. There are different types of tenure - freehold, leasehold, and commonhold.Read more about tenure in our glossary page.
Freehold
Key features
- Detached brick under slate country cottage
- Unspoilt Estate village location
- Delightfully mature cottage gardens
- Renovated and extended in recent years
- Extensive ground floor living space
- Four bedrooms and study/library
- Modern bathrooms, LPG heating
- Double garage, workshop/office
Description
General Info/Location - Youlthorpe is an unspoilt rural hamlet near the foot of the Yorkshire Wolds, situated on the Minster Way, quiet yet within a short distance of the A166, York, Pocklington, Malton and the coast. The village of Bishop Wilton with it’s thriving community shop and café, public house and primary school is 5 minutes away and was recently featured as number 5 in The Times ‘20 best secret villages to live in’.
Option to purchase grass land up to 5 acres with further land available to rent subject to separate negotiation with the vendor.
Services - LPG gas bottles supply central heating from two separate boilers. In addition there are three solid fuel stoves.
Mains water and electricity.
Private septic tank/treatment plant drainage system.
Mains gas is not within the village.
Hallway - Stairs to the first floor, radiator.
Sitting Room/Snug - Front facing window, wooden floor, inset stove on a raised traditional hearth and surround with cupboards both sides, beamed ceiling, radiator.
Main Sitting Room - Front facing window with radiator below, further radiator, solid fuel stove in traditional surround with substantial oak mantel, French doors into the conservatory.
Conservatory - A more recent addition which takes full advantage of the morning sunshine, wood flooring, double glazed windows, fitted bespoke seating with storage under, radiator, French doors leading outside.
Dining Room - Front facing window, beamed ceiling, wooden flooring.
Dining Kitchen - Extended onto the rear aspect so as to create what has to be one of the main selling points. There are an extensive range of traditional style units both base and wall level, range style electric cooker in addition to which is the solid fuel Rayburn, walk in pantry, cupboard house one of the two LPG boilers, two rear facing windows, side aspect window into the conservatory, generous dining space, radiator.
Utility - Accessed from the rear entrance door with base and wall level units, Belfast sink unit, plumbed for washer, stone flooring, under stairs cupboard, rear window and radiator.
Wc - Two piece suite, heated towel rail, rear window.
First Floor -
Landing/Study/Library - A large enough space (see floor plan) to be an ideal office area. Rear facing window, radiator.
Bedroom 1 - Front and side windows, built in wardrobes, radiator.
Bedroom 2 - Front window, over stairs wardrobe and separate shelved cupboard, radiator.
Bedroom 3 - Front window, built in wardrobe, radiator.
Bedroom 4 - Rear window, radiator.
Shower Room - Modern suite including double size cubicle, WC, basin and bidet, heated towel rail, radiator.
Bathroom - Also modern and well appointed including free standing roll top bath, separate double size shower cubicle, WC, wash basin, rear window and radiator.
Outside - Immediately out of the rear door is a lovely stone flagged patio/courtyard area so as to enjoy the morning sun. The main area or garden is at the rear, delightfully mature and very much in keeping with a traditional country cottage. Lawns, borders and beds which continue along the side aspect adjacent to the conservatory towards the front aspect enjoying open aspects onto the neighbouring open fields. Summer house part of which creates a workshop area with power and lighting with a total area of 21' X 7'6), storage for the LPG. bottles and further general storage/wood store/green house up against the rear of the garage. Option to purchase grass land up to 5 acres with further land available to rent subject to separate negotiation with the vendor.
Detached Double Garage - In all approx 21 ft 6 square (measured externally) currently divided mid way length ways so as to have a garage on the left with office/workshop with a toilet and sink basin plumbed in, and separate store taking up the right hand half nearest the house. There are two remote roller doors front side and a door to the side from the garden. Power and lighting is connected.
Brochures
Pasture Hill Cottage, YoulthorpeEPC- COUNCIL TAXA payment made to your local authority in order to pay for local services like schools, libraries, and refuse collection. The amount you pay depends on the value of the property.Read more about council Tax in our glossary page.
- Band: D
- PARKINGDetails of how and where vehicles can be parked, and any associated costs.Read more about parking in our glossary page.
- Yes
- GARDENA property has access to an outdoor space, which could be private or shared.
- Yes
- ACCESSIBILITYHow a property has been adapted to meet the needs of vulnerable or disabled individuals.Read more about accessibility in our glossary page.
- Ask agent
Pasture Hill Cottage, Youlthorpe
Add your favourite places to see how long it takes you to get there.
__mins driving to your place
Your mortgage
Notes
Staying secure when looking for property
Ensure you're up to date with our latest advice on how to avoid fraud or scams when looking for property online.
Visit our security centre to find out moreDisclaimer - Property reference 33384511. The information displayed about this property comprises a property advertisement. Rightmove.co.uk makes no warranty as to the accuracy or completeness of the advertisement or any linked or associated information, and Rightmove has no control over the content. This property advertisement does not constitute property particulars. The information is provided and maintained by Mark Stephensons, Malton. Please contact the selling agent or developer directly to obtain any information which may be available under the terms of The Energy Performance of Buildings (Certificates and Inspections) (England and Wales) Regulations 2007 or the Home Report if in relation to a residential property in Scotland.
*This is the average speed from the provider with the fastest broadband package available at this postcode. The average speed displayed is based on the download speeds of at least 50% of customers at peak time (8pm to 10pm). Fibre/cable services at the postcode are subject to availability and may differ between properties within a postcode. Speeds can be affected by a range of technical and environmental factors. The speed at the property may be lower than that listed above. You can check the estimated speed and confirm availability to a property prior to purchasing on the broadband provider's website. Providers may increase charges. The information is provided and maintained by Decision Technologies Limited. **This is indicative only and based on a 2-person household with multiple devices and simultaneous usage. Broadband performance is affected by multiple factors including number of occupants and devices, simultaneous usage, router range etc. For more information speak to your broadband provider.
Map data ©OpenStreetMap contributors.







