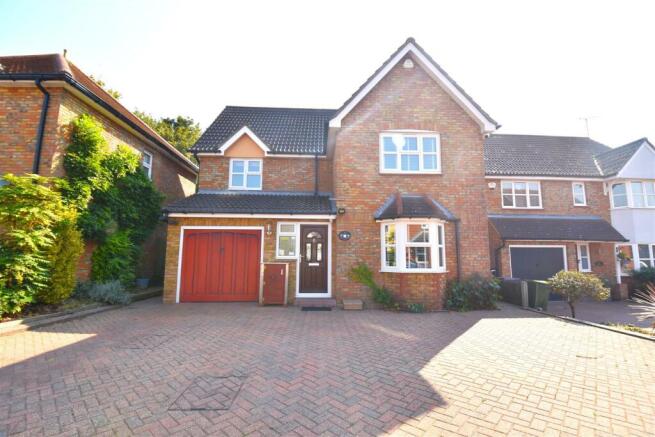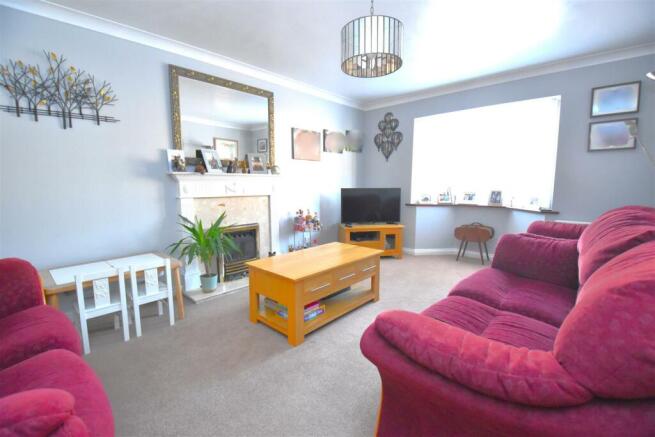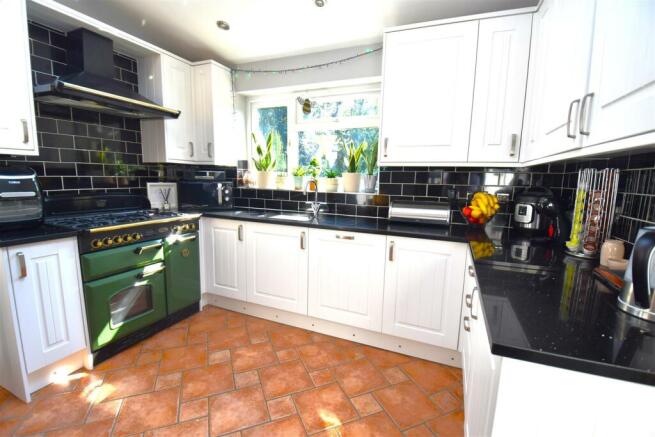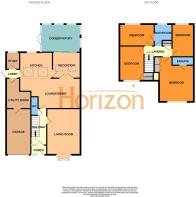Spindle Beams, Rochford

- PROPERTY TYPE
Detached
- BEDROOMS
4
- BATHROOMS
2
- SIZE
Ask agent
- TENUREDescribes how you own a property. There are different types of tenure - freehold, leasehold, and commonhold.Read more about tenure in our glossary page.
Freehold
Key features
- Spacious Detached Four Bedroom Family Home
- Four Reception Rooms
- Family Shower Room & En-Suite to Bedroom One
- Utility Room, Study & Integral Garage
- Ground Floor W.C.
- Well Maintained Rear Garden
- Backs onto 'Teletubbies Park'
- Blocked Driveway For Four Vehicles
- Walking Distance to Rochford Station & Rochford Square
- Catchment Area For Rochford Primary School and The King Edmund School
Description
Horizon Estate Agents are pleased to offer to market this spacious and charming four bedroom detached family home. The property comprises of four double bedrooms, with an en-suite to Bedroom One, a Jack & Jill family shower room, a ground floor W.C, 18'5 x 11'6 Lounge, open plan kitchen/breakfast room, a separate dining room, conservatory, large utility room and study. Further benefits include a paved driveway providing off-street parking for four vehicles, an integral garage and a well maintained rear garden with multiple seating areas. Located within walking distance to Rochford Railway Station and Rochford Square, as well as backing onto 'Teletubbies Park', providing easy access to green space and dog walking routes. Internal viewing is essential.
Porch - Obscured double glazed entry door, obscured double glazed window to front aspect, tile effect flooring, smooth plastered ceiling, further door to:
Hallway - Storage cupboard, radiator, power points, carpeted, textured ceiling.
Lounge - 5.61m (into bay) x 3.51m (18'5 (into bay) x 11'6) - Double glazed bay window to front aspect, feature fireplace, radiator, power points, carpeted, coved smooth plastered ceiling.
Ground Floor W.C. - Two piece suite comprising of a low level W.C, vanity wash hand basin, heated towel rail, tiled flooring, partly tiled walls, textured ceiling.
Breakfast Room/Snug - 3.43m x 3.05m (11'3 x 10'0) - Log burner, power points, tiled flooring, smooth plastered ceiling.
Kitchen - 3.38m x 2.77m (11'1 x 9'1) - Range of eye and base level units with quartz work surfaces over, inset ceramic sink drainer unit, Rangemaster five ring gas cooker with extractor hood over, integrated fridge, integrated dishwasher, double glazed window to rear aspect, double glazed velux windows to rear aspect, radiator, power points, tile effect flooring, smooth plastered ceiling.
Dining Room - 2.97m x 2.90m (9'9 x 9'6) - Double glazed velux windows to rear aspect, radiator, power points, tile effect flooring, smooth plastered ceiling.
Conservatory - 4.09m x 2.90m (13'5 x 9'6) - Double glazed windows to rear and side aspect, double glazed French Doors to Rear Garden, power points, tile effect flooring.
Lobby - Double glazed door to side, tile effect flooring, smooth plastered ceiling.
Study - 1.75m x 1.40m (5'9 x 4'7) - Double glazed window to rear aspect, radiator, power points, carpeted, smooth plastered ceiling.
Utility Room - Stainless steel sink drainer unit, space and plumbing for washing machine, space for tumble dryer, space for fridge freezer, storage cupboards, tile effect flooring, smooth plastered ceiling.
First Floor Landing - Loft hatch, storage cupboard, power points, carpeted, textured ceiling.
Bedroom One - 4.78m x 3.84m (15'8 x 12'7) - Double glazed window to front aspect, fitted wardrobes, drawers and desk, radiator, power points, carpeted, textured ceiling.
En-Suite - Three piece suite comprising of shower unit, vanity wash hand basin, low level W.C, heated towel rail, obscured double glazed window to side aspect, tiled walls and flooring.
Bedroom Two - 3.56m x 2.59m (11'8 x 8'6) - Double glazed window to rear aspect, radiator, power points, carpeted, textured ceiling, door leading to:
Jack & Jill Shower Room - Three piece suite comprising of a shower unit, vanity wash hand basin, close coupled W.C, heated towel rail, obscured double glazed window to rear aspect, tile walls, tiled flooring, textured ceiling.
Bedroom Three - 3.58m x 2.29m (11'9 x 7'6) - Double glazed window to front aspect, storage cupboard, radiator, power points, carpeted, textured ceiling.
Bedroom Four - 3.40m x 2.49m (11'2 x 8'2) - Double glazed window to rear aspect, radiator, power points, carpeted, textured ceiling.
Integral Garage - 4.75m x 2.54m (15'7 x 8'4) - Accessed via the utility room or up and over door to the front of the property, power points, ample storage/workshop space.
Rear Garden - Patio seating area, decked seating area, laid to artificial lawn, 2x sheds, side access to the front of the property.
Front Of Property - Block paved driveway providing off-street parking for up to 4 vehicles.
Additional Information - Tenure: Freehold
Council: Rochford District Council
Tax Band: E
Special Features - The house backs on to a local park, ‘Millview Meadows Park’, known locally/colloquially as ‘Teletubbies Park’.
The front drive is just 11 metres from the only main entrance/pathway to this Park, the other side of the house next door.
The house is fitted with 4-Camera CCTV (to remain), with Hard Drive Recording.
BT currently feeds Full Fibre Broadband directly into the property (underground), but other providers/cable networks are available.
Two Separate Mains supplies feed the rear garden and both Sheds. One of these feeds can be placed on a timer for lighting etc. This garden power is isolated at the main House Supply Box, but is also protected by a secondary Isolator/Trip.
The Log Burner (located in the Snug, part of the kitchen area) is rated 5kw, was fitted and certified by a local company, and each year the flue is cleaned and the burner fully checked, with an annual certificate issued to support the tests.
Both the En-Suite and main Bathroom have Devi underfloor electric heating, with digital controllers.
The integral garage is 2.55m wide and 4.7m long, internally.
The house is fitted throughout with LED lighting to minimise energy consumption.
Rochford town square is around 200 metres walk from the house, (a short cut through a pathway with street lighting) where both No.7 and No.8 bus routes from Rayleigh to Shoeburyness, Via Southend, stop.
Rochford is on the main rail line from Southend Victoria to Liverpool Street Station, London.
The Loft is 85% boarded with the excess loft insulation being used to insulate around the edges, and the loft has an access ladder and mains power/lighting.
Agents Note - We recommend our customers use our panel of Conveyancers. It is your decision whether you choose to deal with our panel of Conveyancers but you are under no obligation to do so. You should know that we would receive a referral fee of £150 per transaction from them for recommending you to them.
Should you arrange a Mortgage through our recommended mortgage advisor, of which there is no obligation. We will receive a commission fee, the amount of commission will depend on the size of the loan and any associated insurance products that you decide to take.
Brochures
Spindle Beams, RochfordBrochure- COUNCIL TAXA payment made to your local authority in order to pay for local services like schools, libraries, and refuse collection. The amount you pay depends on the value of the property.Read more about council Tax in our glossary page.
- Band: E
- PARKINGDetails of how and where vehicles can be parked, and any associated costs.Read more about parking in our glossary page.
- Yes
- GARDENA property has access to an outdoor space, which could be private or shared.
- Yes
- ACCESSIBILITYHow a property has been adapted to meet the needs of vulnerable or disabled individuals.Read more about accessibility in our glossary page.
- Ask agent
Spindle Beams, Rochford
Add an important place to see how long it'd take to get there from our property listings.
__mins driving to your place



Your mortgage
Notes
Staying secure when looking for property
Ensure you're up to date with our latest advice on how to avoid fraud or scams when looking for property online.
Visit our security centre to find out moreDisclaimer - Property reference 33384541. The information displayed about this property comprises a property advertisement. Rightmove.co.uk makes no warranty as to the accuracy or completeness of the advertisement or any linked or associated information, and Rightmove has no control over the content. This property advertisement does not constitute property particulars. The information is provided and maintained by Horizon Estate Agents, Rochford. Please contact the selling agent or developer directly to obtain any information which may be available under the terms of The Energy Performance of Buildings (Certificates and Inspections) (England and Wales) Regulations 2007 or the Home Report if in relation to a residential property in Scotland.
*This is the average speed from the provider with the fastest broadband package available at this postcode. The average speed displayed is based on the download speeds of at least 50% of customers at peak time (8pm to 10pm). Fibre/cable services at the postcode are subject to availability and may differ between properties within a postcode. Speeds can be affected by a range of technical and environmental factors. The speed at the property may be lower than that listed above. You can check the estimated speed and confirm availability to a property prior to purchasing on the broadband provider's website. Providers may increase charges. The information is provided and maintained by Decision Technologies Limited. **This is indicative only and based on a 2-person household with multiple devices and simultaneous usage. Broadband performance is affected by multiple factors including number of occupants and devices, simultaneous usage, router range etc. For more information speak to your broadband provider.
Map data ©OpenStreetMap contributors.




