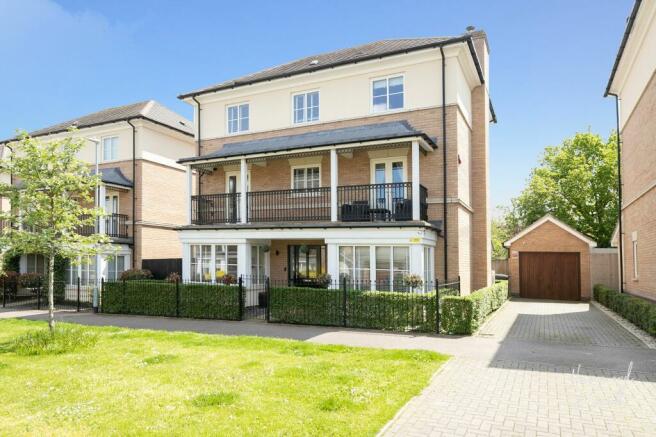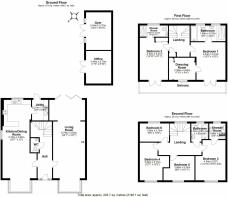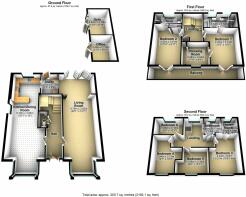
Buckingham Road, Epping, CM16

- PROPERTY TYPE
Detached
- BEDROOMS
6
- BATHROOMS
4
- SIZE
2,192 sq ft
204 sq m
- TENUREDescribes how you own a property. There are different types of tenure - freehold, leasehold, and commonhold.Read more about tenure in our glossary page.
Freehold
Key features
- DETACHED GYM AND OFFICE SPACE
- WALKING DISTANCE TO STATION/HIGH STREET
- BI-FOLDING DOORS
- LANDSCAPED REAR GARDEN
- THREE EN-SUITES AND A FAMILY BATHROOM
- DRIVEWAY PARKING
- AIR-CONDITIONING
- QUOOKER TAP
Description
This is family living at its finest. This modern, detached home oozes style whilst also providing an abundance of living space for any prospective owner...
Stepping through the front door you are blown away by the space this home offers. The current owners have re-designed the lounge/sitting area to create a bright and airy room, large tinted glass panels cover the walls and bifold doors give you the ultimate entertaining space, imagine relaxing in the egg-chair with tipple in hand! Opposite, the kitchen comes with the luxury of integrated appliances, breakfast bar AND a separate utility room.
Outside the private rear garden is quite simply perfect. Whether you fancy a quiet weekend at home in the sun, or a big BBQ with family and friends, this garden is made for it all. The recent addition of an ultra-modern Gym was a great touch, LED strip lights, built in speaker system and laminate flooring finish off the room. Your daily commute to work is found just a few sleepy steps from the home in an attached cabin, providing you with a sense of escapism from the conventional bedroom workstation, the perfect spot to crack through your tasks for the day.
Upstairs your Master En-Suite awaits, double doors lead out to a private balcony which welcomes you with a morning coffee. Next, a custom built walk in wardrobe, there is only one word to describe this - WOW. With Versace styling and LED strip lights throughout it makes you feel as if each day starts in a luxury London hotel. Your family will then be spoilt with the choice of five further bedrooms, two of which with en-suites and a separate bathroom for guests.
Buckingham road is quickly becoming one of Epping's most popular developments. Being located in such short proximity to the High Street is a huge bonus especially with new additions such as a Waitrose, Gails Bakery and the choice of many coffee shops. The property is superbly placed with commuters in mind with you reaching Epping Central Line Station in a little under 20 minute walk. Finally for younger families you have the choice of some great schooling options close-by, Epping St Johns, The Tower Road Academy and Epping Primary to name a few.
EPC Rating: B
Living Room
9.79m x 3.83m
Kitchen/ Dining Room
9.79m x 3.65m
Utility Room
2.21m x 1.75m
Bedroom One
4.04m x 3.21m
Dressing Room
2.38m x 2.84m
En-suite Bathroom
1.69m x 3.72m
Bedroom Two
4.52m x 3.01m
En-suite Shower Room
1.21m x 3.01m
Bedroom Three
4.04m x 3.21m
Shower Room
1.68m x 1.74m
Bedroom Four
3.84m x 3.13m
Bedroom Five
2.89m x 3.32m
Bedroom Six
1.95m x 3.13m
Bathroom
1.95m x 1.82m
Brochures
Brochure 1- COUNCIL TAXA payment made to your local authority in order to pay for local services like schools, libraries, and refuse collection. The amount you pay depends on the value of the property.Read more about council Tax in our glossary page.
- Ask agent
- PARKINGDetails of how and where vehicles can be parked, and any associated costs.Read more about parking in our glossary page.
- Yes
- GARDENA property has access to an outdoor space, which could be private or shared.
- Rear garden,Private garden
- ACCESSIBILITYHow a property has been adapted to meet the needs of vulnerable or disabled individuals.Read more about accessibility in our glossary page.
- Ask agent
Energy performance certificate - ask agent
Buckingham Road, Epping, CM16
Add your favourite places to see how long it takes you to get there.
__mins driving to your place

Welcome to Hammond & Smith, Epping's newest estate agent offering a modern fresh approach.
Run by local estate agents Jonjo Hammond and Alison Smith, with a combined experience of over 20 years in the local property market, we value our local community, providing a service with integrity and authenticity, and are passionate about making your property journey a positive one!
At Hammond & Smith, we love nothing more than helping a customer find their dream home so whether you are buying, selling, or renting we will be here to help every step of the way.
We are also proud to call Epping our home and so supporting our beautiful landscape and local community is very important to us. We therefore donate a percentage of every fee we make to local community and environmental causes.
We are determined to make the estate agency experience a better one and so top customer service and clear communication is at the heart of what we do.
Give us a call today to start your new beginning!
Your mortgage
Notes
Staying secure when looking for property
Ensure you're up to date with our latest advice on how to avoid fraud or scams when looking for property online.
Visit our security centre to find out moreDisclaimer - Property reference 398dc490-3b55-4e67-a041-998976d268a6. The information displayed about this property comprises a property advertisement. Rightmove.co.uk makes no warranty as to the accuracy or completeness of the advertisement or any linked or associated information, and Rightmove has no control over the content. This property advertisement does not constitute property particulars. The information is provided and maintained by Hammond & Smith, Epping. Please contact the selling agent or developer directly to obtain any information which may be available under the terms of The Energy Performance of Buildings (Certificates and Inspections) (England and Wales) Regulations 2007 or the Home Report if in relation to a residential property in Scotland.
*This is the average speed from the provider with the fastest broadband package available at this postcode. The average speed displayed is based on the download speeds of at least 50% of customers at peak time (8pm to 10pm). Fibre/cable services at the postcode are subject to availability and may differ between properties within a postcode. Speeds can be affected by a range of technical and environmental factors. The speed at the property may be lower than that listed above. You can check the estimated speed and confirm availability to a property prior to purchasing on the broadband provider's website. Providers may increase charges. The information is provided and maintained by Decision Technologies Limited. **This is indicative only and based on a 2-person household with multiple devices and simultaneous usage. Broadband performance is affected by multiple factors including number of occupants and devices, simultaneous usage, router range etc. For more information speak to your broadband provider.
Map data ©OpenStreetMap contributors.






