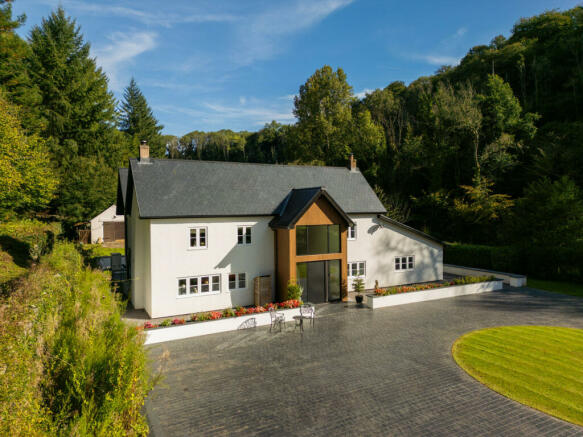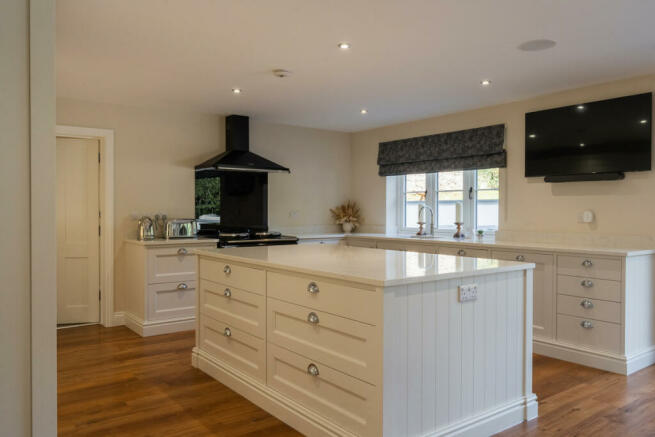Mounton, Chepstow, NP16

- PROPERTY TYPE
Detached
- BEDROOMS
4
- BATHROOMS
3
- SIZE
5,161 sq ft
479 sq m
- TENUREDescribes how you own a property. There are different types of tenure - freehold, leasehold, and commonhold.Read more about tenure in our glossary page.
Freehold
Description
Ladymill in Mounton, Monmouthshire, is such an extraordinary find. The result of an extensive three-year renovation, this detached mill house has been transformed beyond all recognition, emerging as a testament to vision, craftsmanship, and unwavering dedication.
As you approach through the enchanting Monmouthshire landscape, electric gates open to reveal a sweeping driveway. On your left stands a charming lodge – an intriguing feature we'll explore later. The drive continues, leading you to the showstopping main house of this remarkable country haven.
Your first encounter with the interior is nothing short of spectacular. Stepping inside through the large-scale pivot door, you're immediately struck by its imposing presence. This architectural statement piece sets the tone for the grandeur that awaits, seamlessly blending form and function in a way that epitomises the thoughtful renovation throughout.
Once inside, the dramatic metamorphosis is evident. The full-height entrance hall, bathed in light from its south-facing glazed aspect, amplifies the sense of space and luxury. The central staircase, leading to a galleried landing, is a masterpiece of design that bridges the building's historic roots with its contemporary allure.
Ladymill represents a once-in-a-lifetime opportunity to own a piece of history that has been reimagined and reborn for modern luxury living. The three-year renovation process has not just updated the property – it has utterly transformed it. What was once perhaps a humble mill has been meticulously crafted into a home of unparalleled elegance and comfort.
On the ground floor, rooms have been reimagined to create spaces that cater to modern living while respecting the property's heritage. To one side of the entrance hall, an attractive sitting room with front-facing windows offers panoramic views of the surrounding woodland. Directly opposite, across the hall, you'll find a spacious office. This thoughtful layout provides a perfect balance between relaxation and productivity, with each room benefiting from the property's stunning aspect while maintaining a sense of separation between work and leisure.
The true pièce de résistance is the spectacular open-plan kitchen, dining, and living area – a space that truly embodies the scale of this transformation and modern lifestyle aspirations. Stretching an impressive 60 feet in length, this expansive area forms the heart of the home, seamlessly blending cooking, dining, and relaxation into one harmonious space.
The kitchen itself is a triumph of design, featuring elegant white shaker-style cabinetry that lends a timeless, yet contemporary feel. The large-scale layout and generous proportions give it a distinctly American flair, creating an impression of abundance and luxury. A statement central island serves as a focal point, complemented by high-end appliances including a classic Aga.
What sets this space apart is not just its size and style, but its integration of modern technology. State-of-the-art smart home systems have been seamlessly incorporated, allowing effortless control of lighting, climate, and entertainment throughout this vast space. Whether you're cooking, dining, or relaxing, the perfect ambiance is just a touch away.
The kitchen flows effortlessly into the dining area, perfect for both casual family meals and formal entertaining. Beyond, the living area offers a comfortable space for relaxation, with the entire open-plan layout bathed in natural light from the sliding patio doors that open onto the rear sun terrace. This seamless indoor-outdoor connection not only enhances the sense of space but also allows the beauty of the surrounding landscape to become part of your daily living experience.
Adding to the kitchen's allure is a walk-in pantry – a dream for any home cook or entertainer. This space has been thoughtfully organised and meticulously laid out, offering abundant storage and easy access to all your culinary essentials. It's a feature that truly elevates the functionality of this already impressive space.
Ascend to the first floor, and the transformation continues to impress. The spacious galleried landing leads to four bedrooms, including a principal suite that redefines luxury. This retreat boasts a stylish en-suite bathroom that leaves nothing to be desired. The centrepiece is a statement standalone tub, perfect for long, indulgent soaks, complemented by the practicality and elegance of his and hers sinks. The bedroom itself offers a Juliette balcony with verdant views, and adjoins a walk-in dressing room that rivals high-end boutiques.
Three additional double bedrooms complete the sleeping quarters, served by a sumptuous family bathroom. This space mirrors the luxury of the en-suite, featuring its own standalone tub and dual sinks. The presence of these elegant, freestanding tubs and his and hers sinks in both bathrooms underscores the attention to detail, commitment to luxury, and thoughtful consideration of everyday practicality that defines Ladymill.
What sets Ladymill apart is not just its current configuration, but its potential for adaptation. For those requiring an additional bedroom, the solution is elegantly simple. A corridor could be easily created from the landing to connect with the current dressing room, effortlessly transforming it into a fifth bedroom. This inherent flexibility ensures that Lady Mill can evolve with your changing needs, making it a home that truly grows with you.
Each space on this floor is a testament to the comprehensive nature of this renovation, where no aspect of comfort, style, functionality, or future adaptability has been overlooked.
The grounds of Ladymill have been just as thoughtfully reimagined. Attractive formal gardens, primarily laid to lawn, are now enhanced by the picturesque Mounton Brook that runs through the property. Newly added or fully renovated workshops, garaging, and stabling facilities, along with paddocks, offer endless possibilities for hobbies or equestrian pursuits.
Remember the intriguing lodge we passed on the drive? This charming structure adds yet another layer to the property's appeal. The lodge is a delightful one-bedroom hideaway, perfect for guests, extended family, or as a potential rental opportunity. Its kitchen boasts a stunning vaulted ceiling, creating a sense of space and airiness. One entire elevation is fully glazed, allowing natural light to flood in and offering beautiful views of the surrounding landscape. This thoughtful design creates a seamless connection between the interior and the picturesque setting, making the lodge a tranquil retreat in its own right.
Ladymill offers a rare blend of seclusion and convenience, just two miles from Chepstow's town centre and near the M48 motorway. Here, you can start your day watching deer graze on misty lawns or spot trout in your private stretch of brook. This property stands as a testament to a three-year journey of complete metamorphosis - an enchanting retreat where countryside tranquility, historical essence, and contemporary luxury living coalesce in perfect harmony. Ladymill is not just a home; it's where idyllic country living dreams become a breathtaking reality.
- COUNCIL TAXA payment made to your local authority in order to pay for local services like schools, libraries, and refuse collection. The amount you pay depends on the value of the property.Read more about council Tax in our glossary page.
- Ask agent
- PARKINGDetails of how and where vehicles can be parked, and any associated costs.Read more about parking in our glossary page.
- Yes
- GARDENA property has access to an outdoor space, which could be private or shared.
- Yes
- ACCESSIBILITYHow a property has been adapted to meet the needs of vulnerable or disabled individuals.Read more about accessibility in our glossary page.
- Ask agent
Mounton, Chepstow, NP16
Add an important place to see how long it'd take to get there from our property listings.
__mins driving to your place
Get an instant, personalised result:
- Show sellers you’re serious
- Secure viewings faster with agents
- No impact on your credit score
Your mortgage
Notes
Staying secure when looking for property
Ensure you're up to date with our latest advice on how to avoid fraud or scams when looking for property online.
Visit our security centre to find out moreDisclaimer - Property reference RX421241. The information displayed about this property comprises a property advertisement. Rightmove.co.uk makes no warranty as to the accuracy or completeness of the advertisement or any linked or associated information, and Rightmove has no control over the content. This property advertisement does not constitute property particulars. The information is provided and maintained by Mr & Mrs Clarke, Nationwide. Please contact the selling agent or developer directly to obtain any information which may be available under the terms of The Energy Performance of Buildings (Certificates and Inspections) (England and Wales) Regulations 2007 or the Home Report if in relation to a residential property in Scotland.
*This is the average speed from the provider with the fastest broadband package available at this postcode. The average speed displayed is based on the download speeds of at least 50% of customers at peak time (8pm to 10pm). Fibre/cable services at the postcode are subject to availability and may differ between properties within a postcode. Speeds can be affected by a range of technical and environmental factors. The speed at the property may be lower than that listed above. You can check the estimated speed and confirm availability to a property prior to purchasing on the broadband provider's website. Providers may increase charges. The information is provided and maintained by Decision Technologies Limited. **This is indicative only and based on a 2-person household with multiple devices and simultaneous usage. Broadband performance is affected by multiple factors including number of occupants and devices, simultaneous usage, router range etc. For more information speak to your broadband provider.
Map data ©OpenStreetMap contributors.




