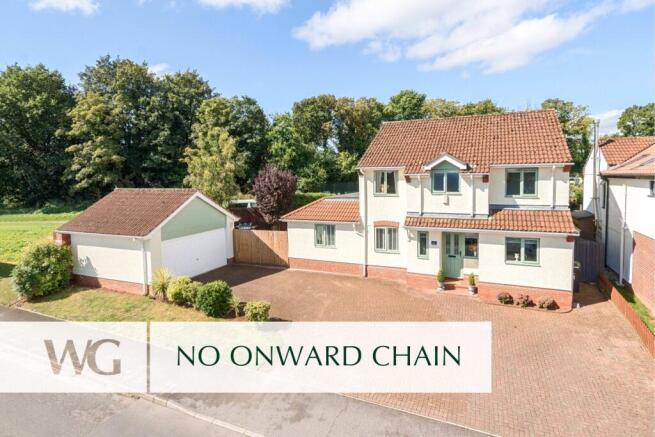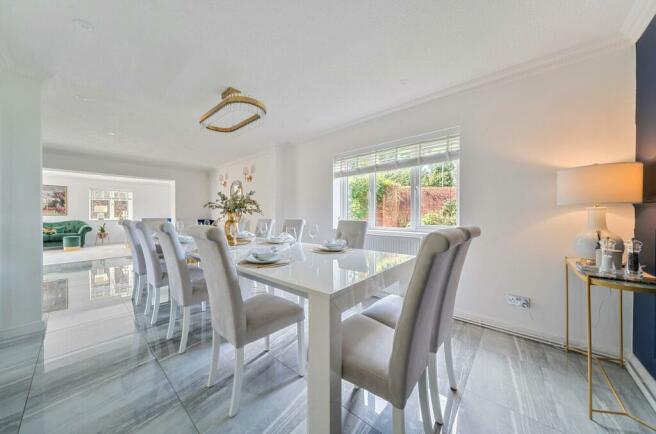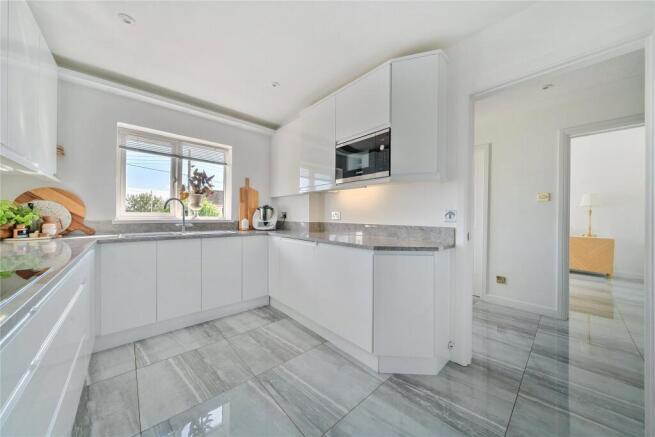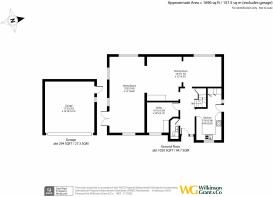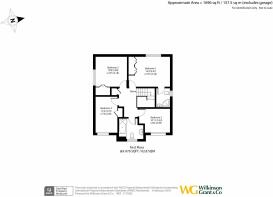
Kennford, Exeter

- PROPERTY TYPE
Detached
- BEDROOMS
4
- BATHROOMS
2
- SIZE
1,696 sq ft
158 sq m
- TENUREDescribes how you own a property. There are different types of tenure - freehold, leasehold, and commonhold.Read more about tenure in our glossary page.
Freehold
Key features
- Beautifully Presented Detached Family Home
- Large Living Room and Fabulous Dining /Family Room
- Stylish Modern Kitchen and Separate Utility Room
- Ground Floor Cloakroom
- Four Spacious Double Bedrooms - One En Suite
- Modern Family Bathroom
- Double Garage and Ample Parking
- Good Sized Private Rear Garden
Description
A beautifully presented, extended and much enhanced family sized detached house enjoying a sought after village location.
On the ground floor a double glazed door opens to the welcoming reception hallway, finished with polished tiled flooring. Stairs rise to the first floor with an under stair storage cupboard. The ground floor cloakroom comprises a wash hand basin with mixer tap and a tiled surround, a close coupled WC, an obscure double glazed window and polished tiled flooring.
The kitchen is finished to a very high standard with a stainless steel sink unit with mixer tap, set into work surfaces with stylish white high gloss storage units with deep soft closing drawers and matching wall units with under lighting. Pull out tall larder cupboard with shelving system. Fitted appliances include a Bosch double oven and grill with extractor canopy, a Bosch microwave, two dishwashers and a fridge/freezer. The room is finished with polished tiled flooring, has a front aspect double glazed window and double glazed door to side.
Across the hallway there is a spacious utility room, although this could be adapted to a home office or playroom. It comprises a work surface with pluming and space for a washing machine and additional appliance space. A range of wall cupboards and double glazed window to the front.
The reception hallway opens to the dining/family room, a fabulous space perfect for family living and entertaining. The room features a gas coal effect fire with surround and mantle and the polished tiled flooring flows throughout. There are fitted cupboards and a double glazed window. This room then flows into the large living room which enjoys a triple aspect and double doors opening to the rear garden.
The first floor is approached by a turning staircase with exposed balustrades to the landing area with loft hatch and fitted linen cupboard with slatted shelving.
The principal bedroom suite is a lovely bright and spacious room with a rear aspect double glazed window and fitted mirror fronted wardrobes.
The En Suite comprises a wash hand basin with a mixer tap and storage cupboard, close coupled WC and shower enclosure with a mains shower unit and a glazed screen. Chrome ladder style heated towel rail. Polished tiled flooring and matching wall tiles and an obscure double glazed window.
The second bedroom, a further double room has fitted wardrobes and a side aspect double glazed window. The third and fourth bedrooms, also spacious doubles, both have double glazed windows to the front with views and one has fitted wardrobes.
The family bathroom comprises a pedestal wash hand basin, close coupled WC, a shaped bath with electric shower unit over with a glazed screen. Chrome ladder style heated towel rail and shaver point, finished with tiled flooring and part tiled walls and an obscure double glazed window.
The house is approached by a brick paved driveway providing off road parking for multiple vehicles. The front garden is lawned with planted borders. The double garage has a remote control up and over door, power and light, a loft hatch for storage, side window and courtesy door to the rear garden.
A side gate from the driveway opens to the rear garden, featuring an attractive tiled sun patio, perfect for outdoor dining and entertaining and leading to a lawned area with walled boundary, stocked with an array of flowers and shrubs. There is an outside water tap and an area for the Calor gas tanks.
Situation
Kennford is a thriving Village offering local amenities including shops, Hotel, primary school and a petrol station. Exeter and its City centre is only four miles away, with Sainsburys ten minutes away by car. Exeter main line connections go to Paddington (London) in two hours. Exeter International Airport, eleven miles away has scheduled flights to many international destinations daily. From Plymouth there are cross channel ferry services to Northern France and Spain. Exeter is well know for its independent and state schools and has a wide choice, including Exeter School and Maynard's.
Directions
From Exeter, head south on the A379 and join the A38 towards Plymouth. After about 3 miles, take the exit for Kennford. As you exit the slip road, turn left onto Kennford Road. Number 1 is the first property on the left.
What3Words: ///forge.crystals.delight
SERVICES:
The vendor has advised the following: Propane gas from LPG Storage tank (serving the central heating boiler and hot water) boiler located in the kitchen installed in 2018, mains electricity, water (metered) and drainage. There is also a gas fire at the property. Telephone landline currently in contract with BT. Broadband currently in contract with BT. Download speed 23.4 mb/s, Upload speed 1.89 mb/s Mobile signal: Several networks currently showing as available at the property including 02, & Vodafone. EER/EPC: E Council Tax: E
Brochures
Particulars- COUNCIL TAXA payment made to your local authority in order to pay for local services like schools, libraries, and refuse collection. The amount you pay depends on the value of the property.Read more about council Tax in our glossary page.
- Band: E
- PARKINGDetails of how and where vehicles can be parked, and any associated costs.Read more about parking in our glossary page.
- Yes
- GARDENA property has access to an outdoor space, which could be private or shared.
- Yes
- ACCESSIBILITYHow a property has been adapted to meet the needs of vulnerable or disabled individuals.Read more about accessibility in our glossary page.
- Ask agent
Kennford, Exeter
Add an important place to see how long it'd take to get there from our property listings.
__mins driving to your place

Your mortgage
Notes
Staying secure when looking for property
Ensure you're up to date with our latest advice on how to avoid fraud or scams when looking for property online.
Visit our security centre to find out moreDisclaimer - Property reference SOU240472. The information displayed about this property comprises a property advertisement. Rightmove.co.uk makes no warranty as to the accuracy or completeness of the advertisement or any linked or associated information, and Rightmove has no control over the content. This property advertisement does not constitute property particulars. The information is provided and maintained by Wilkinson Grant & Co, Exeter. Please contact the selling agent or developer directly to obtain any information which may be available under the terms of The Energy Performance of Buildings (Certificates and Inspections) (England and Wales) Regulations 2007 or the Home Report if in relation to a residential property in Scotland.
*This is the average speed from the provider with the fastest broadband package available at this postcode. The average speed displayed is based on the download speeds of at least 50% of customers at peak time (8pm to 10pm). Fibre/cable services at the postcode are subject to availability and may differ between properties within a postcode. Speeds can be affected by a range of technical and environmental factors. The speed at the property may be lower than that listed above. You can check the estimated speed and confirm availability to a property prior to purchasing on the broadband provider's website. Providers may increase charges. The information is provided and maintained by Decision Technologies Limited. **This is indicative only and based on a 2-person household with multiple devices and simultaneous usage. Broadband performance is affected by multiple factors including number of occupants and devices, simultaneous usage, router range etc. For more information speak to your broadband provider.
Map data ©OpenStreetMap contributors.
