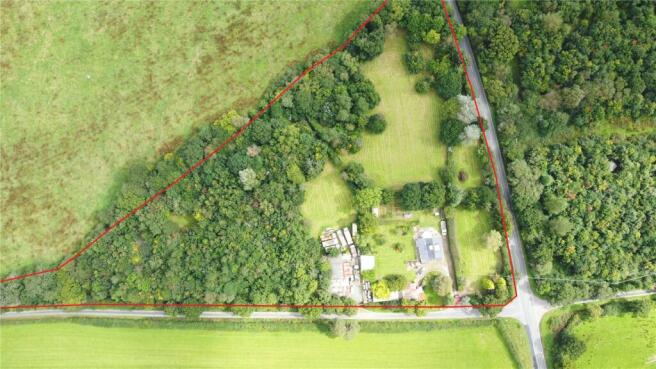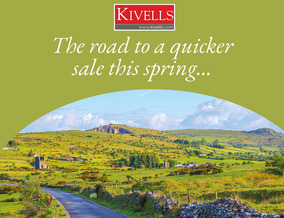
Highampton, Beaworthy, Devon, EX21

- PROPERTY TYPE
Detached
- BEDROOMS
4
- BATHROOMS
2
- SIZE
Ask agent
- TENUREDescribes how you own a property. There are different types of tenure - freehold, leasehold, and commonhold.Read more about tenure in our glossary page.
Freehold
Key features
- Four-bedroom detached smallholding
- Land exceeding 5 acres boasting a range of outbuildings, pastureland and woodland
- A range of outbuildings boasting separate gated access and hardstanding yard area offering commercial potential
- Cottage gardens with polytunnel, greenhouse and raised beds
- EPC rating - E
Description
The well-proportioned accommodation briefly comprises a modern kitchen, dining room, utility room, spacious living room, sunroom, two good-sized double bedrooms and a family bathroom. On the first floor there are two further bedrooms, a study and a bathroom. Outside the property offers a plot exceeding five acres of pastureland, woodland and cottage gardens bordered a stream to some of the boundary and offering a haven for nature and wildlife. There a range of outbuilding including carport and workshops as well as a hardstanding yard area with private gated access and a range of open-fronted outbuildings and barns.
A rare prospect boasting a change of lifestyle opportunity, be it as a small-holding or a business from home.
ACCOMMODATION
UPVC double glazed door to:
ENTRANCE HALL
Ceiling light, radiator, fitted carpet and doors to:
DINING ROOM
Cosy reception room with feature fireplace with Oak mantle housing log burning stove. UPVC double glazed window overlooking rear porch, ceiling light, stairs rising to the first floor, radiator, fitted carpet and opening to:
KITCHEN
A range of matching base level units with granite worksurface over incorporating 1 ½ stainless steel sink/drainer unit. UPVC double glazed window and further Velux window to the rear aspect, ceiling light, shelving, wall mounted boiler, electricity consumer board, laminate flooring, opening to:
UTILITY ROOM
Matching base level unit with wood effect worksurface over incorporating composite sink/drainer unit. UPVC double glazed window to the side aspect, undercounter space and plumbing for dishwasher, washing machine and tumble dryer. Wall lights, tiled splash backing, tiled flooring and opening to:
REAR PORCH
UPVC double glazed window and door to the side aspect with further UPVC double glazed window to the front aspect. Poly carbonate roof, ceiling light, radiator, laminate flooring.
LIVING ROOM
Generous sized reception room with large UPVC double glazed window to the rear aspect overlooking the garden with further UPVC double glazed door and window to the Sunroom. Log burning stove with granite hearth and tiled backing. Ceiling light, radiator and fitted carpet.
SUNROOM
UPVC double glazed conservatory with poly carbonate ceiling. Radiator, power connected and door to rear garden.
BEDROOM
Generous sized double bedroom with UPVC double glazed bay window to the front aspect, Ceiling light, radiator, ample space for bedroom furniture and fitted carpet.
BEDROOM
Good sized double bedroom with UPVC double glazed bay window to the front aspect, Art-deco open fireplace. Ceiling light, radiator, ample space for bedroom furniture and timber floorboards.
BATHROOM
Three-piece suite comprising panel enclosed corner bath with electric shower over, large vanity unit with inset hand wash basin and tiled splash backing, low level flush WC. UPVC double glazed opaque window to the rear aspect, ceiling lights, radiator, heated towel rail, tiled splash back and laminate flooring.
FIRST FLOOR LANDING
Ceiling light, fitted carpet and doors to:
BEDROOM
Double bedroom with UPVC double glazed window to the side aspect, ceiling light, eaves storage, radiator and fitted carpet.
BEDROOM
Single bedroom with UPVC double glazed window to the front aspect, ceiling light, radiator and fitted carpet.
BATHROOM
Three-piece suite comprising shower enclosure with electric shower over and tiled splash backing, wall hung hand wash basin and close coupled WC. UPVC double glazed window to the rear aspect, ceiling light, radiator, tiling floor to ceiling and laminate flooring.
STUDY
UPVC double glazed window to the side aspect, ceiling light, eaves storage and fitted carpet.
OUTSIDE
The property offers a private drive leading to the well-maintained cottage gardens boasting orchard, polytunnel, greenhouse and raised beds. There is gated access to the fields which are fenced and offer good rotation given their sizes. The majority of the rest of the land is made up of woodland boasting stream boundary, path and idyllic clearings. There is a separated gated access to a hard standing yard area with a range of outbuildings and barns including tractor barn (9.17m x 6.12m) and pole barn (11.79m x 10x46m) which offer good storage and potential.
TENURE Freehold
SERVICES - Mains electricity and water. Private drainage and LPG fired central heating.
COUNCIL TAX BAND - D
ENERGY EFFICIENCY RATING - E
WHAT 3 WORDS LOCATION ///curl.alleyway.spoke
VIEWINGS
Please ring to view this property and check availability before incurring travel time/costs. FULL DETAILS OF ALL OUR PROPERTIES ARE AVAILABLE ON OUR WEBSITE
Brochures
Particulars- COUNCIL TAXA payment made to your local authority in order to pay for local services like schools, libraries, and refuse collection. The amount you pay depends on the value of the property.Read more about council Tax in our glossary page.
- Band: D
- PARKINGDetails of how and where vehicles can be parked, and any associated costs.Read more about parking in our glossary page.
- Yes
- GARDENA property has access to an outdoor space, which could be private or shared.
- Yes
- ACCESSIBILITYHow a property has been adapted to meet the needs of vulnerable or disabled individuals.Read more about accessibility in our glossary page.
- Ask agent
Highampton, Beaworthy, Devon, EX21
Add an important place to see how long it'd take to get there from our property listings.
__mins driving to your place
Your mortgage
Notes
Staying secure when looking for property
Ensure you're up to date with our latest advice on how to avoid fraud or scams when looking for property online.
Visit our security centre to find out moreDisclaimer - Property reference BUD240267. The information displayed about this property comprises a property advertisement. Rightmove.co.uk makes no warranty as to the accuracy or completeness of the advertisement or any linked or associated information, and Rightmove has no control over the content. This property advertisement does not constitute property particulars. The information is provided and maintained by Kivells, Bude. Please contact the selling agent or developer directly to obtain any information which may be available under the terms of The Energy Performance of Buildings (Certificates and Inspections) (England and Wales) Regulations 2007 or the Home Report if in relation to a residential property in Scotland.
*This is the average speed from the provider with the fastest broadband package available at this postcode. The average speed displayed is based on the download speeds of at least 50% of customers at peak time (8pm to 10pm). Fibre/cable services at the postcode are subject to availability and may differ between properties within a postcode. Speeds can be affected by a range of technical and environmental factors. The speed at the property may be lower than that listed above. You can check the estimated speed and confirm availability to a property prior to purchasing on the broadband provider's website. Providers may increase charges. The information is provided and maintained by Decision Technologies Limited. **This is indicative only and based on a 2-person household with multiple devices and simultaneous usage. Broadband performance is affected by multiple factors including number of occupants and devices, simultaneous usage, router range etc. For more information speak to your broadband provider.
Map data ©OpenStreetMap contributors.









