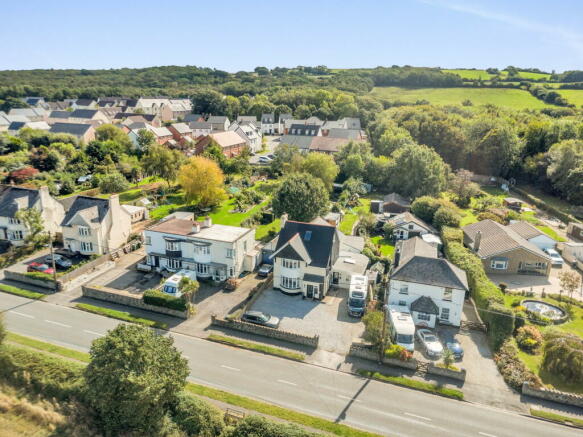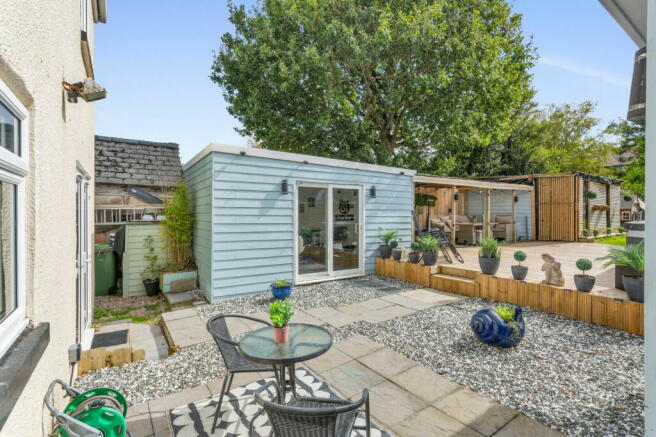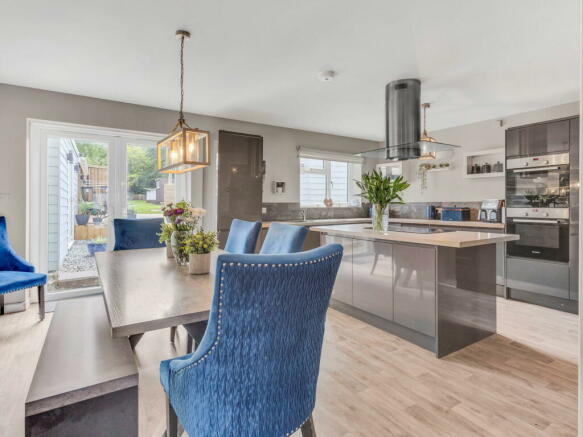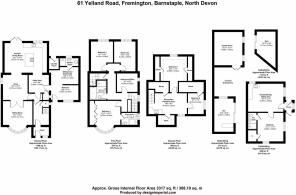Yelland Road, Fremington, Barnstaple, North Devon

- PROPERTY TYPE
Detached
- BEDROOMS
6
- BATHROOMS
3
- SIZE
3,317 sq ft
308 sq m
- TENUREDescribes how you own a property. There are different types of tenure - freehold, leasehold, and commonhold.Read more about tenure in our glossary page.
Freehold
Key features
- WATCH THE VIDEO TOUR
- Substantial six bedroom home spanning well over 3,000 square feet
- Profitable air B&B and separate annex
- Three main reception areas & two bathrooms
- Perfectly suited for multi-generation living
- Superb countryside and estuary views
- Extensive, secluded 0.27 acre plot with various outbuildings
- Large driveway for numerous large vehicles
- Convenient location within just a few minutes of Instow beach
- TO BOOK YOUR VIEWING, WHEN CALLING QUOTE REFERENCE: RY0585
Description
TO BOOK YOUR VIEWING, WHEN CALLING QUOTE REFERENCE: RY0585
Owner's comments
"We bought our wonderful home as a family of four 13 years ago. When we moved in we had to do work to make it our home and we have since had the property work as multi-generation living. We have enjoyed hosting friends and family in the large garden and entertaining areas.
We have incredible views from the house looking at the estuary and the sunsets are just beautiful from the front windows. Now it is time to let other families enjoy what we have enjoyed for so many years."
Accommodation
An entrance porch at the front of the home presents the hallway which has stairs leading to the first floor, and a door straight ahead opening into a utility area and reception room. This cosy reception space features a wood burning stove and has double doors flowing into the front sitting room. The classic 1930’s character is on show here with an attractive bay window to the front aspect, while also from the snug area, an opening leads into the kitchen and entertainment space. No doubt the hub of this substantial home, this extended part of the property makes for a sociable area having also been fitted with a contemporary kitchen in recent times. Ample space is provided for a large dining table and chairs, with double doors heading outside, while the kitchen itself features a central island with ample work surface space and an induction hob with fixed extractor canopy over. Further built-in appliances include a fridge/freezer, dishwasher and an electric ‘Bosch’ double oven, with a stainless steel sink and drainer underneath a window overlooking the garden. The utility area provides more fitted storage and space for other appliances, as well as access to a handy downstairs WC, also with the door linking together the Air B&B, although this is not currently in use.
A window on the landing upstairs opens up the space and to the front, mirroring the sitting room below, bedroom one is an impressive double room with attractive bay window. There is a plethora of built-in wardrobes for storage, stunning elevated views of countryside across the road and beyond over the estuary. A stylish en-suite serves the main bedroom, comprising a WC, wash hand basin, heated towel rail and a shower cubicle. There are a further three bedrooms on the first floor, including two identically sized double rooms to the rear aspect as well as a large single bedroom/office. Serving the remaining bedrooms, the main family bathroom features a modern four-piece suite which includes a WC, wash hand basin, panelled bath and an enclosed shower cubicle.
Stairs rise from the landing up to a second floor and into an open plan reception area which has been made into an unofficial flat occupying the entire top floor. Here there are some cupboards for storage and worktop space with an inset stainless steel sink/drainer. This also makes for a small sitting area with access to eaves for great storage. There is one double bedroom as well as another single room, both with access into further eaves storage cupboards.
Outside & parking
Parking is provided at the front of the home in the form of a gravel driveway, where there is room to comfortably park around half a dozen or more vehicles. Access can be found into the Air B&B as well as heading into the main house through the porch.
The total size of this extensive plot stretches to just over quarter of an acre, offering entertainment space, a play area for children and even further space at the back which could be further utilised. The garden is well secluded with an array of mature trees at the back of the plot, along with established hedgerows forming the borders. A large section of the garden is laid to lawn towards the back, and closer to the rear of the property there is a multitude of outbuildings which provide great versatility, creating the perfect area for social gatherings and hosting the family. There is also a large storage shed towards the back, with an area providing so much scope for further improvement.
An attractive patio and area of shingle adjoins the back of the property itself and leads round to a small laundry cupboard at the back of what was the garage, now the Air B&B. The versatile outbuildings include what is currently used as a gym access from a path through sliding doors. Opposite is another internal space set up as a bar, making this the perfect party house! A slightly raised decked area holds space for a hot tub and great seating area both on the decking and underneath a covered section which links a third outbuilding - the games room. This quite incredible garden is the perfect area to host family and friends for a barbecue, enjoying privacy and space for all.
Air B&B
This handy area adjoining the side of the property, originally converted from the garage, has been cleverly utilised by the current owners as a profitable air B&B. It could equally serve guests, but can bring in some useful pocket money for a lucky new owner. The accommodation is mostly open plan, with a bedroom area to the front with a partition separating the reception space with a kitchenette. This includes some storage cupboards and worktop space along with a stainless steel sink/drainer. There is ample room for a suite of furniture underneath a large skylight central to the room which helps to give the whole area a great feeling of space. Completing this section of accommodation is an adjoining modern shower room with a WC, wash hand basin and an enclosed shower cubicle.
The Annex
Tucked away towards the back of the large 0.27 acre plot, is a further unit with a timber cladding exterior. This is used as further accommodation to house elderly relatives. A front door steps into a porch, also with a further door on the opposite side accessing an area of decking. From the porch, an internal door opens into a kitchen, dining and sitting area featuring a wood burning stove and a double aspect. Fitted cupboards and drawers form a kitchen with stainless steel sink/drainer and a built-in eye level electric oven. There is also space for a freestanding fridge/freezer. A door from this room leads into the bedroom, also with a double aspect - a large double bedroom with built-in storage cupboard and an ensuite shower room. This comprises a WC, wash hand basin and walk in shower facility.
Location
Positioned within a five minute drive of Instow beach as well as Fremington Quay and the Tarka Trail, which is popular among cyclists, runners as well as walkers and those with four legged friends. A useful 'Co-op' corner shop & Post Office is a 10 minute walk away too, alongside the award winning Graylings fish & chip takeaway. A bus stop is within a few hundred yards of the property, with a regular service (every 15 minutes) to the train station and Barnstaple town centre while in the opposite direction, to Bideford via Fremington and Instow. In addition within this desirable and convenient village of Fremington, there is a primary school, very popular cafe/heritage centre at Fremington Quay, doctor's surgery, numerous play areas, football pitch & sports centre and two public houses - The New Inn and The Fox. Barnstaple town centre is accessible in around a 10 minute drive, along with numerous high street shops, supermarkets, department stores, eateries and leisure facilities. The popular sandy surfing beaches of Saunton, Croyde and Woolacombe are within around 20-30 minutes drive, as is the border of Exmoor National Park. Along the A361, Tiverton Parkway train station with fast services to London Paddington can be reached in approximately 45 minutes, as can the M5 network and beyond, also from Junction 27 at Tiverton. Other notable areas for further shopping include Exeter in around an hour's drive, and the Cornish border is reached within about a 40 minute drive along the A39.
Useful information
- Tenure - Freehold
- Age - 1930's
- Heating - Gas central heating
- Drainage - Mains
- Windows - Double glazed throughout
- Council Tax - Tax band D
- EPC Rating - Current D/59 / Potential - C/70
- Nearest Primary School - Fremington Community Primary School (0.6 miles / 10 minute walk)
- Nearest Secondary School - Park Community School & Pilton Community College (both approx. 5 miles by car)
- Seller's position - No onward chain
- COUNCIL TAXA payment made to your local authority in order to pay for local services like schools, libraries, and refuse collection. The amount you pay depends on the value of the property.Read more about council Tax in our glossary page.
- Band: D
- PARKINGDetails of how and where vehicles can be parked, and any associated costs.Read more about parking in our glossary page.
- Driveway
- GARDENA property has access to an outdoor space, which could be private or shared.
- Private garden
- ACCESSIBILITYHow a property has been adapted to meet the needs of vulnerable or disabled individuals.Read more about accessibility in our glossary page.
- Ask agent
Yelland Road, Fremington, Barnstaple, North Devon
Add your favourite places to see how long it takes you to get there.
__mins driving to your place
Your mortgage
Notes
Staying secure when looking for property
Ensure you're up to date with our latest advice on how to avoid fraud or scams when looking for property online.
Visit our security centre to find out moreDisclaimer - Property reference S1078518. The information displayed about this property comprises a property advertisement. Rightmove.co.uk makes no warranty as to the accuracy or completeness of the advertisement or any linked or associated information, and Rightmove has no control over the content. This property advertisement does not constitute property particulars. The information is provided and maintained by eXp UK, South West. Please contact the selling agent or developer directly to obtain any information which may be available under the terms of The Energy Performance of Buildings (Certificates and Inspections) (England and Wales) Regulations 2007 or the Home Report if in relation to a residential property in Scotland.
*This is the average speed from the provider with the fastest broadband package available at this postcode. The average speed displayed is based on the download speeds of at least 50% of customers at peak time (8pm to 10pm). Fibre/cable services at the postcode are subject to availability and may differ between properties within a postcode. Speeds can be affected by a range of technical and environmental factors. The speed at the property may be lower than that listed above. You can check the estimated speed and confirm availability to a property prior to purchasing on the broadband provider's website. Providers may increase charges. The information is provided and maintained by Decision Technologies Limited. **This is indicative only and based on a 2-person household with multiple devices and simultaneous usage. Broadband performance is affected by multiple factors including number of occupants and devices, simultaneous usage, router range etc. For more information speak to your broadband provider.
Map data ©OpenStreetMap contributors.




