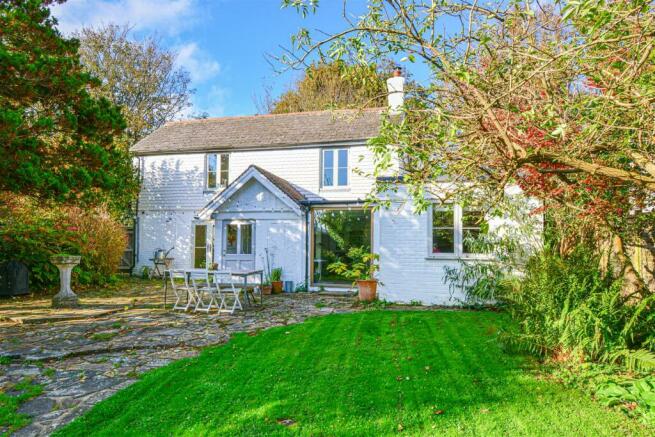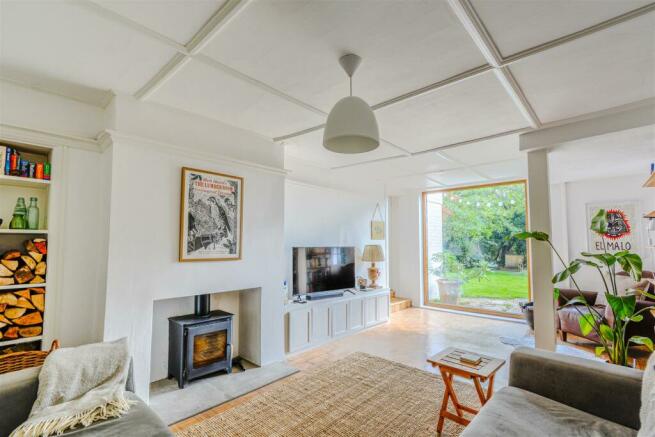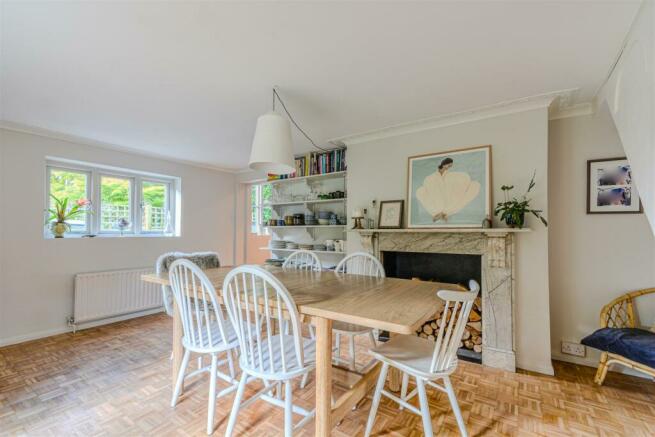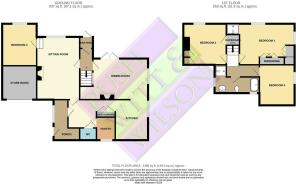
New Cut, Westfield

- PROPERTY TYPE
Detached
- BEDROOMS
4
- BATHROOMS
1
- SIZE
Ask agent
- TENUREDescribes how you own a property. There are different types of tenure - freehold, leasehold, and commonhold.Read more about tenure in our glossary page.
Freehold
Key features
- Charming and immaculately presented detached family home in a village lane location
- Detached home office/studio in the delightful cottage style rear garden
- Four double bedrooms
- Well appointed bathroom
- Newly fitted kitchen, pantry/store and cloakroom
- Dual aspect dining room
- Sitting room with wood-burning stove and picture window framing the rear garden
- Off street parking and electric charging point
- COUNCIL TAX BAND - E
- EPC - E
Description
With four generously sized bedrooms, this home provides the perfect sanctuary for a growing family or those in need of extra space. With a d/s cloakroom, well-appointed bathroom and a shower to one of the bedrooms.
Step into the recently fitted kitchen and be greeted by modern amenities that cater to your culinary desires. The dual aspect dining room, adorned with original stained glass panels and a marble fireplace, exudes elegance and warmth, making it the heart of the home with French doors onto the garden.
As you make your way to the sitting room, a large picture window frames the picturesque mature cottage garden, inviting natural light to fill the space. Outside, a private, well-established garden offers a tranquil retreat, complete with a detached home office for those who seek a peaceful work environment.
Conveniently, this property provides parking for up to three vehicles with an electric charging point., The location of this home is truly unbeatable, with easy access to countryside walks and the nearby village shop, public house, village primary school and within Claverham school catchment area.
This characterful property seamlessly blends modern comforts with its natural charm. The décor accentuates the property's unique features, creating a welcoming and timeless atmosphere.
The property is approached via a quiet country lane and is within easy walking distance of the village with its local store, public house and primary school.
The driveway leads to a wooden and glazed entrance door leading through into:
Entrance Porch - 3.58m x 0.79m (11'9 x 2'7) - Wooden and glazed window to front aspect, exposed wooden split level floorboards, ample space for coats and open shelving for shoes, further wooden and glazed window with an aspect into the entrance hall, curved wooden and glazed door leading through into:
Entrance Hall - 2.74m x 1.52m (9' x 5') - Wall lights, return door to the sitting room (described later), radiator, attractive wooden block parquet flooring, wooden and latch doors off to the following:
Cloakroom/Wc - Low level wc, corner wash hand basin with mixer tap, part tiled walls, radiator and wall lights.
Store Room/Pantry - Double glazed window to front aspect, power, ample space for storage also housing meters and fuse box.
Kitchen - 3.43m x 4.09m max narrowing to 2.74m (11'3 x 13'5 - From the entrance hall an opening leads through to the kitchen. As you enter the kitchen there is a Utility/Pantry built- in cupboard housing the washing machine and tumble dryer with further storage set above which are concealed with cupboard matching the kitchen units.
The kitchen offers a range of matching wall and base units with work surfaces over with matching upstands and splash-back, inset ceramic sink unit with mixer tap, space for fridge/freezer, integrated dishwasher, integrated oven, four ring induction electric hob with cooker hood over, cupboard housing the gas fired boiler, inset under cupboard lighting and wall lighting, double glazed window to side aspect and wood block parquet flooring. Opening through into:
Dining Room - 5.33m x 3.66m max into recess (17'6 x 12' max into - Enjoying a dual aspect via a double glazed windows to side aspect and a set of double glazed French doors providing views and access onto the rear garden, continuation of the wooden block parquet flooring, stunning decorative marble fireplace and surround, attractive original coved detailing and lead stain glass panels on the stairwell and connecting doors, open shelving and radiator.
Wooden and stain glass door leading through into:
Inner Hallway - 1.96m x 1.12m max (6'5 x 3'8 max) - Tiled floor, stairs rising to the first floor, radiator, wooden and glazed door leading through into:
Rear Porch - 1.42m x 1.30m (4'8 x 4'3) - Offering further space for shoes, with a wooden and double glazed door providing access to the rear garden and a wooden and stain glass window to the sitting room.
Sitting Room - 3.48m x 5.94m (11'5 x 19'6) - Flooded with light via a picture floor to ceiling glazed window providing a stunning framed view onto the rear garden, attractive original panel ceiling, picture rail detailing, continuation of the wooden block parquet floor, fireplace housing a wood burning stove set on a tiled hearth, radiator, return door to entrance hall, built-in base mounted cupboard/tv unit and alcove shelving.
Bedroom Three - 2.77m x 4.75m (9'1 x 15'7) - Double glazed window to rear aspect enjoying a delightful outlook over the rear garden, fitted with a combination of inset and wall mounted lighting, radiator and attractive painted tongue and grooved walled panelled detailing.
The planning permission for this conversion to a bedroom also included an En-Suite ( as the works has been started under the planning application the purchasers can continue with this if required). RR/2022/414/P
First Floor -
Split Level Landing - Access to:
Bedroom One - 3.96m x 4.65m (13' x 15'3) - Enjoying a double aspect flooding the room with naturel light via double glazed windows to side and rear with the rear enjoying a delightful outlook over the garden, attractive picture rail detailing, two built-in double wardrobes with overhead cupboards, further airing cupboard, two radiators, built-in tiled shower cubicle with a wall mounted electric Triton shower unit and separate lighting.
Bedroom Two - 3.86m x 3.45m (12'8 x 11'4) - Wooden double glazed window to rear aspect enjoying a delightful outlook over the garden, radiator, built- in wardrobe, picture rail detailing, further deep over-stairs storage cupboard and access to loft space.
Bathroom - 2.97m x 1.68m extending to 2.54m (9'9 x 5'6 extend - Accessed via a wooden latch door with a step down into the well appointed and designed bathroom comprising of a low level wc with concealed cistern, bespoke vanity wash hand basin with concealed mixer tap and cupboard set below, double ended panel enclosed bath with concealed mixer tap, fully tiled walk-in shower cubicle with fixed rainfall shower head, double aspect with double glazed opaque windows, tiled floor, ceiling lighting and chrome heated towel rail.
Bedroom Four - 2.90m x 3.43m (9'6 x 11'3) - Wooden double glazed window to side aspect, picture rail detailing and radiator.
Outside -
Parking - Parking for three vehicles split over two sides of the property with an electric charging point, outside lighting and gated side access.
Garage/Store of which part has been converted to create bedroom two.
Rear Garden - A stunning mature rear garden with a large paved sun terrace to the immediate rear of the property considered ideal for outdoor entertaining, area of level lawn, cottage style brick paved pathway with raised beds that are stocked with mature shrubs and flower planted borders, further decked seating area ideal for enjoying the evening sun, timber store and a bespoke crafted treehouse.
Detached Home Office/Studio - 4.72m x 3.73m (15'6 x 12'3) - Of timber and double glazed construction set on a solid base with insulated floor and ceiling, power connected and a oil fired radiator. Considered ideal for anyone looking to work from home or to extend their living space.
Agents Note - None of the services or appliances mentioned in these sale particulars have been tested.
It should also be noted that measurements quoted are given for guidance only and are approximate and should not be relied upon for any other purpose.
Its should be noted the property has had replacement wooden casement double glazed windows, the downstairs bedroom is insulated to current modern building regulations and the heating is controlled on a nest system.
Brochures
New Cut, WestfieldBrochure- COUNCIL TAXA payment made to your local authority in order to pay for local services like schools, libraries, and refuse collection. The amount you pay depends on the value of the property.Read more about council Tax in our glossary page.
- Band: E
- PARKINGDetails of how and where vehicles can be parked, and any associated costs.Read more about parking in our glossary page.
- Yes
- GARDENA property has access to an outdoor space, which could be private or shared.
- Yes
- ACCESSIBILITYHow a property has been adapted to meet the needs of vulnerable or disabled individuals.Read more about accessibility in our glossary page.
- Ask agent
New Cut, Westfield
Add your favourite places to see how long it takes you to get there.
__mins driving to your place
Since 1994 we've built our reputation on the following basis:
offering unrivalled area knowledge
"can-do" results-driven professionalism
matching best valuations with achievable sales
With over 40 dedicated staff to serve you, isn't it time you went with Rush Witt & Wilson?
Your mortgage
Notes
Staying secure when looking for property
Ensure you're up to date with our latest advice on how to avoid fraud or scams when looking for property online.
Visit our security centre to find out moreDisclaimer - Property reference 33382736. The information displayed about this property comprises a property advertisement. Rightmove.co.uk makes no warranty as to the accuracy or completeness of the advertisement or any linked or associated information, and Rightmove has no control over the content. This property advertisement does not constitute property particulars. The information is provided and maintained by Rush Witt & Wilson, Battle. Please contact the selling agent or developer directly to obtain any information which may be available under the terms of The Energy Performance of Buildings (Certificates and Inspections) (England and Wales) Regulations 2007 or the Home Report if in relation to a residential property in Scotland.
*This is the average speed from the provider with the fastest broadband package available at this postcode. The average speed displayed is based on the download speeds of at least 50% of customers at peak time (8pm to 10pm). Fibre/cable services at the postcode are subject to availability and may differ between properties within a postcode. Speeds can be affected by a range of technical and environmental factors. The speed at the property may be lower than that listed above. You can check the estimated speed and confirm availability to a property prior to purchasing on the broadband provider's website. Providers may increase charges. The information is provided and maintained by Decision Technologies Limited. **This is indicative only and based on a 2-person household with multiple devices and simultaneous usage. Broadband performance is affected by multiple factors including number of occupants and devices, simultaneous usage, router range etc. For more information speak to your broadband provider.
Map data ©OpenStreetMap contributors.





