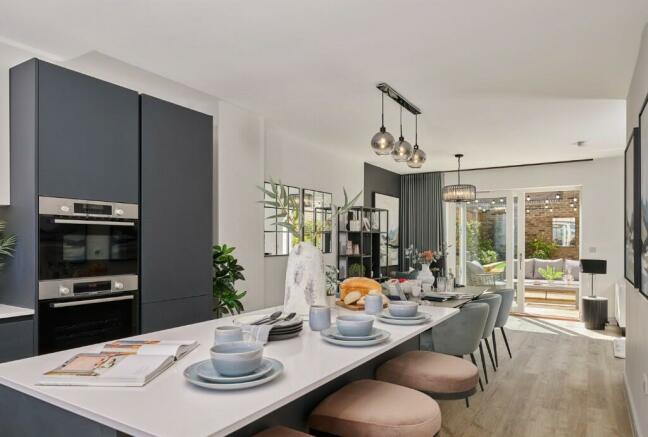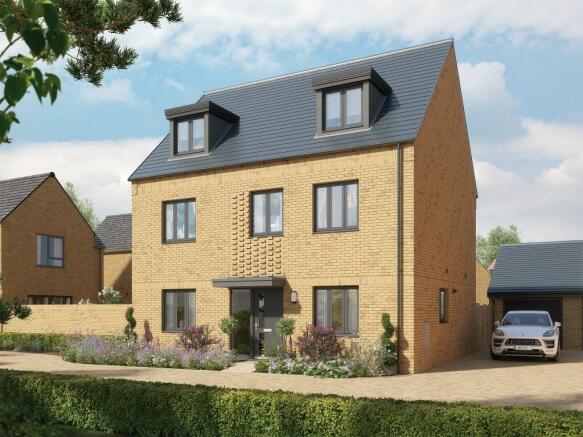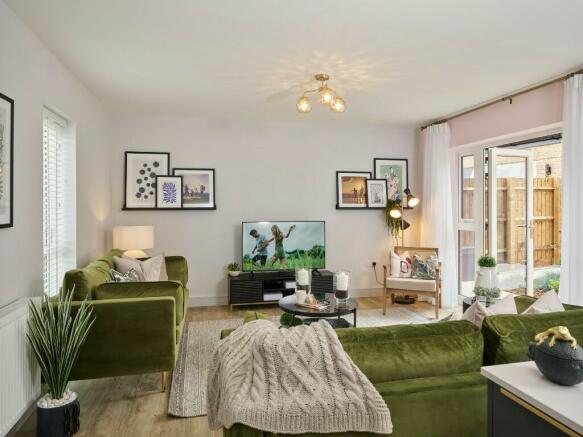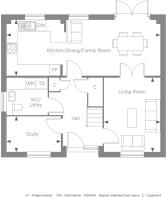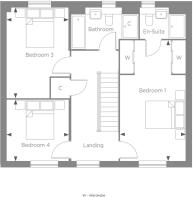
Ailwyn Road, Saint Neots, PE19 0AJ

- PROPERTY TYPE
Detached
- BEDROOMS
5
- BATHROOMS
3
- SIZE
1,856 sq ft
172 sq m
- TENUREDescribes how you own a property. There are different types of tenure - freehold, leasehold, and commonhold.Read more about tenure in our glossary page.
Freehold
Key features
- Open plan kitchen/dining/family room with patio door into the garden
- Separate living room plus study
- Principle bedroom with two fitted wardrobes and en suite
- Attractive double fronted home
- Two further double bedroom and shower room on the top floor
- Quiet cul-de-sac location
- Garage and two parking spaces
- 10-year Premier Guarantee and 2-year Stonebond Customer Care Guarantee
Description
This impressive five bedroom home has been carefully considered for modern, flexible living. You'll find it infused with natural light, offering spacious accommodation across three floors. The ground floor boost a spacious open plan kitchen/family/dining area, plus a separate living room and study. On the first floor you'll find two double bedrooms, the family bathroom and the principle bedroom which benefits from two fitted wardrobes and en suite.
Sustainability is at the forefront of our designs; with advanced construction methods, superior insulation, aerated taps and LED lighting. These features mean that on average, new build houses are 65% more energy efficient, saving homeowners up to £165 a month in energy bills. That's a saving of £1,980 a year!^ *
Dimensions
Ground Floor
Kitchen/Dining/Family Room 8.67m x 3.11m (28'5" x 10'2")
Living Room 4.16m x 3.19m (13'8 x 10'5")
Study 3.04m x 1.98m (10'0" x 6'6")
First Floor
Bedroom One 5.84m x 3.16m (19'2" x 10'4")
Bedroom Three 4.83m x 2.99m (14'5" x 9'10")
Bedroom Four 3.00m x 2.96m (9'10" x 9'9")
Second Floor
Bedroom Two 4.87m x 3.16m (16'0 x 10'4")
Bedroom Five 4.35m x 2.98m (14'4" x 9'10")
Total
1856sq ft
Specification
Overview
- Wall-mounted thermostat radiators
- BT points to living area
- Fibre broadband
- Built-in wardrobes to bedroom one
- Feature pale slate finish to skirting, architraves, doors and staircases
- External tap
- Bosch free-standing washing machine and tumble dryer in WC/utility room
Kitchen
- Stylish modern kitchen with soft close doors & drawers
- Stone worktops and upstands
- LED strip lights to underside of wall units
- Bosch single oven & micro combi-oven
- Bosch ceramic hob & extractor fan
- Bosch integrated fridge/freezer
- Bosch integrated dishwasher
Bathroom & en suite
- White contemporary sanitaryware with chrome brassware
- Half height tiles to sanitaryware walls
- Full height tiling around bath and shower enclosures
- Fixed riser head shower and screen to main bathroom
- Rainfall shower & handheld shower head to en suite
- Recessed storage
- Heated towel rail
Stonebond at Wintringham
Wintringham is nestled in the countryside in St Neots and within easy reach of Cambridge and London. Wintringham is already thriving. Wintringham Primary Academy is within walking distance. A pub, shops, play areas, offices, allotments, sport pitches and a health centre are planned. Picture yourself on a lunchtime stroll or exercising in the lovely park, exploring the countryside or sharing a picnic by one of Wintringham's sparkling ponds. Criss-crossed by 9km of footpaths and cycleways for all ages to enjoy, this connected new neighbourhood is a 12-minute walk from the amenities of St Neots which include a station. Green transport initiatives mean you can cycle, catch a bus or walk to your destination.
* HBF Watt a Save November 2024. Calculations are based on the Ofgem price cap from January 2024, using data from EPC registrations of new and existing properties in the year to 30 June 2024.
- COUNCIL TAXA payment made to your local authority in order to pay for local services like schools, libraries, and refuse collection. The amount you pay depends on the value of the property.Read more about council Tax in our glossary page.
- Ask developer
- PARKINGDetails of how and where vehicles can be parked, and any associated costs.Read more about parking in our glossary page.
- Yes
- GARDENA property has access to an outdoor space, which could be private or shared.
- Yes
- ACCESSIBILITYHow a property has been adapted to meet the needs of vulnerable or disabled individuals.Read more about accessibility in our glossary page.
- Ask developer
Energy performance certificate - ask developer
- Exceptional new community in St Neots
- High specification homes
- Apartments and houses
- Fantastic transport connections
Ailwyn Road, Saint Neots, PE19 0AJ
Add your favourite places to see how long it takes you to get there.
__mins driving to your place
About Stonebond
We don’t build houses that we wouldn’t want to live in. It’s the rule that we follow when creating new homes. And we believe homes are made together. We work alongside our partners and homeowners to make the process as seamless and easy as possible, aiming to build homes that are not just valued, but create value.
It means we are driven by the things that really matter to home-owners and our partners.
It sounds obvious but to deliver it requires a company that is committed. That takes real pride in creating the homes of the future. That is lean and agile, works collaboratively with strong personal relationships and that puts the customer first. And that’s exactly what we have at Stonebond – a group of highly experienced individuals, totally passionate about creating homes – homes our owners love and that we love too.
Your mortgage
Notes
Staying secure when looking for property
Ensure you're up to date with our latest advice on how to avoid fraud or scams when looking for property online.
Visit our security centre to find out moreDisclaimer - Property reference 77win. The information displayed about this property comprises a property advertisement. Rightmove.co.uk makes no warranty as to the accuracy or completeness of the advertisement or any linked or associated information, and Rightmove has no control over the content. This property advertisement does not constitute property particulars. The information is provided and maintained by Stonebond. Please contact the selling agent or developer directly to obtain any information which may be available under the terms of The Energy Performance of Buildings (Certificates and Inspections) (England and Wales) Regulations 2007 or the Home Report if in relation to a residential property in Scotland.
*This is the average speed from the provider with the fastest broadband package available at this postcode. The average speed displayed is based on the download speeds of at least 50% of customers at peak time (8pm to 10pm). Fibre/cable services at the postcode are subject to availability and may differ between properties within a postcode. Speeds can be affected by a range of technical and environmental factors. The speed at the property may be lower than that listed above. You can check the estimated speed and confirm availability to a property prior to purchasing on the broadband provider's website. Providers may increase charges. The information is provided and maintained by Decision Technologies Limited. **This is indicative only and based on a 2-person household with multiple devices and simultaneous usage. Broadband performance is affected by multiple factors including number of occupants and devices, simultaneous usage, router range etc. For more information speak to your broadband provider.
Map data ©OpenStreetMap contributors.
