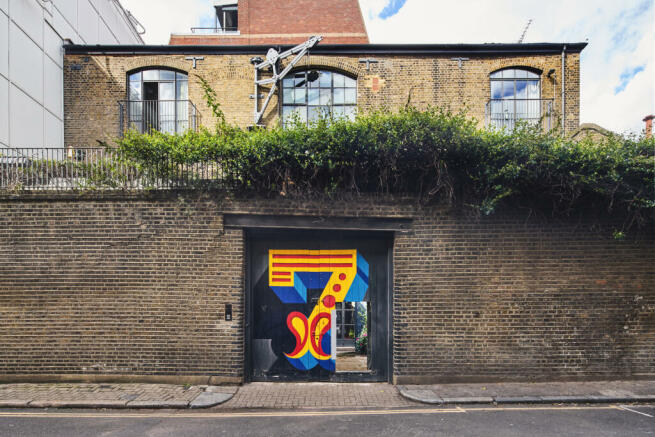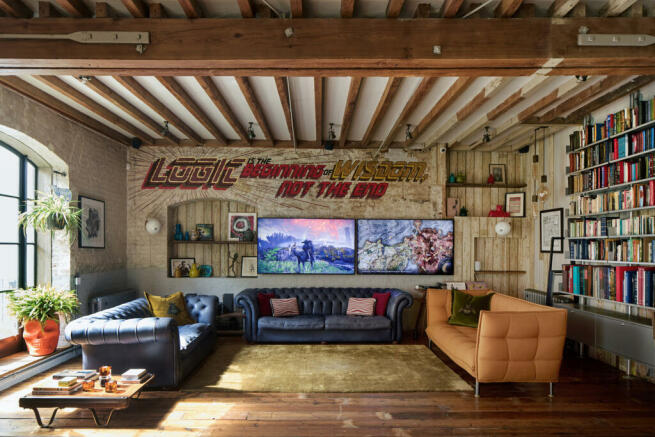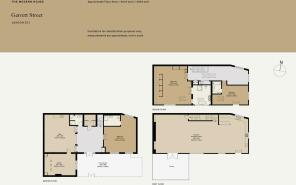
White Lion Court, Garrett Street, London EC1

- PROPERTY TYPE
Semi-Detached
- BEDROOMS
4
- BATHROOMS
4
- SIZE
4,443 sq ft
413 sq m
- TENUREDescribes how you own a property. There are different types of tenure - freehold, leasehold, and commonhold.Read more about tenure in our glossary page.
Freehold
Description
The Tour
Victorian in origin, the building was once associated with the Whitbread Brewery; later iterations saw it serve as a smithy, stable, fodder store, engine house, sawmill and as workshops. Much of the intention of the design by Charles Tashima was to draw out as much of the history and character as possible by exposing the original brickwork, roof trusses and massive timber beams.
Despite the proud announcement of its number on Garrett Street, the high yellow-stock brick wall and timber-gated entrance reveals little of the rare house that lies beyond. Stepping through the wonderfully humble trade door, which rests within a vehicular gate, one enters a partially cobbled, concrete courtyard to a front door of towering Crittall glazing. Beyond the threshold, a wide hallway leads ahead to a cloakroom, guest WC and air conditioned technology room. To the right is a large office with its own shower room: to the left, a similarly sized office with bespoke kitchen, which provides access to the former, though still soundproofed, recording studio.
A weathered timber staircase rises through the centre of the plan to the first floor, where a breathtaking open-plan reception spans over 17 metres beneath lengths of exposed timber beams. Zones graduate from kitchen to dining and culminate at the far end in a living space with double doors on to a substantial south-facing roof terrace.
A rich and eclectic material palette has been employed throughout, including reclaimed timber panelling, teak laboratory tops, polished concrete, patterned Moroccan tiles, blackened steel, coloured and reeded glass and even fossil limestone flooring retrieved from the renovation of London Heathrow’s Terminal 2. All external doors and windows have been replaced with double-glazed Crittall steel.
There are two further bedrooms at first-floor level, both en suite, and an open studio/office which has in the past been used as a fourth bedroom. Towering vaulted ceilings are clad in white timber and electric rooflights pour light from above. The principal bedroom occupies the western side of the plan and is arranged around an open dressing room.
The Area
Garrett Street is a quiet lane that runs parallel to Old Street. The wider area is popular with architects and design studios, and is renowned for the quality and variety of its bars, pubs and restaurants, most notably the nearby St. John and Luca. The Barbican Centre, with its world-class cultural programme of cinema, music, theatre, talks and exhibitions, is a few minutes’ walk from the house. Sat the end of the road is Whitecross Street, which holds a weekly lunchtime food market.Exmouth Market, Shoreditch, Covent Garden and Soho are all within walking distance and offer excellent choices for shopping and eating.
Transport links are excellent. Old Street Station is around six minutes’ walk from the house for the Northern Line to King's Cross, Moorgate, Bank and London Bridge. Nearby Barbican offers Circle, Hammersmith and City and Metropolitan Lines; Farringdon also runs Circle, Hammersmith & City, and Metropolitan Lines, as well as Thameslink services to Gatwick Airport, Brighton and Bedford. The Elizabeth Line has recently commenced service from Farringdon, offering high-speed transit across the east-west axis of London that extends out to Heathrow.
Council Tax Band: G
- COUNCIL TAXA payment made to your local authority in order to pay for local services like schools, libraries, and refuse collection. The amount you pay depends on the value of the property.Read more about council Tax in our glossary page.
- Band: G
- PARKINGDetails of how and where vehicles can be parked, and any associated costs.Read more about parking in our glossary page.
- Ask agent
- GARDENA property has access to an outdoor space, which could be private or shared.
- Terrace
- ACCESSIBILITYHow a property has been adapted to meet the needs of vulnerable or disabled individuals.Read more about accessibility in our glossary page.
- Ask agent
White Lion Court, Garrett Street, London EC1
Add an important place to see how long it'd take to get there from our property listings.
__mins driving to your place



Your mortgage
Notes
Staying secure when looking for property
Ensure you're up to date with our latest advice on how to avoid fraud or scams when looking for property online.
Visit our security centre to find out moreDisclaimer - Property reference TMH81391. The information displayed about this property comprises a property advertisement. Rightmove.co.uk makes no warranty as to the accuracy or completeness of the advertisement or any linked or associated information, and Rightmove has no control over the content. This property advertisement does not constitute property particulars. The information is provided and maintained by The Modern House, London. Please contact the selling agent or developer directly to obtain any information which may be available under the terms of The Energy Performance of Buildings (Certificates and Inspections) (England and Wales) Regulations 2007 or the Home Report if in relation to a residential property in Scotland.
*This is the average speed from the provider with the fastest broadband package available at this postcode. The average speed displayed is based on the download speeds of at least 50% of customers at peak time (8pm to 10pm). Fibre/cable services at the postcode are subject to availability and may differ between properties within a postcode. Speeds can be affected by a range of technical and environmental factors. The speed at the property may be lower than that listed above. You can check the estimated speed and confirm availability to a property prior to purchasing on the broadband provider's website. Providers may increase charges. The information is provided and maintained by Decision Technologies Limited. **This is indicative only and based on a 2-person household with multiple devices and simultaneous usage. Broadband performance is affected by multiple factors including number of occupants and devices, simultaneous usage, router range etc. For more information speak to your broadband provider.
Map data ©OpenStreetMap contributors.





