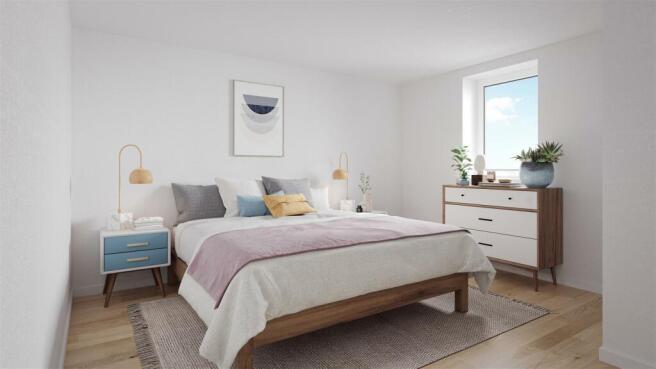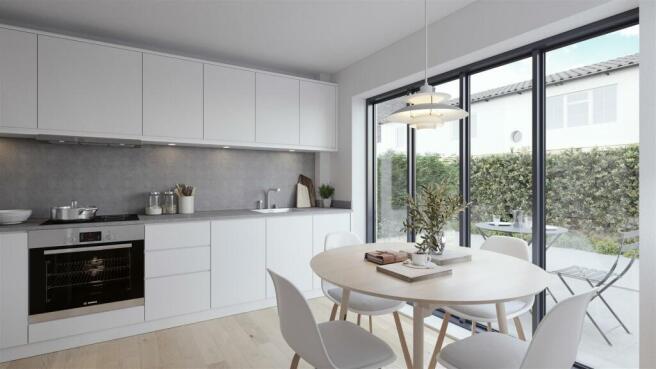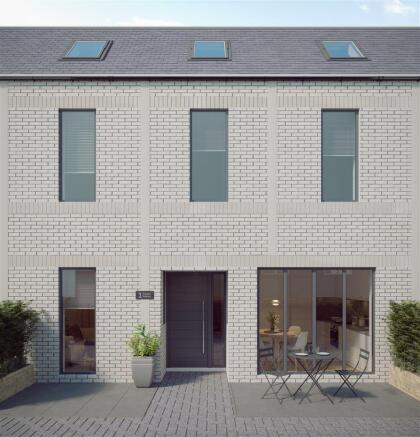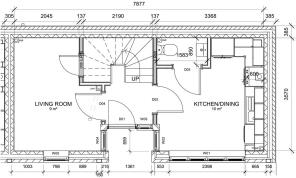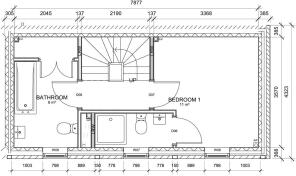
Plot 1, Poets Mews, Shirley Street, Hove

- PROPERTY TYPE
House
- BEDROOMS
3
- BATHROOMS
2
- SIZE
Ask agent
- TENUREDescribes how you own a property. There are different types of tenure - freehold, leasehold, and commonhold.Read more about tenure in our glossary page.
Ask agent
Key features
- 600,000 to 625,000
- 2/3 bedrooms
- En-suite shower room
- Family Bathroom
- Lounge
- The houses are energy efficient by design
- EPC B
- Fully Fitted Kitchen
- 10 Year Building Warranty
- Small South Facing Outside Front Area
Description
APPOINTMENTS TO VIEW ARE NOW BEING ACCEPTED
Poets Mews is a bespoke development consisting of just four new-build contemporary and eco conscious houses. These are situated in a secure, gated mews on a quiet street in the popular area of Poets Corner, central Hove.
These three storey homes have been designed in a modern Scandinavian style providing simple, clean and functional spaces. Each house offers 2/3 bedrooms including an en-suite in the main bedroom, an office area and underfloor heating throughout. The interiors are light, bright and neutral for you to bring your own personal style to the spaces.
Outside, each house has a patio area within the private mews courtyard which is South facing to catch the sun. The external brickwork is in a smaller style European soft brick to give a contemporary finish.
These houses have been designed for environmentally conscious, modern city residents, with secure bicycle parking and excellent transport links.
All houses will come with a 10-year New Home Warranty.
LOCATION
The central Hove location provides access to the bustling cafe culture and shopping districts of Church Road and George Street – just 10 minutes by foot.
The seafront is also within easy reach.
SUSTAINABILITY
The houses are energy efficient by design; the hot water and heating is supplied via air-source heat pumps which are low cost as well as environmentally friendly and given the unpredictable nature of future energy supplies, provide some degree of comfort long term.
Underfloor heating is installed on every floor. This is fitted under natural oak Quick-Step laminate flooring. These floors have received the EU Ecolabel as they are made from at least 80% sustainably sourced wood. These beautiful floors have a long lifetime and an extended product guarantee.
Each kitchen is fitted with a boiling water tap, which is more energy efficient and economical than boiling a kettle and also saves space on the worktop.
All houses are designed to be 19% more energy efficient than the standard building regulations relating to energy performance, in line with Brighton and Hove Council planning requirements.
The development provides sustainable transport options in the immediate vicinity; Hove mainline railway station (with direct links to London) is only a 6-minute walk and in a 2-minute walk, various bus routes provide access to central Brighton, Worthing and surrounding areas.
Secure allocated bicycle parking is provided undercover in the main entrance underpass.
All homes are being constructed to achieve a B rating Energy Performance Certificate (EPC)
INTERIOR
Poets Mews is accessed through a gated underpass to the private mews courtyard with planters separating the individual patio areas. Each house has a covered porch with a contemporary anthracite grey front door that matches the window frames and is surrounded by large windows to allow plenty of light into the hallway. Each house has a door entry system to allow remote access to visitors at the secure mews gate.
Upon entering the hallway, the curved stairs are in front of you leading to the first floor, the fully fitted kitchen is to the right and the living room to the left. Oak laminate flooring with underfloor heating is fitted throughout.
The most striking feature of the kitchen is the huge floor to ceiling window, which makes up the entire south facing aspect of the kitchen and creates a bright and welcoming space.
The kitchen is fully fitted and comes with a full-size dishwasher, a full height 50/50 fridge freezer, integrated electric oven and induction hob with an extractor fan above. Eye level cupboards wrap around the kitchen area providing ample storage. The stainless-steel sink is fitted under the counter for a sleek look and a 3 in 1 boiling water tap is fitted to provide hot, cold or boiling water with the turn of a tap.
The kitchen units are in matt white, with a sleek handle-less design and soft close doors and drawers throughout. The worktop is a contemporary compact laminate in a grey concrete effect to subtly contrast with the white units, with a matching backboard for a clean unfussy look.
An adjustable Scandi-style rise and fall pendant lamp is fitted over the dining area to allow for an intimate dinner setting when lowered, or more head room for social gatherings when raised up.
A downstairs toilet is provided for convenience and practicality.
On the first floor the main bathroom is fully tiled in light grey hues with feature hexagonal tiles highlighting the beautiful freestanding bath. A floating vanity unit in oak with a white quartz worktop and soft close drawers, supports a countertop basin. An illuminated mirror with demister sits above this. The WC is a back-to-wall pan with the cistern concealed in the wall for a more attractive look. The underfloor heating will provide warmth and comfort to the porcelain floor tiles.
At one end of the bathroom a utility cupboard is situated to provide essential storage space and also plumbing and electrics for a washing machine and tumble drier.
The bath has a practical handheld shower hose, and a further full-size walk-in shower cubicle is positioned in the en-suite of the main bedroom on the same floor. The bedrooms all have oak laminate floors with underfloor heating.
A further curved staircase leads to a large hallway on the second floor which has potential to be used as an office space with a Velux window above. This floor has a good sized bedroom and a further smaller bedroom, or study. Clever storage is built into the eaves, to maximise this space. Velux windows flood light into these rooms.
Please note:
The layout and specification of No.4 differs slightly from No.1-3 (see floorplans)
All images are CGI’s. Specifications are subject to minor changes where required during the
build process.
Brochures
Poets Mews Brochure (Screen).pdf- COUNCIL TAXA payment made to your local authority in order to pay for local services like schools, libraries, and refuse collection. The amount you pay depends on the value of the property.Read more about council Tax in our glossary page.
- Ask agent
- PARKINGDetails of how and where vehicles can be parked, and any associated costs.Read more about parking in our glossary page.
- Yes
- GARDENA property has access to an outdoor space, which could be private or shared.
- Yes
- ACCESSIBILITYHow a property has been adapted to meet the needs of vulnerable or disabled individuals.Read more about accessibility in our glossary page.
- Ask agent
Plot 1, Poets Mews, Shirley Street, Hove
Add an important place to see how long it'd take to get there from our property listings.
__mins driving to your place
Your mortgage
Notes
Staying secure when looking for property
Ensure you're up to date with our latest advice on how to avoid fraud or scams when looking for property online.
Visit our security centre to find out moreDisclaimer - Property reference 33385328. The information displayed about this property comprises a property advertisement. Rightmove.co.uk makes no warranty as to the accuracy or completeness of the advertisement or any linked or associated information, and Rightmove has no control over the content. This property advertisement does not constitute property particulars. The information is provided and maintained by Lextons, Brighton & Hove. Please contact the selling agent or developer directly to obtain any information which may be available under the terms of The Energy Performance of Buildings (Certificates and Inspections) (England and Wales) Regulations 2007 or the Home Report if in relation to a residential property in Scotland.
*This is the average speed from the provider with the fastest broadband package available at this postcode. The average speed displayed is based on the download speeds of at least 50% of customers at peak time (8pm to 10pm). Fibre/cable services at the postcode are subject to availability and may differ between properties within a postcode. Speeds can be affected by a range of technical and environmental factors. The speed at the property may be lower than that listed above. You can check the estimated speed and confirm availability to a property prior to purchasing on the broadband provider's website. Providers may increase charges. The information is provided and maintained by Decision Technologies Limited. **This is indicative only and based on a 2-person household with multiple devices and simultaneous usage. Broadband performance is affected by multiple factors including number of occupants and devices, simultaneous usage, router range etc. For more information speak to your broadband provider.
Map data ©OpenStreetMap contributors.
