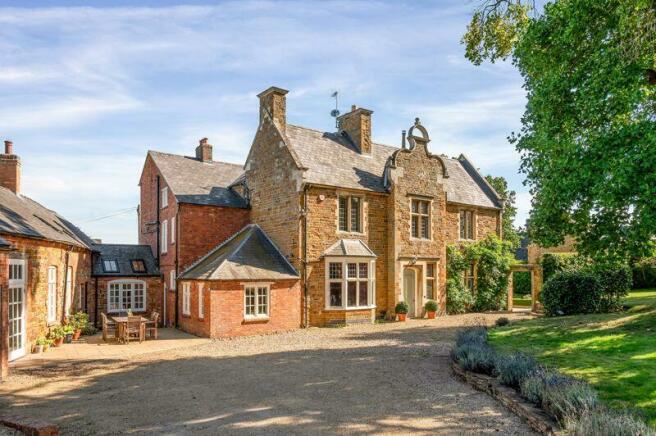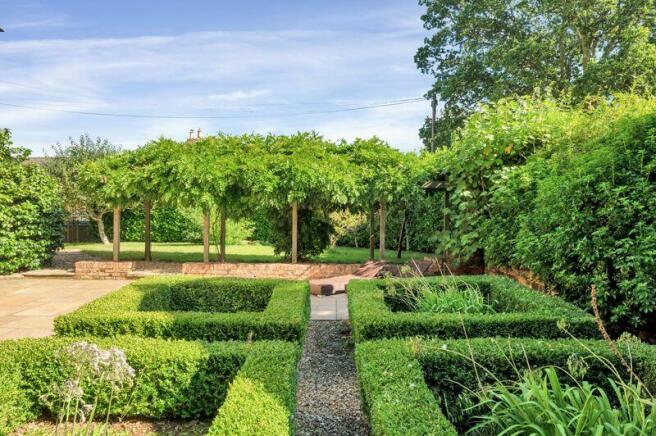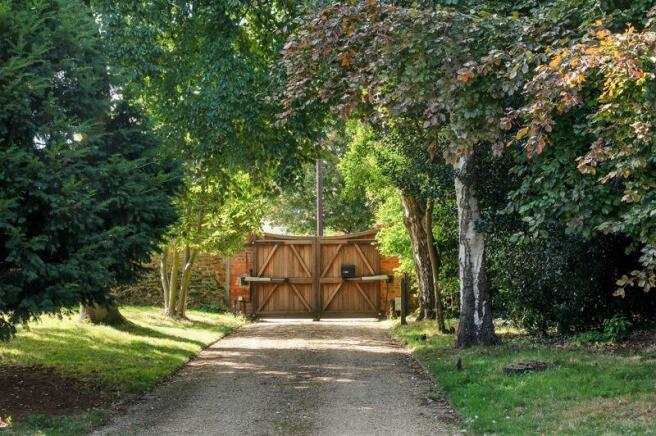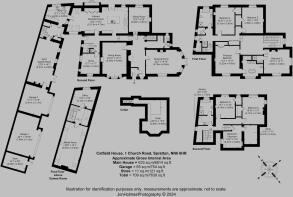Church Road, Spratton

- PROPERTY TYPE
Country House
- BEDROOMS
6
- BATHROOMS
4
- SIZE
Ask agent
- TENUREDescribes how you own a property. There are different types of tenure - freehold, leasehold, and commonhold.Read more about tenure in our glossary page.
Freehold
Key features
- Superb Family Home near Outstanding Schooling
- Over 6,800 sq ft Accommodation - Potential Annex
- Breakfast Kitchen & Boot Room/Laundry
- Drawing & Dining Rooms
- Sitting Room, Snug
- Office, Gym/Games Room
- Media/Play Room
- 6 or 7 Bedrooms + 4 Bathrooms
- Walled Grounds of Approx 0.73 Acres
- 2 Double Garages
Description
SITUATION
Cotfield House is situated within the heart of the village, near to St Andrews parish church with its Café Doris, The Kings Head with an award-winning restaurant, playing fields, football team and a village hall. This is a village with a strong sense of community, also holding the Spratton Village Show & Fayre in August.
There are a number of sporting and recreational options in the area which include hunting with the Pytchley Hunt, golf at Church Brampton, fly fishing and sailing at Pitsford and Guilsborough, racing at Warwick, Stratford-upon-Avon and Towcester, motor racing at Silverstone, Premiership Rugby at Northampton Saints and fantastic rolling countryside in which to walk, cycle and horse ride.
Althrop House is just seven miles away.
SCHOOLING
Cotfield House is located within walking distance of the highly regarded day preparatory school, Spratton Hall, a leading school in Northamptonshire, which was referred to in the Good Schools Guide as an “extraordinary school”.
There is an excellent Church of England Primary School within the village with several other good schools within easy reach which include Maidwell Hall, Bilton Grange and Guilsborough Comprehensive as well as the public schools at Rugby, Oakham, Oundle, and Uppingham.
TRANSPORT LINKS
Just eight miles to the north of Northampton, Spratton is superbly positioned to take advantage of the midlands motorway network with easy access to the A14, A43, M1 & M45 & M6. Trains to London are readily available from either Northampton, Kettering and Wellingborough which take from a little over 45 minutes. In addition, there is convenient access to a number of airports including Birmingham International, London Luton, Coventry and East Midlands.
GROUND FLOOR - RECEPTION ROOMS
The solid wood door opens into a leaded glazed inner vestibule, then to the main hallway with wooden flooring, which runs throughout the principal reception rooms, and a working fireplace. To the left is the impressive dining room which has a working fireplace and a bay window. To the right, the pretty light filled drawing room has a working fireplace, original cornice, deep skirting, bay windows and French doors opening onto the terrace. Beyond the drawing room are the main stairs with a cloakroom underneath. Ahead, steps lead down to the sitting room and, to the west, a corridor leads to both the study, beside which is the access to a good-sized wine cellar running beneath the dining room, and a beautiful bespoke kitchen.
LIVING KITCHEN
The bespoke kitchen has a limestone floor, an electric Aga with a gas companion unit, a large central island with a Belfast sink, granite work surfaces throughout, separate Miele oven and steamer and a breakfast area. French doors open into the orchard and there is an abundance of storage throughout the room. Beyond the breakfast area is a large utility room with matching flooring, units and work surfaces.
ADJOINING BARN/POTENTIAL ANNEX
The adjoining barn conversion connects on the ground floor via a boot room, which lies beyond utility room. It has a separate external entrance and boiler and, although currently configured to be an integral part of the main house, could, with ease, be converted into an annexe. On the ground floor there is a large gym/games room which has a door leading through to a garage but also has French doors opening onto a lovely patio area. From the hall (boot room) with cloakroom/wc, stairs lead up to a useful landing area with an office to the left and a large media/play room, the far end of which has plumbing in place to give the option of conversion to a kitchen as does the landing to create a bathroom.
FIRST FLOOR
The main stairs rise from the hall and pass via a superb leaded mullion window on the mezzanine level which floods the hall, stairs and landing with light. On reaching the landing, the principal bedroom has a fitted wardrobe, fireplace and ensuite bathroom with a roll top bath, newly fitted separate shower and twin sinks. Both rooms have leaded mullion windows with stunning views of St. Andrew's Church. There is another double bedroom leading from the landing and this has a spectacular dual aspect with mullion windows, a fireplace and an ensuite shower room. Stairs from the landing lead to a further two bedrooms, both with walk-in wardrobes, and a family bathroom and a separate WC.
SECOND FLOOR
The back stairs lead to the second floor where there is a kitchenette leading to a bathroom with a roll top bath and shower. Further accommodation on the second floor consists of two bedrooms, and steps up to a play room/office/bedroom 7 with a storage room beyond.
OUTSIDE
Approached via electrically operated wooden gates and encircled by high stone walls, the house, which has been re roofed by the current owners, is hugely private. A gravel drive leads from the main gates, providing plenty of parking space and access to two double garages and a store room.
The well planted mature gardens surround the house. The centre piece is a specimen Tulip tree which is to the west of the house. Opening from the drawing room, four symmetrically planted box hedging squares run adjacent to a stone terrace with stone water feature, which is perfect for al fresco dining. Beyond this is a wooden pergola festooned by a wisteria. Opening from the kitchen a grassed orchard area has been planted with a variety of fruit trees, and has a gated pedestrian entrance onto Church Lane.
The front of this imposing house is adorned with climbing roses and wisteria. This is a wonderfully sunny, safe, enclosed garden for children and pets.
SERVICES
Gas Fired Central Heating.
Mains Water, Drainage and Electricity
Gigaclear fast full fibre broadband available
LOCAL AUTHORITY
West Northamptonshire Council
COUNCIL TAX
Band G
TENURE
Freehold
EPC
Rating E
VIEWINGS
Viewing by prior appointment with the Agents.
IMPORTANT NOTICES
Whilst every care has been taken in the preparation of these particulars, all parties should note: i The description and photographs are for guidance only and are not a complete representation of the property. ii Plans are not to scale; are for guidance only and do not form part of the contract. iii Services and any appliances referred to have not been tested and cannot be verified as being in working order. iv No survey of any part of the property has been carried out by the Vendor or McCallum Marsh. v Measurements are approximate and must not be relied upon. Maximum appropriate room sizes are generally given to the nearest 0.1 metres. Outbuildings are measured externally (unless otherwise stated) to the nearest 0.5 metres; an approximate Imperial equivalent is also given. vi Only those items referred to in the text of these particulars are included. vii Nothing in these particulars or any related discussions forms part of any contract unless expressly incorporated within a...
Brochures
Full Details- COUNCIL TAXA payment made to your local authority in order to pay for local services like schools, libraries, and refuse collection. The amount you pay depends on the value of the property.Read more about council Tax in our glossary page.
- Band: G
- PARKINGDetails of how and where vehicles can be parked, and any associated costs.Read more about parking in our glossary page.
- Yes
- GARDENA property has access to an outdoor space, which could be private or shared.
- Yes
- ACCESSIBILITYHow a property has been adapted to meet the needs of vulnerable or disabled individuals.Read more about accessibility in our glossary page.
- Ask agent
Energy performance certificate - ask agent
Church Road, Spratton
Add an important place to see how long it'd take to get there from our property listings.
__mins driving to your place
Get an instant, personalised result:
- Show sellers you’re serious
- Secure viewings faster with agents
- No impact on your credit score
Your mortgage
Notes
Staying secure when looking for property
Ensure you're up to date with our latest advice on how to avoid fraud or scams when looking for property online.
Visit our security centre to find out moreDisclaimer - Property reference 12485730. The information displayed about this property comprises a property advertisement. Rightmove.co.uk makes no warranty as to the accuracy or completeness of the advertisement or any linked or associated information, and Rightmove has no control over the content. This property advertisement does not constitute property particulars. The information is provided and maintained by McCallum Marsh, Tur Langton. Please contact the selling agent or developer directly to obtain any information which may be available under the terms of The Energy Performance of Buildings (Certificates and Inspections) (England and Wales) Regulations 2007 or the Home Report if in relation to a residential property in Scotland.
*This is the average speed from the provider with the fastest broadband package available at this postcode. The average speed displayed is based on the download speeds of at least 50% of customers at peak time (8pm to 10pm). Fibre/cable services at the postcode are subject to availability and may differ between properties within a postcode. Speeds can be affected by a range of technical and environmental factors. The speed at the property may be lower than that listed above. You can check the estimated speed and confirm availability to a property prior to purchasing on the broadband provider's website. Providers may increase charges. The information is provided and maintained by Decision Technologies Limited. **This is indicative only and based on a 2-person household with multiple devices and simultaneous usage. Broadband performance is affected by multiple factors including number of occupants and devices, simultaneous usage, router range etc. For more information speak to your broadband provider.
Map data ©OpenStreetMap contributors.




