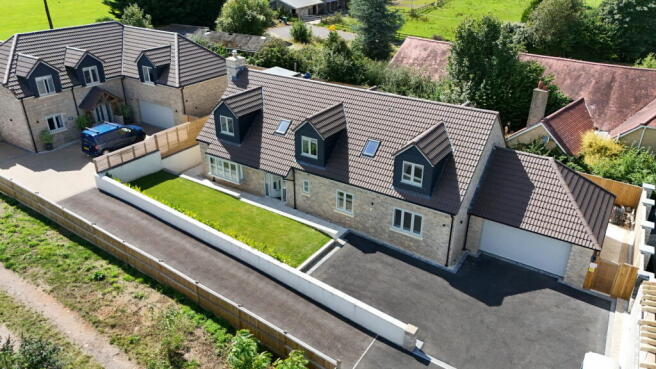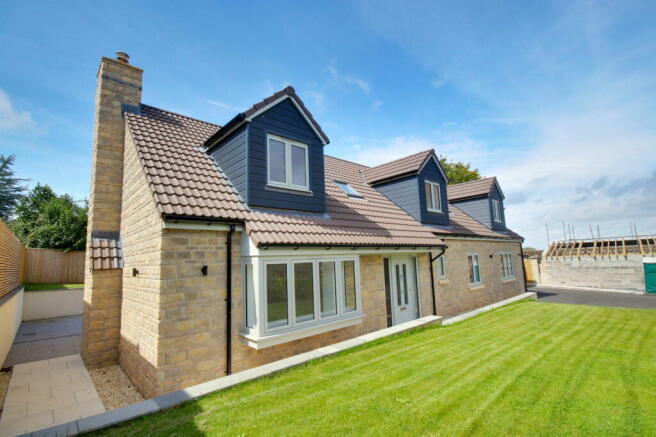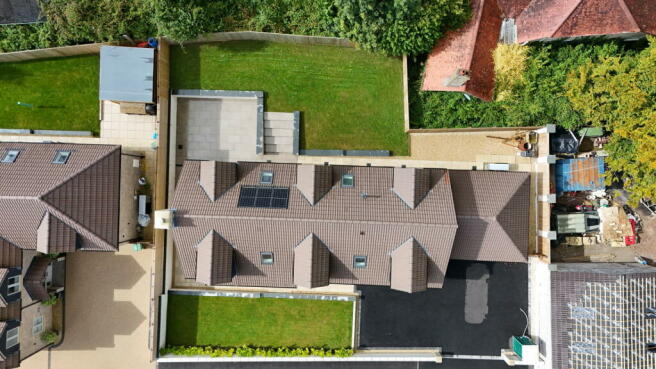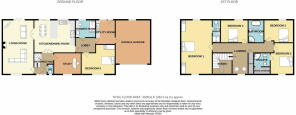Oakwell House, Broadway, Chilcompton, Bath, BA3 4JW

- PROPERTY TYPE
Detached
- BEDROOMS
5
- BATHROOMS
4
- SIZE
2,820 sq ft
262 sq m
- TENUREDescribes how you own a property. There are different types of tenure - freehold, leasehold, and commonhold.Read more about tenure in our glossary page.
Freehold
Key features
- Highly Specified New Build House of Individual Design In a Tucked Away Location
- Energy Rated B With Air Sourced Heat Pump And Solar Panels
- 266 Square Metres Of Highly Specified Accommodation
- Living Room With Under Floor Heating & Log Burner of 7.31 Metres Long
- Wonderful Kitchen/Dining Room Opening Onto The Rear Garden
- Study, Fifth Bedroom, Shower Room & Utility Room On The Ground Floor
- Four Double Bedrooms, Two En-suites and a Bathroom Upstairs With a Very Generous Landing Area
- Landscaped Secure Gardens Wrapping Around
- Double Garage With Electronic Door and Tarmac Driveway
- Architect Warranty
Description
Quote Reference NF0664 To Arrange Your Viewing
Nestled within a picturesque countryside setting, Oakwell House offers the perfect blend of modern luxury and rural charm, making it an ideal retreat for families seeking a new home. This newly constructed property, created by a reputable local firm specialising in high quality bespoke developments, boasts 2820 square feet of living space spread over two floors, providing ample room for comfortable and spacious living. The house is designed with efficiency in mind, boasting a B Energy rating, air heat source pump, and solar panels to reduce environmental impact and energy costs.
As you cross the threshold, the grand entrance hall welcomes you with a graceful embrace, its vaulted ceiling reaching skyward like outstretched arms, inviting light and space to dance freely. To your left, a cosy study awaits, perfect for quiet moments of reflection or productive work sessions. As you continue your journey, the inviting living room unfolds before you, boasting a majestic log burner that promises cosy family gatherings on chilly evenings. The bi-folding doors open seamlessly to reveal a sun-kissed patio, where laughter and joy will echo through the air.
The heart of the home, the stunning kitchen/dining room, is a culinary masterpiece, blending practicality with elegance. Fitted with state-of-the-art appliances and adorned with exquisite finishes, this space is a chef's delight and a family's hub of togetherness. Imagine the aromas of home-cooked meals filling the air as you gather around the table, sharing stories and creating memories that will last a lifetime.
Upstairs, a realm of tranquillity awaits, where four spacious bedrooms offer comfort and privacy for every member of the family. The main bedroom is a sanctuary of serenity, echoing the length of the living room and boasting luxurious en-suites that promise moments of relaxation and rejuvenation. The sumptuous four-piece bathroom beckons with its promise of indulgent self-care, inviting you to unwind and escape the stresses of the day.
The lush gardens that envelop Oakwell House are a playground of nature's wonders, with a sprawling lawn that invites outdoor adventures and a recessed patio that sets the stage for alfresco dining under the stars. The rural surrounds whisper tales of peace and serenity, offering a tranquil backdrop for family picnics and lazy afternoons spent basking in the beauty of the countryside.
Nestled in a charming village that brims with character and community spirit, Oakwell House is within reach of essential amenities, from a local supermarket to a primary school and quaint cafes. The nearby towns of Midsomer Norton and beyond to the bustling cities of Bath, Wells, and Bristol promise endless opportunities for exploration and adventure, ensuring that every day brings a new discovery and a fresh delight.
With a double garage, electric door, and driveway for three cars, convenience and functionality harmonize seamlessly at Oakwell House, offering practicality without compromising on style. This is more than a house—it's a haven, a retreat, a paradise waiting to welcome your family home. Let Oakwell House be the backdrop for your family's next chapter, where every moment is infused with beauty, comfort, and the promise of a lifetime of cherished memories.
Entrance Hall - 4.53m max x 2.95m max(14'10" x 9'8")
WC - 1.58m x 0.91m (5'2" x 2'11")
Living Room - 7.31m x 4.43m (23'11" x 14'6")
Kitchen/Dining Room - 7.31m x 4.17m (23'11" x 13'8")
Rear Lobby - 2.69m x 2.12m (8'9" x 6'11")
Bedroom Five - 4.42m x 3.93m (14'6" x 12'10")
Shower Room - 2.66m x 1.95m (8'8" x 6'4")
Utility Room - 3.19m x 2.65m (10'5" x 8'8")
Double Garage - 5.74m x 5.46m (18'9" x 17'10")
Landing - 7.39m x 4.06m (24'2" x 13'3")
Bedroom One - 7.26m x 4.43m (23'9" x 14'6")
En-suite - 3.06m x 1.26m (10'0" x 4'1")
Guest Bedroom - 4.45m x 4.08m max (14'7" x 13'4")
En-suite - 2.02m x 1.85m (6'7" x 6'0")
Bathroom - 3.04m x 2.15m (9'11" x 7'0")
Bedroom Three - 5.46m x 3.04m (17'10" x 9'11")
Bedroom Four - 3.67m x 3.06m (12'0" x 10'0")
Rear Garden - 28m x 8.91m (91'10" x 29'2")
Front Garden
Driveway
Agents Notes
Brochures
Brochure 1- COUNCIL TAXA payment made to your local authority in order to pay for local services like schools, libraries, and refuse collection. The amount you pay depends on the value of the property.Read more about council Tax in our glossary page.
- Band: TBC
- PARKINGDetails of how and where vehicles can be parked, and any associated costs.Read more about parking in our glossary page.
- Garage,Driveway
- GARDENA property has access to an outdoor space, which could be private or shared.
- Private garden
- ACCESSIBILITYHow a property has been adapted to meet the needs of vulnerable or disabled individuals.Read more about accessibility in our glossary page.
- Level access
Oakwell House, Broadway, Chilcompton, Bath, BA3 4JW
Add an important place to see how long it'd take to get there from our property listings.
__mins driving to your place
Get an instant, personalised result:
- Show sellers you’re serious
- Secure viewings faster with agents
- No impact on your credit score
Your mortgage
Notes
Staying secure when looking for property
Ensure you're up to date with our latest advice on how to avoid fraud or scams when looking for property online.
Visit our security centre to find out moreDisclaimer - Property reference S1078831. The information displayed about this property comprises a property advertisement. Rightmove.co.uk makes no warranty as to the accuracy or completeness of the advertisement or any linked or associated information, and Rightmove has no control over the content. This property advertisement does not constitute property particulars. The information is provided and maintained by eXp UK, South West. Please contact the selling agent or developer directly to obtain any information which may be available under the terms of The Energy Performance of Buildings (Certificates and Inspections) (England and Wales) Regulations 2007 or the Home Report if in relation to a residential property in Scotland.
*This is the average speed from the provider with the fastest broadband package available at this postcode. The average speed displayed is based on the download speeds of at least 50% of customers at peak time (8pm to 10pm). Fibre/cable services at the postcode are subject to availability and may differ between properties within a postcode. Speeds can be affected by a range of technical and environmental factors. The speed at the property may be lower than that listed above. You can check the estimated speed and confirm availability to a property prior to purchasing on the broadband provider's website. Providers may increase charges. The information is provided and maintained by Decision Technologies Limited. **This is indicative only and based on a 2-person household with multiple devices and simultaneous usage. Broadband performance is affected by multiple factors including number of occupants and devices, simultaneous usage, router range etc. For more information speak to your broadband provider.
Map data ©OpenStreetMap contributors.




