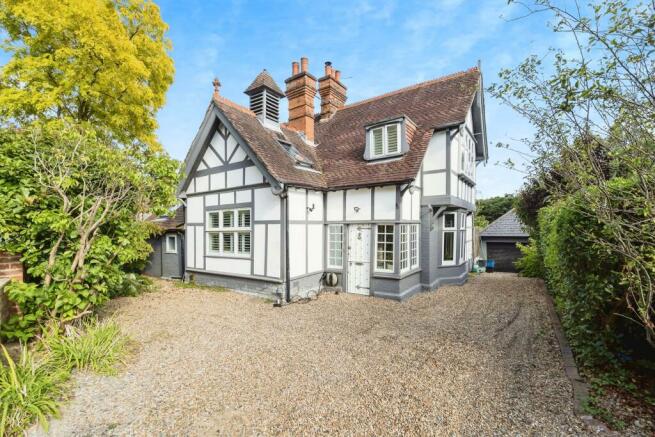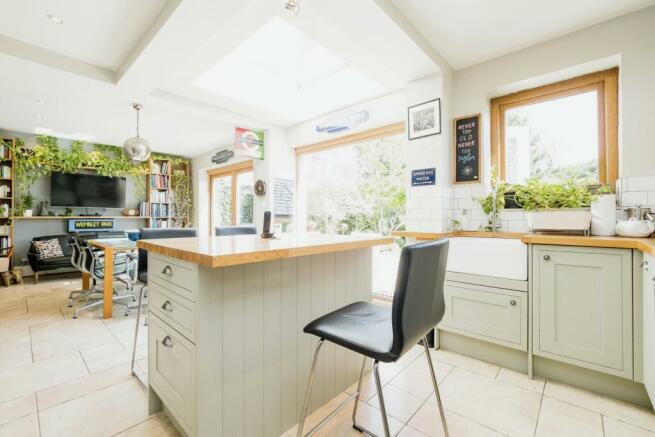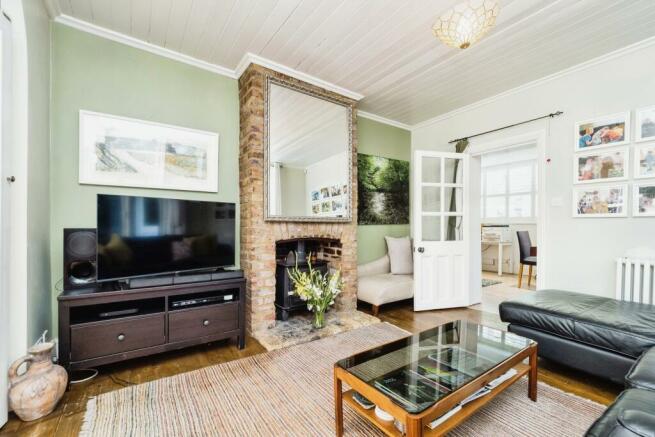Monkhams Lane, Woodford Green, IG8

- PROPERTY TYPE
Detached
- BEDROOMS
4
- BATHROOMS
3
- SIZE
Ask agent
- TENUREDescribes how you own a property. There are different types of tenure - freehold, leasehold, and commonhold.Read more about tenure in our glossary page.
Freehold
Description
The ground floor features three inviting reception rooms, perfect for both relaxation and entertaining, along with a large, open-plan kitchen-diner that serves as the heart of the home. The house includes three bathrooms, one of which is an en-suite attached to the master bedroom for added privacy and convenience. Each bedroom is generously proportioned, providing comfortable living space for the entire family.
In addition to the main house, the property boasts a fully powered, detached annex, ideal for guests or as a home office. A separate garden studio provides further flexible space, which could be used for a variety of purposes and is currently used as an art studio.
The house is surrounded by greenery and has a beautifully maintained very private two-tiered rear garden that stretches over 100 feet, filled with mature flowers, trees and shrubs, offering a serene outdoor retreat.
This stunning Arts and Crafts-style property greets you with a large pebble driveway that could accommodate 5 cars, leading to an inviting exterior that showcases a classic timber and render gable. Bay windows frame views of the lush greenery at the rear, creating a picturesque setting. The original stable door, complete with a charming pull chime, opens under a cozy storm porch, setting a welcoming tone as you step inside.
The bright bay window drawing room exudes vintage character, with beautifully preserved timber details, original floorboards, rich wood panelling, and an intricately designed wood panelled ceiling. At the heart of the room is a striking exposed chimney breast, offering a bold focal point. Moving through the home, a second reception room, currently used as a home office, features exposed brickwork and large windows that provide all year-round ever-changing seasonal views of Knighton Woods, creating an inspiring work environment.
Further into the property, you’ll find a separate WC and a sky-lit, fully-fitted utility room, adding convenience and functionality to the home. A third reception room offers additional living space, ideal for entertaining or relaxation.
The expansive kitchen-diner is a bright and welcoming space, featuring French doors that open to the garden, allowing natural light to flood in. An oversized skylight further enhances the airy feel, creating a bright and inviting atmosphere throughout the day. The cream floor tiling adds a sense of elegance and continuity, while the timber-top breakfast bar provides a warm, rustic contrast. The kitchen is beautifully finished with pastel green cabinets, offering a charming and fresh aesthetic, perfectly blending style and functionality for modern family living.
The detached annex has been thoughtfully divided to maximize its versatility. The front portion serves as a garage. Toward the rear of the garage, there is additional accommodation currently repurposed as a fully equipped gym, ideal for fitness enthusiasts. This space is complemented by a convenient bathroom, making it a self-contained area perfect for various needs. The annex provides practical and adaptable living or working space while maintaining the property's overall functionality.
To the first floor there are four well appointed bedrooms. The master suite is self-contained with inner hallway and en-suite shower room. The room itself benefits from fitted wardrobes and shutters fitted to the windows, as well as a fully boarded loft space with access hatch and ladder. There is a modern family bathroom with free standing bath and separate shower cubicle.
Located literally opposite the immediate paths into the 130 acre Knighton Woods on Monkhams Lane, the home benefits from convenient access to both Roding Valley and Woodford Central Line Stations, making it ideal for commuters. The area is also well-served by both private and state schools, making it a prime location for families.
Kitchen Dining Room
8.13m x 3.84m
Sitting Room
5.05m x 3.9m
Living Room
4.01m x 3.7m
Study
5.03m x 3.12m
Bathroom
1.73m x 1.65m
Utility Room
1.88m x 3.53m
Master Bedroom
3.8m x 2.82m
Ensuite Bathroom
2.18m x 1.68m
Bedroom Two
3.84m x 3.23m
Bedroom Three
4.22m x 2.64m
Bedroom Four
4.34m x 8
Bathroom
2.18m x 3.7m
Annexe
15 x 3.1m
Bathroom
4.57m x 3.07m
Garage
4.6m x 3.28m
Office
4.8m x 4.78m
Brochures
Particulars- COUNCIL TAXA payment made to your local authority in order to pay for local services like schools, libraries, and refuse collection. The amount you pay depends on the value of the property.Read more about council Tax in our glossary page.
- Band: F
- PARKINGDetails of how and where vehicles can be parked, and any associated costs.Read more about parking in our glossary page.
- Yes
- GARDENA property has access to an outdoor space, which could be private or shared.
- Yes
- ACCESSIBILITYHow a property has been adapted to meet the needs of vulnerable or disabled individuals.Read more about accessibility in our glossary page.
- Ask agent
Monkhams Lane, Woodford Green, IG8
Add your favourite places to see how long it takes you to get there.
__mins driving to your place



Your mortgage
Notes
Staying secure when looking for property
Ensure you're up to date with our latest advice on how to avoid fraud or scams when looking for property online.
Visit our security centre to find out moreDisclaimer - Property reference WOO240192. The information displayed about this property comprises a property advertisement. Rightmove.co.uk makes no warranty as to the accuracy or completeness of the advertisement or any linked or associated information, and Rightmove has no control over the content. This property advertisement does not constitute property particulars. The information is provided and maintained by Bairstow Eves, Woodford Green. Please contact the selling agent or developer directly to obtain any information which may be available under the terms of The Energy Performance of Buildings (Certificates and Inspections) (England and Wales) Regulations 2007 or the Home Report if in relation to a residential property in Scotland.
*This is the average speed from the provider with the fastest broadband package available at this postcode. The average speed displayed is based on the download speeds of at least 50% of customers at peak time (8pm to 10pm). Fibre/cable services at the postcode are subject to availability and may differ between properties within a postcode. Speeds can be affected by a range of technical and environmental factors. The speed at the property may be lower than that listed above. You can check the estimated speed and confirm availability to a property prior to purchasing on the broadband provider's website. Providers may increase charges. The information is provided and maintained by Decision Technologies Limited. **This is indicative only and based on a 2-person household with multiple devices and simultaneous usage. Broadband performance is affected by multiple factors including number of occupants and devices, simultaneous usage, router range etc. For more information speak to your broadband provider.
Map data ©OpenStreetMap contributors.




