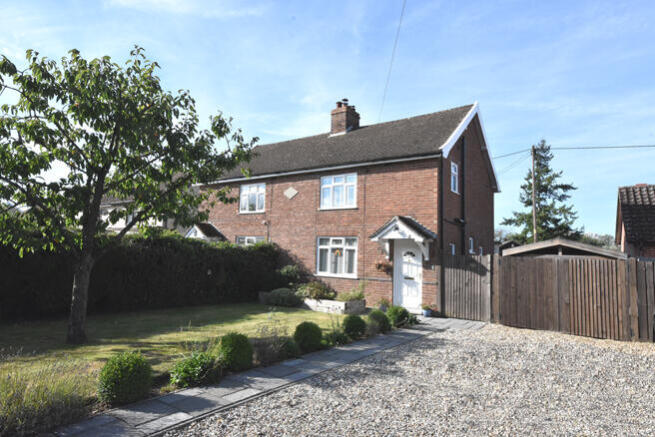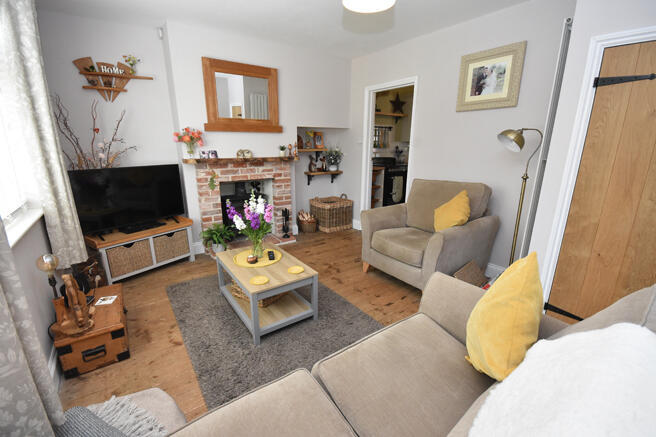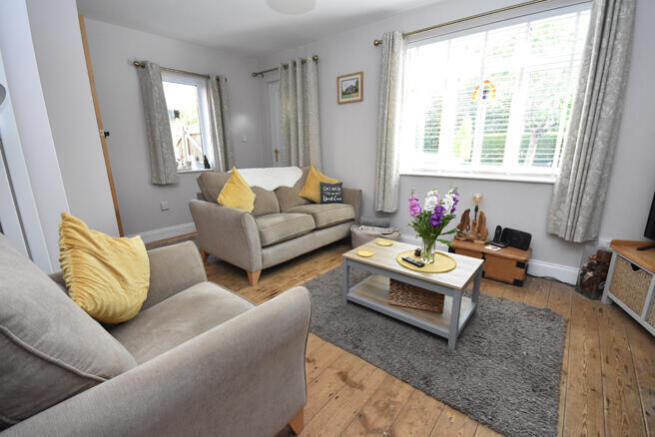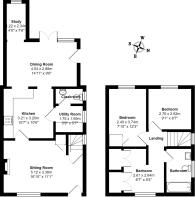
Gosbeck

- PROPERTY TYPE
Semi-Detached
- BEDROOMS
3
- BATHROOMS
2
- SIZE
Ask agent
- TENUREDescribes how you own a property. There are different types of tenure - freehold, leasehold, and commonhold.Read more about tenure in our glossary page.
Freehold
Key features
- Immaculate Condition
- Stunning Countryside Views
- Sitting Room with feature multi-fuel stove
- Fully Fitted Kitchen with separate Utility Room
- Dining/Garden Room
- Contemporary Cloakroom and Family Bathroom
- Three First Floor Bedrooms
- Drive with Off-Road Parking for four vehicles
- Landscaped Gardens
- Edge of Village Location
Description
FULL DETAILS AND APPROXIMATE ROOM SIZES ARE AS FOLLOWS:
Sealed unit double glazed door into:
Sitting Room: 16'9" x 11'1" (5.15m x 3.38m)
Feature fireplace housing multi-fuel burning stove with wood bressummer over. Stairs to first floor, under stairs storage cupboard, window to front and side aspect, oak doors, exposed wooden floor.
Kitchen: 10'7" x 10'5" (3.23m x 3.18m)
Fully fitted with a range of high and low level units, cupboards and drawers under work surfaces. Space for free standing range cooker, one and a half bowl sink with drainer, metro splash back tiling, plumbing for dishwasher, radiator, heat detector, archway to Dining Room, part glazed door to:
Utility Room: 5'10" x 5'3" (1.67m x 1.61m)
With butchers block style work surface with cupboard under, plumbing for washing machine, cupboard with shelving, water softener, obscure window to side aspect, door to:
Cloakroom: 6' x 3'4" (1.82m x 1.03m)
Fitted with a white suite, comprising dual flush low level w.c., contemporary wash hand basin with mixer over and cupboard under, towel rail radiator, obscure window to side aspect.
Dining/Garden Room: 14'11" x 9'4" (4.55m x 2.84m)
With French doors opening onto rear patio, radiator, window to rear aspect overlooking the garden, archway to:
Study: 7'11" x 4' (2.16m x 1.21m)
With fitted shelves, window to rear aspect, engineered oak floor, garden views.
First Floor Landing:
Access to all accommodation, loft access, cupboard housing meters and consumer unit, smoke detector.
Bedroom One: 9'1" x 8'8" (2.77m x 2.68m)
Window to rear aspect, radiator, views over garden and countryside beyond.
Bedroom Two: 12'5" x 8' (3.81m x 2.43m)
With built-in shelved cupboard, radiator, window to rear aspect over looking the garden and countryside.
Bedroom Three: 11'1" red to 6'9" x 9'3" (3.38m red to 2.10m x 2.83m)
(Currently used as a dressing room) comprehensively fitted with full height cupboards, rails and shelving.
Window to front aspect overlooking the garden, radiator.
Family Bathroom: 9'3" x 5'5" (2.83m x 1.67m)
Fitted with a white suite comprising of tongue and groove paneled bath with integrated dual head mixer shower over, glazed splash screen and folding door. Dual flush low level w.c., wash hand basin with mixer tap over and vanity cupboard below. Spotlighting, extractor, heated towel rail radiator, laminate floor, obscure window to side aspect, wall mounted electric heater.
OUTSIDE:
The gravel drive provides off-road parking for at least four vehicles, with paved pathway to front entrance door.
The lawned area has lavender and box hedging with feature mature tree, there is also a raised shrub bed and hedged boundaries to the front and side with close border fencing to other. Twin opening gates and single pedestrian gate to:
Side Garden - A paved and gravel area with concrete hard standing for cart lodge style covered protection currently used for a trailer.
Oil tank, free standing Grant oil fired boiler, bin storage, covered log store, half glazed entrance door into Dining Room, open to:
Rear Garden - Westerly facing landscaped garden with paved patio area. Timber Shed: 15' x 9'10", Shed: 8' x 6'
There is a meticulously kept lawned area bordered by hedging, a circular paved patio seating area, shaped flower and shrub borders, circular pond, an array of rose borders.
Wooden arched climber arbor to vegetable growing area with raised beds, greenhouse and composting area.
Maturing trees interspersed by lawn, part close border fencing with laurel hedging, views over farmland.
Mid Suffolk District Council - Tax Band 'B'
Freehold - EPC rating: 'D'
Regulations 2017 - Under Money Laundering, Terrorist Financing and Transfer of Funds
As Estate Agents, we are required to obtain identification from buyers/sellers in the form of either the photo page of a driving licence or passport, the document must still be valid for use. In addition, we will request proof of address in the form of a utility bill (with the name and address of the buyer clearly marked within the document).
This must not be more than three months old.
Under the terms of the regulations, we are also required to clarify, where the purchase funds will be obtained from.
- COUNCIL TAXA payment made to your local authority in order to pay for local services like schools, libraries, and refuse collection. The amount you pay depends on the value of the property.Read more about council Tax in our glossary page.
- Ask agent
- PARKINGDetails of how and where vehicles can be parked, and any associated costs.Read more about parking in our glossary page.
- Driveway
- GARDENA property has access to an outdoor space, which could be private or shared.
- Front garden,Patio,Enclosed garden,Rear garden
- ACCESSIBILITYHow a property has been adapted to meet the needs of vulnerable or disabled individuals.Read more about accessibility in our glossary page.
- Ask agent
Energy performance certificate - ask agent
Gosbeck
Add an important place to see how long it'd take to get there from our property listings.
__mins driving to your place
Your mortgage
Notes
Staying secure when looking for property
Ensure you're up to date with our latest advice on how to avoid fraud or scams when looking for property online.
Visit our security centre to find out moreDisclaimer - Property reference FHD1500. The information displayed about this property comprises a property advertisement. Rightmove.co.uk makes no warranty as to the accuracy or completeness of the advertisement or any linked or associated information, and Rightmove has no control over the content. This property advertisement does not constitute property particulars. The information is provided and maintained by Hamilton Smith, Debenham. Please contact the selling agent or developer directly to obtain any information which may be available under the terms of The Energy Performance of Buildings (Certificates and Inspections) (England and Wales) Regulations 2007 or the Home Report if in relation to a residential property in Scotland.
*This is the average speed from the provider with the fastest broadband package available at this postcode. The average speed displayed is based on the download speeds of at least 50% of customers at peak time (8pm to 10pm). Fibre/cable services at the postcode are subject to availability and may differ between properties within a postcode. Speeds can be affected by a range of technical and environmental factors. The speed at the property may be lower than that listed above. You can check the estimated speed and confirm availability to a property prior to purchasing on the broadband provider's website. Providers may increase charges. The information is provided and maintained by Decision Technologies Limited. **This is indicative only and based on a 2-person household with multiple devices and simultaneous usage. Broadband performance is affected by multiple factors including number of occupants and devices, simultaneous usage, router range etc. For more information speak to your broadband provider.
Map data ©OpenStreetMap contributors.






