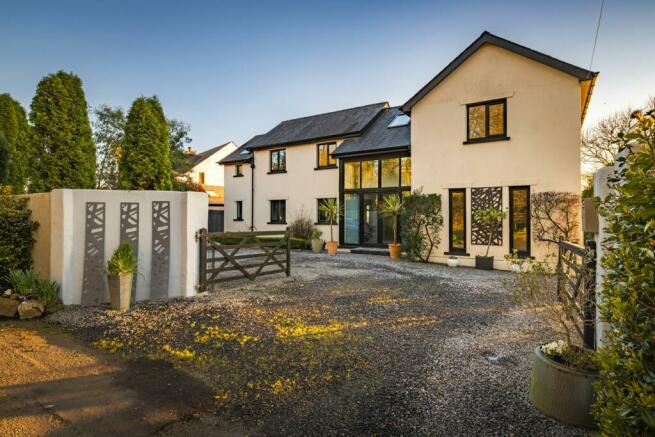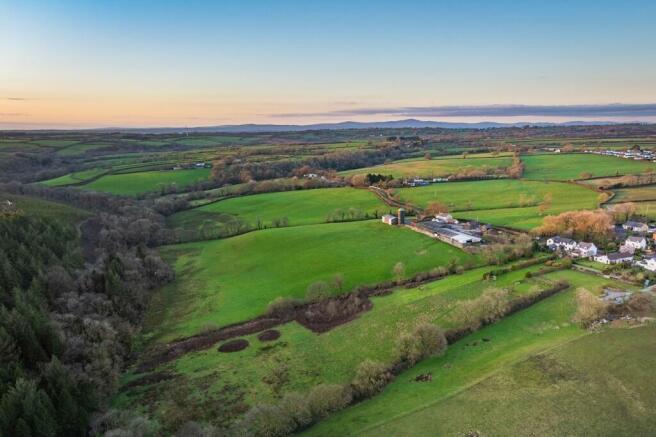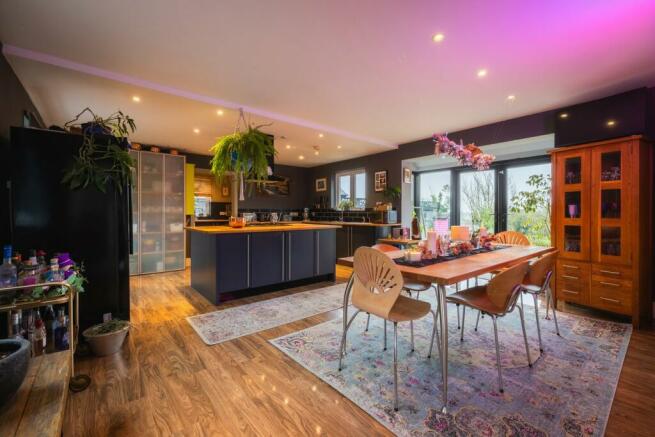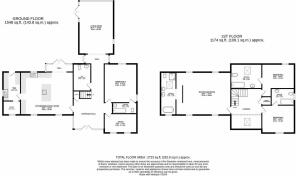Reynalton, Kilgetty, SA68
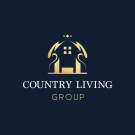
- PROPERTY TYPE
Detached
- BEDROOMS
4
- BATHROOMS
4
- SIZE
Ask agent
- TENUREDescribes how you own a property. There are different types of tenure - freehold, leasehold, and commonhold.Read more about tenure in our glossary page.
Freehold
Key features
- Bespoke four bedroom home on the edge of a popular village.
- Fantastic accommodation with every bedroom enjoying an ensuite bathroom.
- Three acres of grounds with captivating rural outlook.
- Peaceful position with local towns, amenities, and stunning coastline within easy reach.
Description
Situated on an impressive three-acre plot, this contemporary four-bedroom detached family residence boasts a distinctive and charming character. Custom-built for the current owners around twenty years ago, the property was meticulously designed to sit perfectly on the land and maximise the captivating rural and woodland views to the rear.
The double-height entrance hallway floods the interior with natural light, guiding you through into a lavish sitting room at the rear of the home which takes full advantage of the impressive outlook to the rear. The modern and stylish kitchen/diner is ideal for entertaining, offering the perfect cooking and entertaining space. The kitchen also has a large utility and walk-in pantry opening off it. Completing the ground floor accommodation is a large study and a guest bedroom with an ensuite bathroom, along with a spacious cloakroom off the entrance hall.
A bright landing space on the upper level provides a captivating view of the hall below and out the large glass windows to the front of the home. The first floor offers three large double bedrooms, all with ensuite bathrooms. The breathtaking master suite is a true highlight to the home, offering stunning views of open countryside, a dressing area, and an ensuite bathroom featuring a raised, luxurious spa bath and a wet room style walk-in shower. The other two large ensuite bedrooms offer generous accommodation and pleasant views over the gardens and the approach to the home.
The gated driveway, adorned with carefully planned planting, creates a sense of solitude and grandeur upon arrival. To the rear, the outdoor space is designed for private and secluded entertainment and relaxation with most of the ground floor reception rooms opening out onto it. Various seating areas, raised patio spaces, and a pond are found around the property and lead down to acres of lush green gardens. Towering trees the sound of the stream running through the land all help create a wonderful space to relax and enjoy.
Reynalton is a popular village with a strong community feel. While the village enjoys a peaceful spot in the centre of rolling prime countryside, this tranquillity hides the convenience of its position. Reynalton is positioned between two of Pembrokeshire's most popular towns of Tenby and Narberth, with easy access to both. The stunning beaches of the south Pembrokeshire coast are also right on your doorstep. For those needing to travel back east into Wales, the main trunk road of the A477 is also only around five minutes away.
This fantastic location combined with a well-designed and well-built property make it a fantastic family home. The wonderful mix of generous accommodation, both inside and out, make this truly unique and bespoke home an attractive proposition for any buyer.
Entrance Hall
The large entrance hall is accessed through an entirely glazed front wall with double doors at its centre. This impressive space makes an appropriately grand introduction to the home and is double height and open to the landing above. Doors to the right open to the study and ground floor bedroom, with a door to the left leading into the kitchen/dining room. The hall continues to the rear of the property, passing the ground floor cloak room on the left, and joins a rear hall and the sitting room at the back of the home. The wonderful views to the rear of the property are visible from the minute you step through the front door; a lovely design feature for the home.
Rear Hall
Three steps lead down from the entrance hall into the rear hall. This space acts as a bridge to the sitting room beyond and has a set of double doors out to the rear gardens and a full height window opposite it.
Sitting Room
The sitting room is a fabulous centre piece to the property with your eyes being inevitably drawn to the fully glazed end wall which offers fabulous views over the gardens and woodland beyond. This large space is perfect for entertaining with a feature fireplace as a focal point and additional windows and double doors to the side that look out over the gardens.
Ground Floor Bedroom Four
Positioned next to the study, this large double bedroom is ideal for guests or anyone with limited mobility. The room has dual aspect windows to the rear and side and, like all the bedrooms in the property, enjoys an ensuite bathroom.
En Suite Bathroom 1
This well-appointed space offers a lavatory, hand basin, and bath with shower over.
Kitchen / Dining Room
The spacious kitchen/dining room is another lovely space in the property. As you first enter there is ample space for a large dining table with the kitchen area found beyond it. There are windows and a set of double doors that open out to the garden behind the property, with windows to the front bringing in even more natural light. The well-equipped kitchen offers a large stove with bottle gas hob, undercounter fridge and dishwasher, and plumbing for an American style fridge freezer. A doorway in the far wall leads into the utility room and walk-in pantry.
Utility
A very practical space, this room offers another access point to the rear garden and window to the side. There is a good range of storage as well as another sink and undercounter plumbing for a washing machine. This room also houses the boiler for the oil fired central heating.
To your left in the room is a separate walk-in pantry which offers even more storage space.
Cloakroom
The handy cloakroom offers a spacious room with a lavatory and hand basin along with a large range of built-in cupboards to the far wall.
Study / Home Office
Conveniently positioned next to the front door, and looking out at the approach to the property, is the good-sized home office. With two full length, fully opening, windows bringing in light to the space, it would be a wonderful space to work in. If not needed in this role it could be an additional reception space or child's playroom.
First Floor Landing
The unique landing is open to the entrance hall below with a central void that looks down into the hallway. The space is kept bright from the windows and rooflight to the fore which flood the space with natural light. There are doors to the three bedrooms on this level as well as an airing cupboard.
Bedroom One
The master bedroom is a wonderful statement room for the property. Two windows to the front and two to the rear bring in natural light, with ample space for freestanding bedroom furniture. A freestanding wall to the rear of the room forms the perfect space for the head of a bed with entry around either side of it to get to the ensuite bathroom behind. Feature lighting in this walls combines with the pendant lights to add to the drama in the space.
En Suite Bathroom 2
The ensuite bathroom is a truly impressive space which offers a walk-in rainforest shower in a fully tiled surround, lavatory, twin hand basins and luxurious free standing spa bath. The space is lit by a Velux rooflight to the front and rear.
Bedroom Two
The second bedroom is another great sized double which is positioned at the rear of the home with a window that looks down the garden. With plenty of room for freestanding bedroom furniture, the space also has a door to its own ensuite bathroom.
En Suite Bathroom 3
This good-sized room offers a lavatory, hand basin, and bath with a shower over, with statement tiling around the bath enclosure, behind the sink, and to one wall.
Bedroom Three
Situated at the front of the house, the third bedroom on this level provides another great double space. With a window looking over the drive and door to the ensuite in the rear wall, the space would be perfect for guests or family.
En Suite Bathroom 4
The ensuite offers another fantastically large bathroom on this level with a hand basin, lavatory, and bath with shower over. An obscured glass window to the side brings in natural light.
External
To the fore the property has parking for several vehicles on a gated, gravel driveway. The property is set back from the road and has a wall separating it from the quiet lane at the front. There is access around both sides of the home with the right hand side allowing vehicular access to the rear gardens via a five bar gate which is next to a large garden shed. Immediately behind the property you find an enclosed courtyard area which can be accessed from the principal reception areas of the home. Creating a lovely suntrap and entertaining space, this area leads down to the main gardens.
Extending behind the home, the lawned gardens are bordered by mature planting and flowerbeds to either side. The gardens extends down to join a large paddock that runs all the way down to the stream that forms the western boundary of the land. In total, the land at Westwood House extends to approximately three acres.
Directions
If you are approaching the property from the north, head south on the A478 from Narberth until you reach the village of Templeton. Take the second right hand turn at the bottom of the village signposted for Reynalton. Proceed on this road for just under a mile and take the second left hand turning signposted for Reynalton. Continue on this road until you reach the centre of the village and turn right just after the chapel on your right hand side. Continue on this lane out of the village and Westwood House will be the final property you come to on your left hand side.
What3Words location for entrance to property: ///lateral.twins.seemingly
- COUNCIL TAXA payment made to your local authority in order to pay for local services like schools, libraries, and refuse collection. The amount you pay depends on the value of the property.Read more about council Tax in our glossary page.
- Band: H
- PARKINGDetails of how and where vehicles can be parked, and any associated costs.Read more about parking in our glossary page.
- Yes
- GARDENA property has access to an outdoor space, which could be private or shared.
- Yes
- ACCESSIBILITYHow a property has been adapted to meet the needs of vulnerable or disabled individuals.Read more about accessibility in our glossary page.
- Ask agent
Reynalton, Kilgetty, SA68
Add your favourite places to see how long it takes you to get there.
__mins driving to your place
About Country Living Group, Haverfordwest
Unit 29 Withybush Trading Estate Haverfordwest Pembrokeshire SA62 4BS

Your mortgage
Notes
Staying secure when looking for property
Ensure you're up to date with our latest advice on how to avoid fraud or scams when looking for property online.
Visit our security centre to find out moreDisclaimer - Property reference 28199114. The information displayed about this property comprises a property advertisement. Rightmove.co.uk makes no warranty as to the accuracy or completeness of the advertisement or any linked or associated information, and Rightmove has no control over the content. This property advertisement does not constitute property particulars. The information is provided and maintained by Country Living Group, Haverfordwest. Please contact the selling agent or developer directly to obtain any information which may be available under the terms of The Energy Performance of Buildings (Certificates and Inspections) (England and Wales) Regulations 2007 or the Home Report if in relation to a residential property in Scotland.
*This is the average speed from the provider with the fastest broadband package available at this postcode. The average speed displayed is based on the download speeds of at least 50% of customers at peak time (8pm to 10pm). Fibre/cable services at the postcode are subject to availability and may differ between properties within a postcode. Speeds can be affected by a range of technical and environmental factors. The speed at the property may be lower than that listed above. You can check the estimated speed and confirm availability to a property prior to purchasing on the broadband provider's website. Providers may increase charges. The information is provided and maintained by Decision Technologies Limited. **This is indicative only and based on a 2-person household with multiple devices and simultaneous usage. Broadband performance is affected by multiple factors including number of occupants and devices, simultaneous usage, router range etc. For more information speak to your broadband provider.
Map data ©OpenStreetMap contributors.
