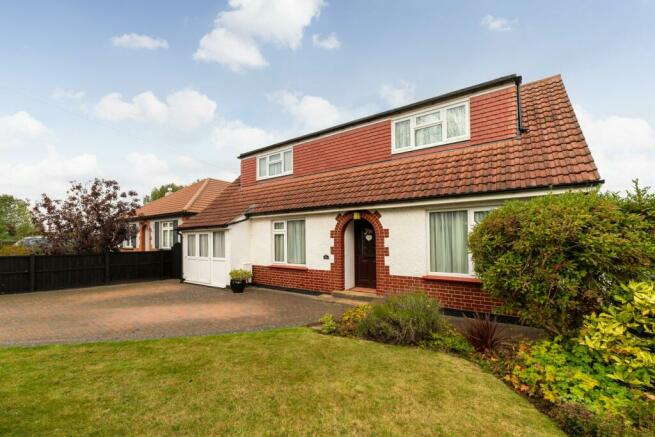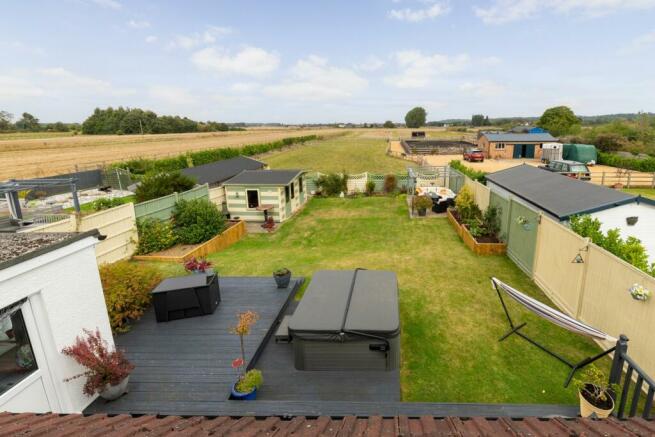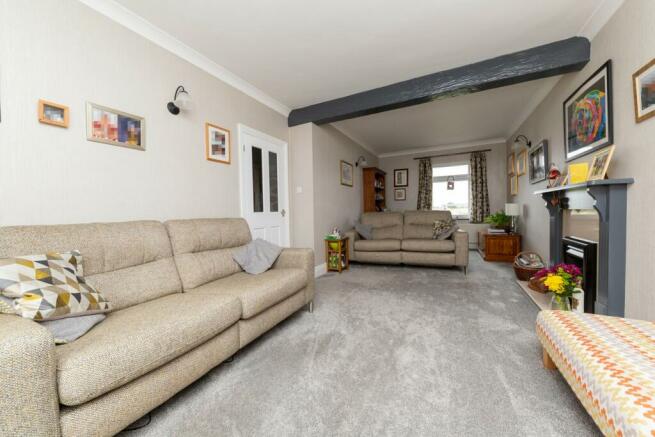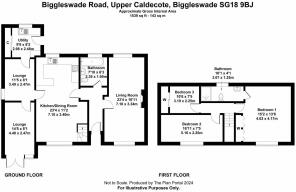Biggleswade Road, Upper Caldecote, Biggleswade, SG18
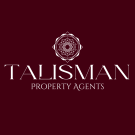
- PROPERTY TYPE
Chalet
- BEDROOMS
3
- BATHROOMS
2
- SIZE
Ask agent
- TENUREDescribes how you own a property. There are different types of tenure - freehold, leasehold, and commonhold.Read more about tenure in our glossary page.
Freehold
Key features
- Picturesque village location
- Substantial chalet bungalow property
- Incredibly spacious & versatile accommodation
- Three reception rooms
- Three-bedrooms & two bathroom suites
- Authentic interiors and well presented
- Utility room
- Large private rear garden with equestrian views
- Hot tub & summer house included
- Partially enclosed front garden with mono-block driveway, providing ample off-road parking
Description
**GUIDE PRICE: 480,000 - £490,000** Settled within the picturesque village of Upper Caldecote, is this substantial chalet bungalow, possessing fantastic versatility and a wealth of accommodations throughout. The owners have truly made a house a home here, with all the spaces having been decorated authentically, emitting a warm and inviting atmosphere both internally and externally. Take delight in outdoor lounging whilst embracing expansive views of equestrian life, with sights of the open fields and paddocks to appreciate from the substantial rear garden. The internal living spaces are generous in size and offer rich volumes of potential to use for a variety of purposes. Whether you wish to experience the tranquilities of peaceful village life, or host for family and friends, the lifestyle possibilities within this home are uncapped.
Upon approaching the chalet, you’ll immediately notice the ample parking available within the mono-block driveway and the floral notes perfuming from the garden flowers as you walk towards the arched porch entrance. Entering through the hallway are doors leading to the 23ft by 10ft, dual aspect lounge with gas fireplace with marble insert and hearth, generous 23ft by 11ft kitchen/diner, possessing a range of integrated appliances as well as a wealth of dining space and the three-piece, family bathroom, re-fitted much to a modern standard with both floor and decorative splashback tiling and vanity unit. Off from the kitchen/diner, you can access the utility space and the two reception rooms, both of which would be a perfect suite to use as either a study, playroom, family room, reading room, formal dining area, visitor bedrooms and more.
The first-floor accommodation comprises of a majestically spacious principal bedroom with dual aspect window positioning with an outlook of the gorgeous countryside from the rear window, fitted wardrobe and en-suite, as well as two other moderately sized bedrooms, with bedroom three containing a fitted wardrobe and other storage compartments.
Externally, you’ll be amazed by the scope of the rear garden, laid primarily to lawn, the raised timber decking section puts you at eye level with the astonishing equestrian views. Luxor with a cold beer from the fridge on a hot summer’s day, or a flute of champagne whilst relaxing in the hot tub. Get the barbeque on and Invite friends and family over for the ultimate al-fresco dining experience on the well-established decking area, whilst admiring the picturesque view of horses grazing in the paddocks, or simply lounge at the designated seating area. The garden is wonderful with its presentation and has been re-landscaped meticulously for your delight. The summer house contains power and light, and is a wonderful addition to the rear garden, proving Ideal for an array of uses, whether that be a private work from home space, games room, bar and more, the opportunities are endless. A tool shed is also attached to the summer house with an outdoor power point. Viewing by appointment is highly advised to truly understand the wealth of accommodation and potential on offer, within this impressive chalet home.
The property is situated within proximity of a public walking route, taking you through the village countryside and a bus stop that provides regular journeys to the county town of Bedford.
Upper Caldecote is a picturesque village containing beautiful settlements and fantastic walking routes for nature enthusiasts and walkers and contains a range of local amenities such as the local village shop, Londis, farm shop, school (The Caldecote Church of England Academy), playing field with cricket pitch and clubhouse with bar and changing facilities, garage and two churches. The village also possesses a warming community that host a variety of clubs and societies. Residing in the village puts you within easy reach of the A1(M), where you can reach the local Sainsburys supermarket and petrol station within approximately 1 mile, and the local market towns of Biggleswade and Sandy are just a short drive away, as well as the main county town of Bedford, all of which offer a wealth of amenities. The village contains various bus routes and the closest trainline can be accessed from Sandy, which provides regular train journeys to London St Pancras in approximately 45 minutes.
Entrance Hall
UPVC door upon entry with double glazed obscured window, radiator and doors off to:
Living Room
3.34m x 7.10m (10' 11" x 23' 4") Dual aspect UPVC double glazed windows to front and rear elevations. Gas fireplace with marble insert and hearth, fitted carpet and two radiators.
Kitchen/Diner
3.4m x 7.10m (11' 2" x 23' 4") UPVC double glazed window to front aspect. Karndean flooring with wooden effect and radiator. A range of matching base and eye level units with worktop over, breakfast bar and kitchen sink with mixer tap. A range of integrated appliances comprising oven & grill, four-burner gas hob, undercounter fridge and dishwasher.
Reception
2.47m x 4.40m (8' 1" x 14' 5") UPVC double glazed doors leading to the front and wooden effect vinyl flooring.
Reception Two
2.47m x 3.49m (8' 1" x 11' 5") UPVC double glazed window to side aspect, vinyl flooring with wooden effect and radiator.
Utility Room
2.48m x 2.98m (8' 2" x 9' 9") Matching base units with worktop over, comprising sink unit with mixer tap. Vinyl flooring with wooden effect, large sliding door cupboard containing shelving and storage space and housing gas fired combination boiler. UPVC double glazed door leading to the rear garden.
Family Bathroom
1.91m x 2.39m (6' 3" x 7' 10") UPVC double glazed obscured window to rear aspect. Tiling to walls and floor. Three piece suite comprising vanity unit containing hand wash basin & WC, panel bath tub with shower over and white towel radiator.
Staircase & Landing
Doors off to:
Principal Bedroom
4.17m x 4.62m (13' 8" x 15' 2") Dual aspect UPVC double glazed windows to front and rear elevations. Large built in wardrobe and storage units, two radiators and fitted carpet.
En-suite
1.25m x 2.07m (4' 1" x 6' 9") Obscured UPVC double glazed window to rear aspect. Three piece suite comprising vanity hand wash basin, WC and enclosed shower. Tiled flooring and chrome towel radiator.
Bedroom Two
2.26m x 5.16m (7' 5" x 16' 11") UPVC double glazed window to front aspect, radiator and fitted carpet.
Bedroom Three
2.25m x 3.19m (7' 5" x 10' 6") UPVC double glazed window to rear aspect, built in storage cupboards, radiator and fitted carpet.
Rear Garden
Substantial rear garden overlooking extensive views onto open fields and paddocks. Fully enclosed by timber fencing, laid mainly to lawn with timber decking, providing fantastic space for relaxation, al-fresco dining and outdoor entertainment. Seating area laid to patio slabbed paving. Outdoor power-point, hot tub, raised borders containing plants, hedges and shrubs and ground level borders to the rear with established shrubs and flowers. Summer house with power & light connected with tool shed and outdoor power-point to the rear. Gated side access on both sides which lead to the front.
Front
Laid partially to lawn with mono-block paved driveway, providing ample off-road parking. Partially enclosed by brick wall and timber fencing, border with established shrubs and flowers and gated side access on both sides which lead to the rear garden.
Agents Notes:
- Gas fired central heating
- Council Tax: Band E (Central Bedfordshire Council)
Brochures
Brochure 1- COUNCIL TAXA payment made to your local authority in order to pay for local services like schools, libraries, and refuse collection. The amount you pay depends on the value of the property.Read more about council Tax in our glossary page.
- Band: E
- PARKINGDetails of how and where vehicles can be parked, and any associated costs.Read more about parking in our glossary page.
- Yes
- GARDENA property has access to an outdoor space, which could be private or shared.
- Yes
- ACCESSIBILITYHow a property has been adapted to meet the needs of vulnerable or disabled individuals.Read more about accessibility in our glossary page.
- Ask agent
Biggleswade Road, Upper Caldecote, Biggleswade, SG18
Add your favourite places to see how long it takes you to get there.
__mins driving to your place
Your mortgage
Notes
Staying secure when looking for property
Ensure you're up to date with our latest advice on how to avoid fraud or scams when looking for property online.
Visit our security centre to find out moreDisclaimer - Property reference 28215247. The information displayed about this property comprises a property advertisement. Rightmove.co.uk makes no warranty as to the accuracy or completeness of the advertisement or any linked or associated information, and Rightmove has no control over the content. This property advertisement does not constitute property particulars. The information is provided and maintained by Talisman Property Agents, Bedford. Please contact the selling agent or developer directly to obtain any information which may be available under the terms of The Energy Performance of Buildings (Certificates and Inspections) (England and Wales) Regulations 2007 or the Home Report if in relation to a residential property in Scotland.
*This is the average speed from the provider with the fastest broadband package available at this postcode. The average speed displayed is based on the download speeds of at least 50% of customers at peak time (8pm to 10pm). Fibre/cable services at the postcode are subject to availability and may differ between properties within a postcode. Speeds can be affected by a range of technical and environmental factors. The speed at the property may be lower than that listed above. You can check the estimated speed and confirm availability to a property prior to purchasing on the broadband provider's website. Providers may increase charges. The information is provided and maintained by Decision Technologies Limited. **This is indicative only and based on a 2-person household with multiple devices and simultaneous usage. Broadband performance is affected by multiple factors including number of occupants and devices, simultaneous usage, router range etc. For more information speak to your broadband provider.
Map data ©OpenStreetMap contributors.
