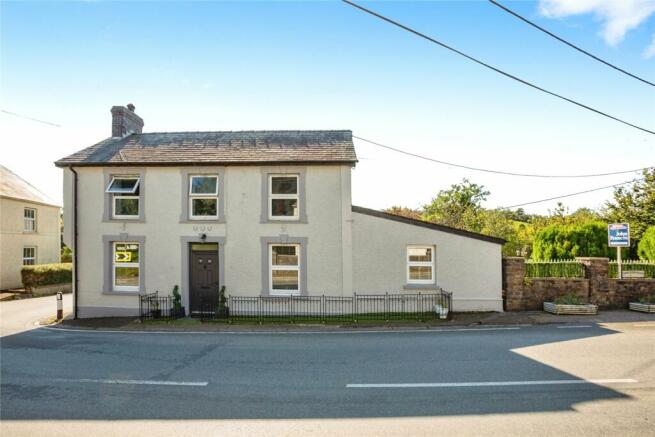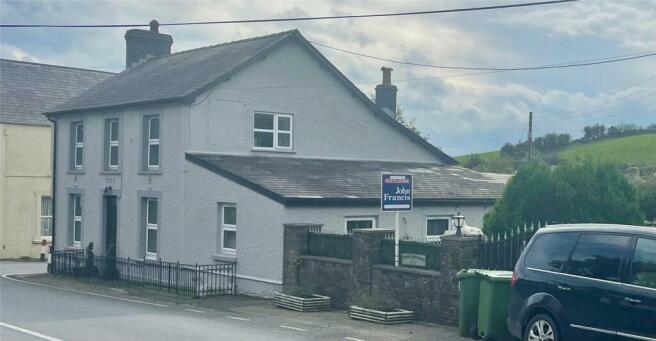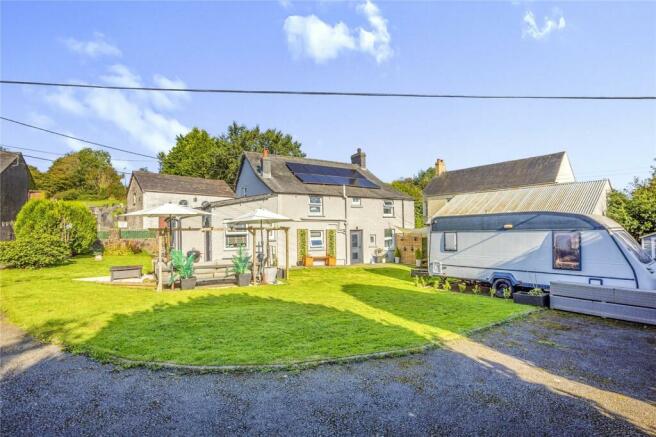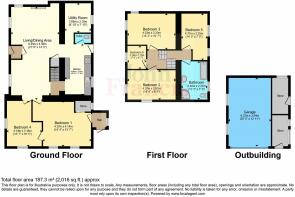Cribyn, Lampeter, Ceredigion, SA48

- PROPERTY TYPE
Detached
- BEDROOMS
5
- BATHROOMS
2
- SIZE
Ask agent
- TENUREDescribes how you own a property. There are different types of tenure - freehold, leasehold, and commonhold.Read more about tenure in our glossary page.
Freehold
Description
Three Horseshoes is a well presented 5/6 bedroom detached house that has plenty of character but with a modern, contemporary feel and if you're looking for a turnkey property then this one could well be for you! The accommodation is set out on two levels and offers versatile living space. For those of you who work from home, the property benefits from super-fast broadband speeds and has two rooms currently used as an office space.
With 5 double bedrooms this property is fit for a large family with multi-generational living available. The property boasts of a log burner, solar panels with a new air source heat pump, a sizeable private garden, parking and a spacious garage which could be turned into a separate living area (STP). The property has also been newly insulated with a PIV (positive input ventilation) system newly installed improving air quality and providing energy efficiency.
Located in the popular village of Cribyn the property is close to the market town of Lampeter. Lampeter has lots of amenities from doctors surgeries, a large multi-lingual school and plenty of shops. The nearby coastal town of Aberaeron is just 20 minutes away, home to blue flag beaches!
The property was built in the late 1830s and was a public house until the 1990s. Then was separated into two houses with the inclusion of an annex. In 2021 the annex was incorporated into the main house. The house still includes some original features like the horseshoes and the horse hooks on the front of the house.
There are a variety of mature fruit trees which provides a lot of fruit in summer.
Cribyn itself is a commuter village with Cae Hir gardens and tea rooms. In 1944, the village hosted evacuees from London. They stayed here and attended the local school. The property benefits from lots of local walks at the doorstep.
COUNCIL TAX -E
EPC- 83B
Front Porch
Accessed from the front door, with wood panelled walls, laminate flooring, in-built storage cupboards and a half glazed internal door leading to:
Living Room/ Diner
8.43m x 4.4m
To the right is an open plan dining area with carpeted flooring, exposed beam ceiling, one front facing UPVC window with window stool, feature lighting, a wall mounted radiator and in-wall storage. To the left is a spacious living area with carpeted flooring, exposed beam ceiling, feature stone wall with log burner on brick hearth, two UPVC windows - front and side facing, a purpose built storage cupboard and a wall mounted radiator with small steps leading to:
Kitchen
4.65m x 2.4m
with laminate flooring, floor fitted units with countertop over, a grey composite sink with pull out kitchen tap, a rear facing UPVC window, in wall storage space, a variety of wall mounted shelving or rails and a half glazed back door leading to the garden
Utility Room
2.7m x 2.4m
accessed via the kitchen a spacious utility room with in-wall storage, laminate flooring, a rear facing UPVC window and multiple outlets
W/C
accessed via the kitchen with laminate flooring, a low level W/C, a rear facing UPVC window, wall fitted lighting and a wall mounted radiator
Bedroom 1
4.37m x 4.14m
a spacious double room with laminate flooring, two garden facing UPVC windows, a wall mounted radiator, a sliding glass door leading to a walk-in wardrobe with carpeted flooring and a rear facing window, a further door leading to what would have been the back porch but is currently being used as an office, with laminate flooring, a side facing UPVC window, and a wall mounted radiator and a door leading to the garden
Bedroom 2
4.37m x 2.67m
a double room with laminate flooring, a front facing UPVC window with window stool and a side facing UPVC window, a wall mounted radiator and painted walls
Bedroom 3
4.32m x 3.23m
a double room with laminate flooring, a fitted mirrored wardrobe, a front facing UPVC window with window stool and a side facing UPVC window with window stool, a wall mounted radiator and painted walls
Bedroom 4
4.14m x 3.18m
located on the ground floor, a double room with laminate flooring, a garden facing UPVC window and a front facing UPVC window, a wall mounted radiator and painted walls with acoustic foam on two walls
Bedroom 5
4.27m x 2.26m
a double bedroom with laminate flooring, a garden facing UPVC window with window stool, exposed beam ceiling, a wall mounted radiator and painted walls
Bedroom 6
2.13m x 1.7m
currently used as an office/ gaming room, with laminate flooring, a front facing UPVC window with window stool, a wall mounted radiator and painted walls
EXTERNAL
REAR: A sizeable private garden with a patio area leading from the kitchen door, a lawned garden surrounded by trees and shrubs and a gated driveway with room for 4+ cars to park and a garage (20'5" x 12'11"): with electric currently used for storage. The garden to the rear also houses a spacious touring caravan which can be included in the sale of the property. The caravan has a living area which turns into a bedroom and a W/C. The property benefits from having ten solar panels on its roof to the rear helping keep monthly costs down with a new air source heat pump fitted. FRONT: with space for 2 cars to park
Bathroom
3.4m x 2.2m
with laminate flooring, a garden facing UPVC window with window stool, a low level ceramic W/C, a wall mounted towel radiator, a fully tiled shower cubicle with sliding glass doors and ventilation over, a wall fitted ceramic basin with floor fitted cupboards under, a fully tiled fitted bath, a further wall mounted radiator, a wall fitted LED mirror and painted walls
- COUNCIL TAXA payment made to your local authority in order to pay for local services like schools, libraries, and refuse collection. The amount you pay depends on the value of the property.Read more about council Tax in our glossary page.
- Band: E
- PARKINGDetails of how and where vehicles can be parked, and any associated costs.Read more about parking in our glossary page.
- Yes
- GARDENA property has access to an outdoor space, which could be private or shared.
- Yes
- ACCESSIBILITYHow a property has been adapted to meet the needs of vulnerable or disabled individuals.Read more about accessibility in our glossary page.
- Ask agent
Cribyn, Lampeter, Ceredigion, SA48
Add an important place to see how long it'd take to get there from our property listings.
__mins driving to your place
Get an instant, personalised result:
- Show sellers you’re serious
- Secure viewings faster with agents
- No impact on your credit score
Your mortgage
Notes
Staying secure when looking for property
Ensure you're up to date with our latest advice on how to avoid fraud or scams when looking for property online.
Visit our security centre to find out moreDisclaimer - Property reference LAM240142. The information displayed about this property comprises a property advertisement. Rightmove.co.uk makes no warranty as to the accuracy or completeness of the advertisement or any linked or associated information, and Rightmove has no control over the content. This property advertisement does not constitute property particulars. The information is provided and maintained by John Francis, Lampeter. Please contact the selling agent or developer directly to obtain any information which may be available under the terms of The Energy Performance of Buildings (Certificates and Inspections) (England and Wales) Regulations 2007 or the Home Report if in relation to a residential property in Scotland.
*This is the average speed from the provider with the fastest broadband package available at this postcode. The average speed displayed is based on the download speeds of at least 50% of customers at peak time (8pm to 10pm). Fibre/cable services at the postcode are subject to availability and may differ between properties within a postcode. Speeds can be affected by a range of technical and environmental factors. The speed at the property may be lower than that listed above. You can check the estimated speed and confirm availability to a property prior to purchasing on the broadband provider's website. Providers may increase charges. The information is provided and maintained by Decision Technologies Limited. **This is indicative only and based on a 2-person household with multiple devices and simultaneous usage. Broadband performance is affected by multiple factors including number of occupants and devices, simultaneous usage, router range etc. For more information speak to your broadband provider.
Map data ©OpenStreetMap contributors.







