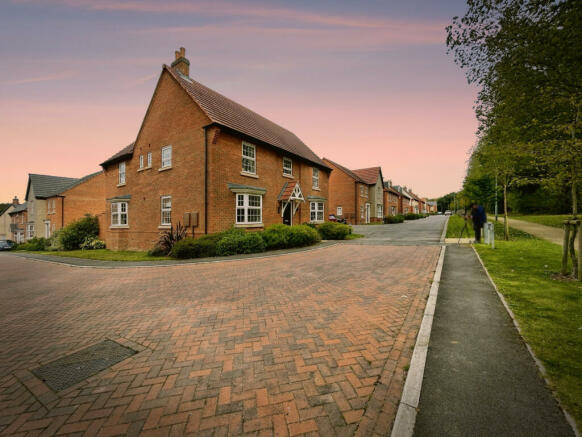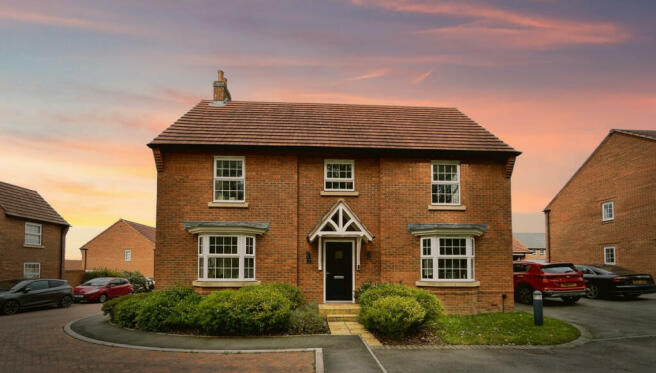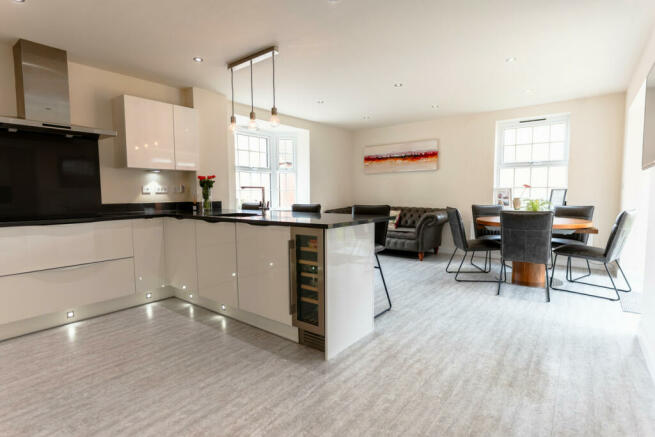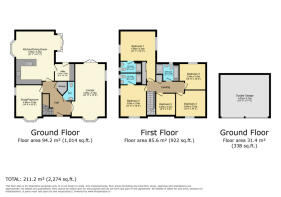Stacey Mews, Hugglescote, LE67

- PROPERTY TYPE
Detached
- BEDROOMS
5
- BATHROOMS
3
- SIZE
1,959 sq ft
182 sq m
- TENUREDescribes how you own a property. There are different types of tenure - freehold, leasehold, and commonhold.Read more about tenure in our glossary page.
Freehold
Key features
- Family home
- 5 bedrooms
- 2 en-suites
- 3 reception rooms
- Kitchen / dining / living
- Integrated Kitchen Appliances
- EPC B
- Immaculate finish throughout
- Double garage with power
- Parking for multiple cars
Description
Presenting for sale, a beautiful detached family home, a testament to modern design and comfort. Located in a quiet, sought-after neighbourhood, this distinguished residence is perfectly positioned with excellent public transport links, top-rated nearby schools, local amenities within easy reach, and an abundance of green spaces offering convenient walking routes.
This property, with its five spacious bedrooms, three reception rooms, two en-suites, modern family bathroom and a downstairs cloakroom offers a perfect blend of functionality and sophistication. The generously proportioned bedrooms provide ample space for relaxation and privacy, while the reception rooms serve as versatile spaces ideal for both entertaining and quiet contemplation.
The heart of the home is undoubtedly the upgraded, open-plan kitchen. This spacious and well-appointed space boasts modern integrated appliances, a large kitchen island / breakfast bar and spacious utility room. The kitchen's open-plan design seamlessly integrates with the dining space, creating an atmosphere that's great for entertaining. Flooded with natural light, this area enhances the overall aesthetic appeal of the property. The french doors lead onto the patio area of the garden.
Upstairs: Offers a wealth of space with 5 double bedrooms. The master bedroom has built in wardrobes and an en-suite with a large shower. The remaining bedrooms are all double in size and bedroom 2 also comes with an en-suite with large shower, completing the upstairs is the four piece family bathroom.
Outside: To the front of the house, there is a lawn with flowerbeds. The property overlooks green spaces and mature trees which gives the sense of openness. To the side of the house is the entrance to the double garage and parking for 6 cars.
The rear garden consists of a patio area leading into the kitchen or lounge via french doors and the rest of the garden is lawned with borders. The property also has the additional benefit of having an electric vehicle charging point.
In Summary; This five-bedroom detached property stands as an epitome of modern living. Its strategic location combined with its luxurious design and
unique features make it a truly desirable property on the market. We invite those who value quality and a beautifully designed space to explore the opportunity to call this property home.This home is perfect for those who appreciate high-quality finishes and a thoughtfully designed layout.
The property is in council tax band F and holds an Energy Performance Certificate (EPC) rating of B.
LOCAL AUTHORITY; North West Leicestershire District Council
TENURE: Freehold
Mobile Coverage: 4G coverage is available in the area - please check with your provider.
Broadband Availability: Broadband is currently supplied to the property via cable
Utilities: Mains Electricity, Mains Water and broadband are connected.
Disclaimer
DISCLAIMER: Whilst these particulars are believed to be correct and are given in good faith, they are not warranted, and any interested parties must satisfy themselves by inspection, or otherwise, as to the correctness of each of them. These particulars do not constitute an offer or contract or part thereof and areas, measurements and distances are given as a guide only. Photographs depict only certain parts of the property. Nothing within the particulars shall be deemed to be a statement as to the structural condition, nor the working order of services and appliances.
- COUNCIL TAXA payment made to your local authority in order to pay for local services like schools, libraries, and refuse collection. The amount you pay depends on the value of the property.Read more about council Tax in our glossary page.
- Band: F
- PARKINGDetails of how and where vehicles can be parked, and any associated costs.Read more about parking in our glossary page.
- Yes
- GARDENA property has access to an outdoor space, which could be private or shared.
- Yes
- ACCESSIBILITYHow a property has been adapted to meet the needs of vulnerable or disabled individuals.Read more about accessibility in our glossary page.
- Ask agent
Stacey Mews, Hugglescote, LE67
Add your favourite places to see how long it takes you to get there.
__mins driving to your place
Your mortgage
Notes
Staying secure when looking for property
Ensure you're up to date with our latest advice on how to avoid fraud or scams when looking for property online.
Visit our security centre to find out moreDisclaimer - Property reference RX419282. The information displayed about this property comprises a property advertisement. Rightmove.co.uk makes no warranty as to the accuracy or completeness of the advertisement or any linked or associated information, and Rightmove has no control over the content. This property advertisement does not constitute property particulars. The information is provided and maintained by The Property Experts, London. Please contact the selling agent or developer directly to obtain any information which may be available under the terms of The Energy Performance of Buildings (Certificates and Inspections) (England and Wales) Regulations 2007 or the Home Report if in relation to a residential property in Scotland.
*This is the average speed from the provider with the fastest broadband package available at this postcode. The average speed displayed is based on the download speeds of at least 50% of customers at peak time (8pm to 10pm). Fibre/cable services at the postcode are subject to availability and may differ between properties within a postcode. Speeds can be affected by a range of technical and environmental factors. The speed at the property may be lower than that listed above. You can check the estimated speed and confirm availability to a property prior to purchasing on the broadband provider's website. Providers may increase charges. The information is provided and maintained by Decision Technologies Limited. **This is indicative only and based on a 2-person household with multiple devices and simultaneous usage. Broadband performance is affected by multiple factors including number of occupants and devices, simultaneous usage, router range etc. For more information speak to your broadband provider.
Map data ©OpenStreetMap contributors.









