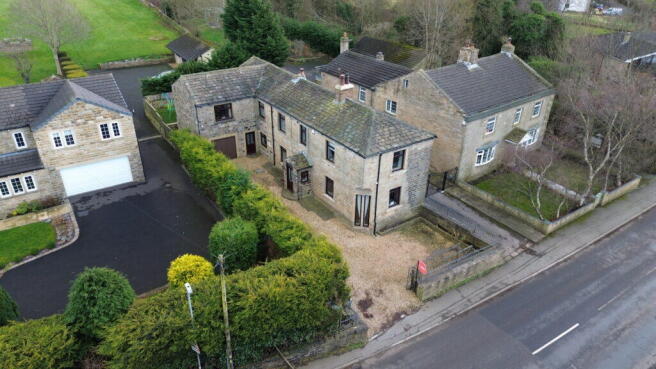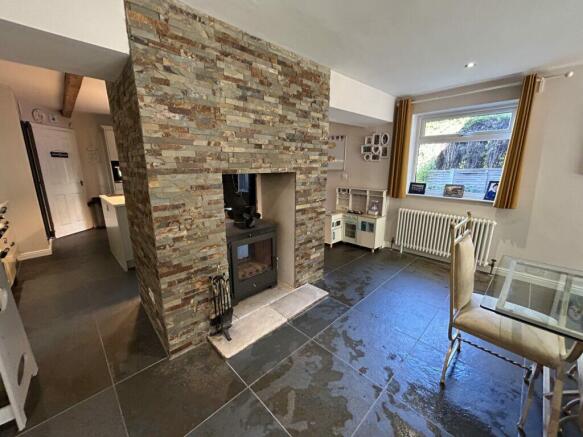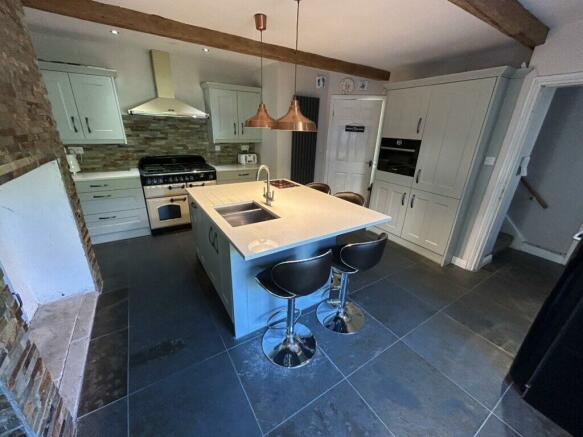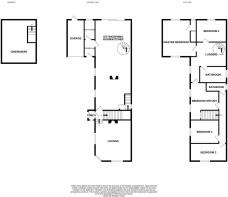Far Common Road, Mirfield, WF14 0DQ

- PROPERTY TYPE
Detached
- BEDROOMS
5
- BATHROOMS
3
- SIZE
Ask agent
- TENUREDescribes how you own a property. There are different types of tenure - freehold, leasehold, and commonhold.Read more about tenure in our glossary page.
Ask agent
Key features
- SUBSTANTIAL DETACHED HOME
- 5 GOOD SIZE BEDROOMS
- LARGE LIVING SPACE
- CONVERTED CELLAR ROOM
- LOUNGE & KITCHEN WITH MULTI FUEL BURNER
- GARAGE
- GARDEN TO THE REAR
- 3 BATHROOMS
- LONG DRIVEWAY FOR PARKING
- ELECTRIC GATED ENTRANCE
Description
Mirfield train station offers direct services to Manchester, Huddersfield, Leeds, York and London and the location is also close to the M62 motorway. 8 far common road is within walking distance of two highly reputable primary schools and Mirfield Grammar School.
This 5 bedroom, 3 bathroom property has been renovated to a high standard spanning three floors. Having previously been 2 properties, 8 far common road allows old to meet new and has 2 front entrances/cloaks areas. The contemporary interior contains some reminders of the original architecture giving a rustic cottage feel with a fresh and sophisticated overall look.
At the centre of the home is a bespoke dining kitchen featuring beamed ceilings, a central island, a double sided multi-fuel burner sitting in a slate tiled chimney breast and a stunning golden spiral staircase. This space has a clean and crisp yet warm finish with Brazilian slate floor tiling throughout. It is the perfect arena for bringing people together and includes French doors which open up onto the private garden for indoor-outdoor hosting in the warmer months. The kitchen itself hosts quartz worktops, cottage style kitchen cabinets, a Range cooker and additional built-in oven/microwave, dishwasher and wine cooler.
A door in the kitchen leads down to a very spacious vaulted cellar conversion. This space offers endless possibilities and is currently used as a bar/snug/games room.
The beautiful living room at the front of the property is contained and tranquil with beamed ceilings and solid dark oak wood flooring. The light coming through the floor-to-ceiling feature windows captures the crystal light fittings creating a prism of colour. This room also hosts a stone fireplace with multi-fuel burner for cosy winter evenings.
There is a convenient downstairs wc and utility area (with space for washing machine and dryer) also on the ground floor.
The first floor can be accessed using either the main staircase or spiral staircase. All 5 of the bedrooms in this property are double in size.
The large master bedroom includes fitted wardrobes and a beautifully finished, fully tiled en-suite shower room. This bedroom is adjacent to another double bedroom with fitted wardrobes and across the landing is a fully tiled main bathroom featuring a showstopping copper roll-top bath and a double wet-room style shower with glass screen.
Moving into what was the older of the 2 houses we come to a versatile bedroom/home office which overlooks the main staircase and bridges the 2 sides of the house. The 2nd landing hosts an exquisitely styled wet-room and two more bedrooms; one of which has a feature fireplace.
Outside, electric gates give access to a long, spacious driveway surrounded by built-in planters leading up to a garage. At the rear is a private, low maintenance garden with grassed and patio areas.
ENTRANCE HALLWAY 7'3" X 5'4"
LIVING/DINING/KITCHEN 38'6" X 15'5"
UTILITY/WC 8'6" X 4'7"
CELLAR/CINEMA/BAR 18'6" X 14'9"
LOUNGE 17'5" X 15'6"
MASTER BEDROOM 16'0" X 14'9"
ENSUITE 8'5" X 2'8"
BEDROOM TWO 16'6" X7'6"
BEDROOM THREE 12'4" X 9'0"
BEDROOM FOUR 12'4" X 8'1"
MAX MEASUREMENTS
BEDROOM FIVE 12'2" X 9'7"
BATHROOM 11'5 X 6'0"
SHOWER ROOM
- COUNCIL TAXA payment made to your local authority in order to pay for local services like schools, libraries, and refuse collection. The amount you pay depends on the value of the property.Read more about council Tax in our glossary page.
- Ask agent
- PARKINGDetails of how and where vehicles can be parked, and any associated costs.Read more about parking in our glossary page.
- Driveway
- GARDENA property has access to an outdoor space, which could be private or shared.
- Yes
- ACCESSIBILITYHow a property has been adapted to meet the needs of vulnerable or disabled individuals.Read more about accessibility in our glossary page.
- Ask agent
Far Common Road, Mirfield, WF14 0DQ
Add an important place to see how long it'd take to get there from our property listings.
__mins driving to your place
Get an instant, personalised result:
- Show sellers you’re serious
- Secure viewings faster with agents
- No impact on your credit score
Your mortgage
Notes
Staying secure when looking for property
Ensure you're up to date with our latest advice on how to avoid fraud or scams when looking for property online.
Visit our security centre to find out moreDisclaimer - Property reference 36154. The information displayed about this property comprises a property advertisement. Rightmove.co.uk makes no warranty as to the accuracy or completeness of the advertisement or any linked or associated information, and Rightmove has no control over the content. This property advertisement does not constitute property particulars. The information is provided and maintained by Wilcock, Mirfield. Please contact the selling agent or developer directly to obtain any information which may be available under the terms of The Energy Performance of Buildings (Certificates and Inspections) (England and Wales) Regulations 2007 or the Home Report if in relation to a residential property in Scotland.
*This is the average speed from the provider with the fastest broadband package available at this postcode. The average speed displayed is based on the download speeds of at least 50% of customers at peak time (8pm to 10pm). Fibre/cable services at the postcode are subject to availability and may differ between properties within a postcode. Speeds can be affected by a range of technical and environmental factors. The speed at the property may be lower than that listed above. You can check the estimated speed and confirm availability to a property prior to purchasing on the broadband provider's website. Providers may increase charges. The information is provided and maintained by Decision Technologies Limited. **This is indicative only and based on a 2-person household with multiple devices and simultaneous usage. Broadband performance is affected by multiple factors including number of occupants and devices, simultaneous usage, router range etc. For more information speak to your broadband provider.
Map data ©OpenStreetMap contributors.




