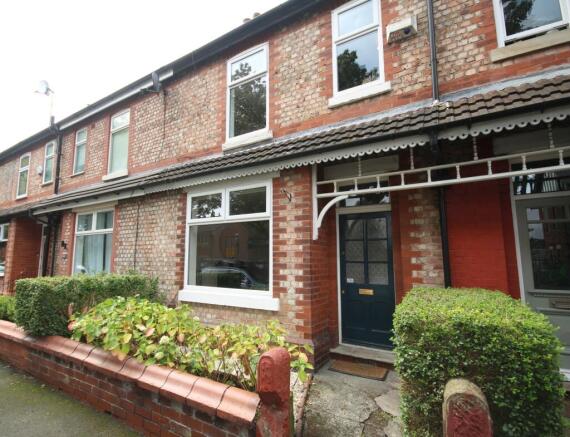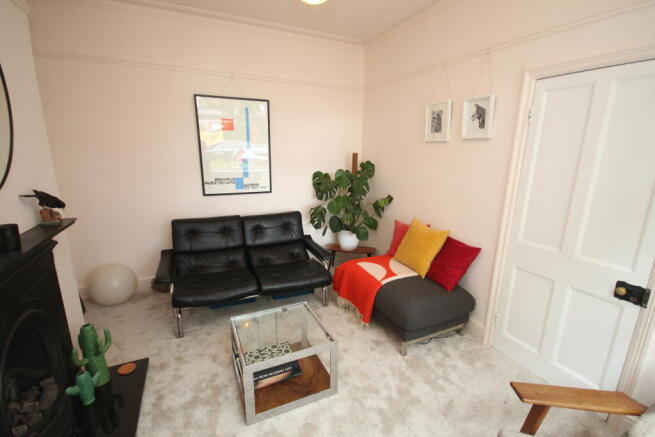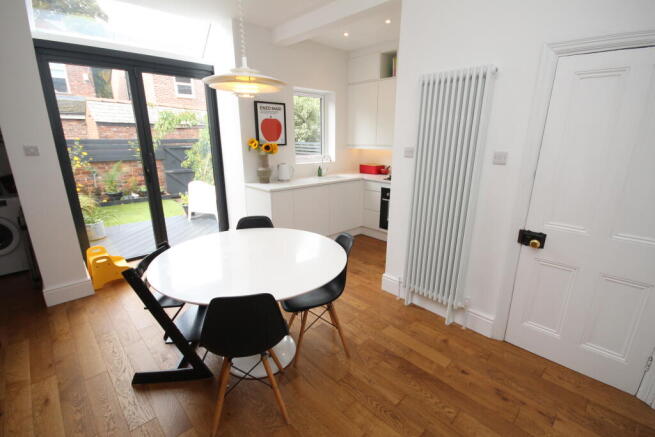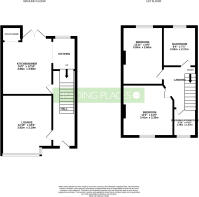
Henshaw Street, Stretford, M32 8BU

- PROPERTY TYPE
Terraced
- BEDROOMS
3
- BATHROOMS
1
- SIZE
Ask agent
Key features
- Kitchen-Diner
- Period Features
- Modern fitted kitchen Contemporary kitchen
- Modern bathroom
- Close to Metrolink
- Close to Amenities
Description
Trading Places welcomes to the market, this three-bedroom house in Stretford is conveniently located near the regeneration of Stretford Mall, local schools, and Victoria Park. It offers easy access to the Metrolink, various transport links, and the M60 motorway. The property features a kitchen diner that opens onto a southwest-facing garden, providing plenty of sunlight. It combines period features with modern touches, offering both classic charm and contemporary comfort.
EPC TBC
Utilities TBC
Tenure Leasehold
Ground Rent £11 per year
Disclaimer * (While every effort has been made to ensure the accuracy and completeness of the information, Trading Places and the seller makes no representations or warranties of any kind, express or implied, about the completeness, accuracy, reliability, or suitability of the information contained in this advertisement for any purpose and any reliance you place on such information is strictly at your own risk. All information should be confirmed by your Legal representative) *
Property additional info
Entrance:
This hallway is elegantly finished with engineered oak flooring and features shelving under the stairs, adding both style and practical storage space. The hallway is accented with coving and a dado rail, enhancing its traditional charm. A wooden door with patterned glass adds character while allowing light to pass through, contributing to a bright and welcoming ambiance.
Reception room:
The front reception room features a double-glazed window that allows natural light to brighten the space. It includes a classic cast iron fireplace with a gas insert, serving as a charming focal point. The room also features picture rails and coving along the ceiling.
Kitchen/Diner:
The open-plan kitchen/diner features bi-folding doors that lead directly to the garden, allowing for an abundance of natural light and seamless indoor-outdoor living. The engineered oak flooring continues from the hall. The kitchen is fitted with sleek white wall and base units, complemented by a Quartz countertop. It is equipped with modern integrated appliances, including a fridge freezer, microwave, hob, oven, and dishwasher. A vertical radiator provides efficient heating, while a ceiling rose adds a touch of decorative charm.
Utility / WC:
This room is equipped with plumbing for a washing machine and drier, providing a practical and efficient space for laundry. There is also a WC with sink and modern tiling.
Landing:
The landing provides access to all bedrooms, the family bathroom, and a partially boarded loft, offering additional storage space.
Bedroom 1:
This bedroom features a double-glazed window to the front, allowing plenty of natural light to fill the space. It retains its original fireplace, adding a touch of character and historic charm and coving and ceiling rose.
Bedroom 2:
This bedroom includes a double-glazed window facing the rear. The room features an original fireplace, adding classic appeal, along with coving and a ceiling rose that contribute to its elegant aesthetic.
Dressing Room / Study :
This bedroom has a double-glazed window facing the front. It is currently being used as a dressing room, showcasing its versatility and functionality.
Bathroom:
The family bathroom features tiled walls and a three-piece suite, including a bath with an overhead rainfall shower for a luxurious touch. A double-glazed frosted window to the rear provides privacy. The floor is stylishly finished with black and white checkerboard tiles.
Garden:
The garden features wood decking and artificial grass, creating a low-maintenance, stylish outdoor space. It is south-west facing, allowing for plenty of sunlight throughout the day, making it an ideal spot for relaxation and entertaining.
Roof type: Slate tiles.
Mobile signal/coverage: Good.
Flooded in the last 5 years: No.
Does the property have flood defences?
No.
Building Safety: None of the above.
Construction materials used: Brick and block.
Water source: Direct mains water.
Electricity source: National Grid.
Sewerage arrangements: Standard UK domestic.
Heating Supply: Central heating (gas).
Broadband internet type: FTTC (fibre to the cabinet).
Does the property have required access (easements, servitudes, or wayleaves)?
No.
Do any public rights of way affect your your property or its grounds?
No.
Parking Availability: Yes.
Brochures
Brochure 1- COUNCIL TAXA payment made to your local authority in order to pay for local services like schools, libraries, and refuse collection. The amount you pay depends on the value of the property.Read more about council Tax in our glossary page.
- Band: B
- PARKINGDetails of how and where vehicles can be parked, and any associated costs.Read more about parking in our glossary page.
- Ask agent
- GARDENA property has access to an outdoor space, which could be private or shared.
- Yes
- ACCESSIBILITYHow a property has been adapted to meet the needs of vulnerable or disabled individuals.Read more about accessibility in our glossary page.
- Ask agent
Henshaw Street, Stretford, M32 8BU
Add an important place to see how long it'd take to get there from our property listings.
__mins driving to your place
Get an instant, personalised result:
- Show sellers you’re serious
- Secure viewings faster with agents
- No impact on your credit score

Your mortgage
Notes
Staying secure when looking for property
Ensure you're up to date with our latest advice on how to avoid fraud or scams when looking for property online.
Visit our security centre to find out moreDisclaimer - Property reference trading_292273252. The information displayed about this property comprises a property advertisement. Rightmove.co.uk makes no warranty as to the accuracy or completeness of the advertisement or any linked or associated information, and Rightmove has no control over the content. This property advertisement does not constitute property particulars. The information is provided and maintained by Trading Places, Stretford. Please contact the selling agent or developer directly to obtain any information which may be available under the terms of The Energy Performance of Buildings (Certificates and Inspections) (England and Wales) Regulations 2007 or the Home Report if in relation to a residential property in Scotland.
*This is the average speed from the provider with the fastest broadband package available at this postcode. The average speed displayed is based on the download speeds of at least 50% of customers at peak time (8pm to 10pm). Fibre/cable services at the postcode are subject to availability and may differ between properties within a postcode. Speeds can be affected by a range of technical and environmental factors. The speed at the property may be lower than that listed above. You can check the estimated speed and confirm availability to a property prior to purchasing on the broadband provider's website. Providers may increase charges. The information is provided and maintained by Decision Technologies Limited. **This is indicative only and based on a 2-person household with multiple devices and simultaneous usage. Broadband performance is affected by multiple factors including number of occupants and devices, simultaneous usage, router range etc. For more information speak to your broadband provider.
Map data ©OpenStreetMap contributors.





