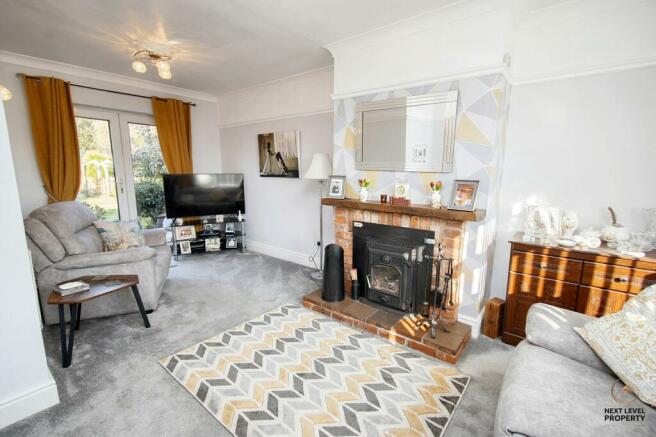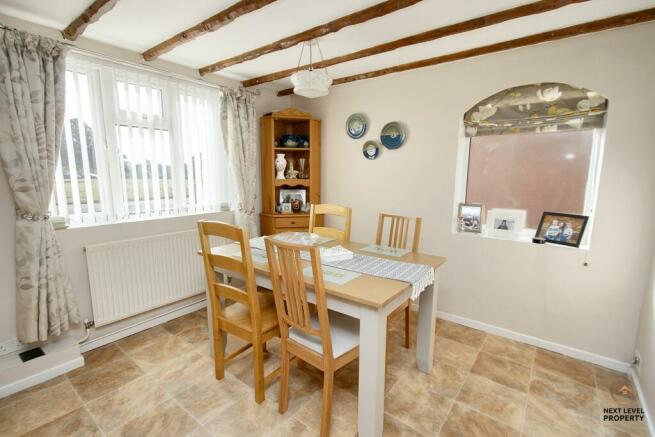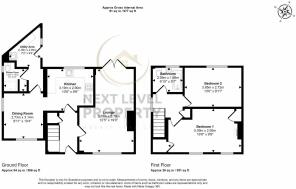
Manor Estate, Doddington, PE15

- PROPERTY TYPE
Semi-Detached
- BEDROOMS
2
- BATHROOMS
2
- SIZE
Ask agent
- TENUREDescribes how you own a property. There are different types of tenure - freehold, leasehold, and commonhold.Read more about tenure in our glossary page.
Freehold
Key features
- Two double bedroom semi detached house in sought after village location
- Separate lounge and dining room
- Country style kitchen and separate utility room
- Ground floor shower room and first floor bathroom
- Large 190ft long rear garden
- Garage, car port and off road parking
- Overlooks village green and play area
- Leased solar panels for electricity generation
- Walking distance to village shops, school and doctors
Description
Moving on to the outside space, the front garden sets the scene with a delightful mix of paving for off road parking, lawn, trees, and shrubs, welcoming you home with a touch of natural beauty. But the real showstopper is the extensive rear garden that stretches to an impressive 190ft. Lush with a variety of trees, flowers, shrubs, and bushes, this green oasis is your personal haven for relaxation and recreation. Multiple seating areas strategically placed allow you to chase the sun throughout the day, ensuring you never miss a beam of light. The paved patio adjoining the rear of the house beckons you to host al fresco dinners or simply bask in the fresh air. And when it comes to practicalities, a gate leads through to the parking area where the garage and car port stand ready to shelter your prized vehicles, keeping them safe and secure. Whether you're a budding gardener, outdoor enthusiast, or simply someone who appreciates a good view, the outdoor space of this property is sure to win your heart and make every day feel like a vacation.
Entrance Hall
Staircase to the first floor, understair storage cupboard, doors to the lounge and kitchen.
Lounge
A spacious and bright dual aspect room with a feature brick fireplace that has a fitted woodburner, uPVC double glazed french doors that open to the garden and a uPVC double glazed window to the front.
Kitchen
A fitted country style cream kitchen with a range of base, drawer and wall mounted units. There is a butchers block style worksurface, a a fitted butler sink with mixer taps over and a built in double oven, gas hob, cooker hood, fridge and dishwasher. There is a beamed and textured ceiling, a uPVC double glazed window to the rear and a walkway through to the dining room.
Dining Room
A bright dual aspect room with a beamed ceiling and uPVC double glazed windows to the front and side.
Utility Room
The useful utility room has a fitted sink with hot and cold water. There are wall mounted units, a fitted work surface and space and plumbing for a washing machine. The wall mounted gas boiler is here and there is a door to the rear garden. A further door leads to the shower room.
Shower Room
This useful shower room has a shower cubicle with a fitted electric shower, a low level wc, a heated towel rail and a uPVC double glazed window to the side.
Bedroom 1
A large double bedroom with two built-in storage cupboards, a feature fireplace and two uPVC double glazed windows to the front.
Bedroom 2
A double bedroom with a uPVC double glazed window to the rear overlooking the rear garden.
Bathroom
The bathroom has a fitted white suite comprising a bath with shower attachment over, a low level wc and a pedestal hand basin. The walls are half tiled and there is a uPVC double glazed window to the rear.
Garden
The front garden has a combination of paving for off road parking, lawn, trees and shrubs. The rear garden measures an average of 190ft long and has a variety of trees flowers, shrubs and bushes set within. There are various different seating areas enabling you to follow the sun through the day and there is a paved patio adjoining the rear of the house. A gate leads through to the parking area where you will also find the garage and car port.
- COUNCIL TAXA payment made to your local authority in order to pay for local services like schools, libraries, and refuse collection. The amount you pay depends on the value of the property.Read more about council Tax in our glossary page.
- Band: B
- PARKINGDetails of how and where vehicles can be parked, and any associated costs.Read more about parking in our glossary page.
- Yes
- GARDENA property has access to an outdoor space, which could be private or shared.
- Private garden
- ACCESSIBILITYHow a property has been adapted to meet the needs of vulnerable or disabled individuals.Read more about accessibility in our glossary page.
- Ask agent
Energy performance certificate - ask agent
Manor Estate, Doddington, PE15
Add your favourite places to see how long it takes you to get there.
__mins driving to your place

Next Level Property (Established August 2022) offer the flexibility to work with you without restrictive opening hours, with a focus on giving outstanding personal service. With over 25 years of experience in residential sales, land, new homes and auctions in the Fenland area, Next Level Property want to help you to sell. We use industry leading technology and innovative marketing to ensure your experience of selling is easier and more streamlined than it has ever been! We will use our unrival
Your mortgage
Notes
Staying secure when looking for property
Ensure you're up to date with our latest advice on how to avoid fraud or scams when looking for property online.
Visit our security centre to find out moreDisclaimer - Property reference c34636dc-2759-4c44-ac6d-2c74892b1045. The information displayed about this property comprises a property advertisement. Rightmove.co.uk makes no warranty as to the accuracy or completeness of the advertisement or any linked or associated information, and Rightmove has no control over the content. This property advertisement does not constitute property particulars. The information is provided and maintained by Next Level Property, March. Please contact the selling agent or developer directly to obtain any information which may be available under the terms of The Energy Performance of Buildings (Certificates and Inspections) (England and Wales) Regulations 2007 or the Home Report if in relation to a residential property in Scotland.
*This is the average speed from the provider with the fastest broadband package available at this postcode. The average speed displayed is based on the download speeds of at least 50% of customers at peak time (8pm to 10pm). Fibre/cable services at the postcode are subject to availability and may differ between properties within a postcode. Speeds can be affected by a range of technical and environmental factors. The speed at the property may be lower than that listed above. You can check the estimated speed and confirm availability to a property prior to purchasing on the broadband provider's website. Providers may increase charges. The information is provided and maintained by Decision Technologies Limited. **This is indicative only and based on a 2-person household with multiple devices and simultaneous usage. Broadband performance is affected by multiple factors including number of occupants and devices, simultaneous usage, router range etc. For more information speak to your broadband provider.
Map data ©OpenStreetMap contributors.





