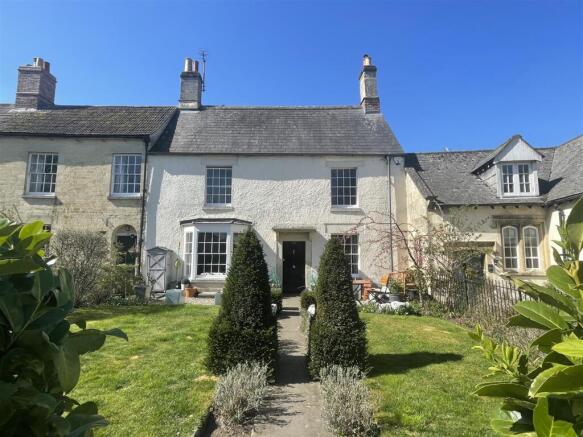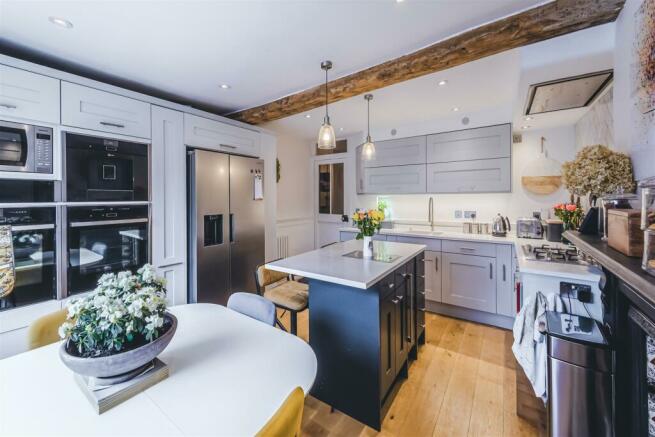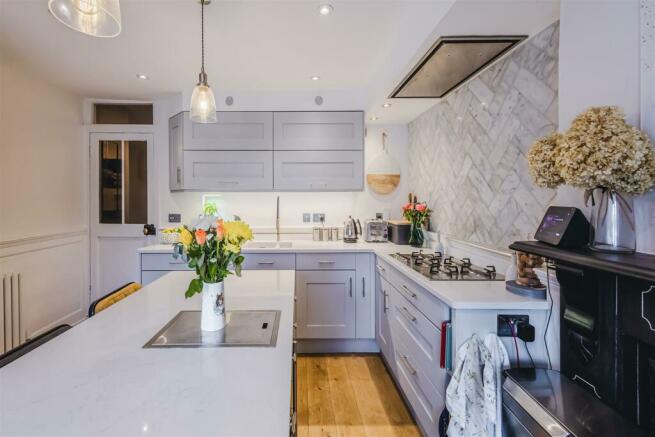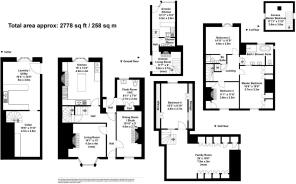
The Green, Calne

- PROPERTY TYPE
Terraced
- BEDROOMS
4
- BATHROOMS
3
- SIZE
Ask agent
- TENUREDescribes how you own a property. There are different types of tenure - freehold, leasehold, and commonhold.Read more about tenure in our glossary page.
Freehold
Key features
- Stunning Double Fronted Grade II Listed House
- Separate One Bedroom Annexe!
- 4/5 Bedrooms
- Arranged over Four Floors
- Spacious Living Accommodation
- Courtyard Garden to Rear
- Situated in Calne's Heritage Quarter
- ***VIEWING HIGHLY RECOMMENDED***
Description
Situation Calne - Calne, the 'Town of Discovery' is situated in the heart of the Wiltshire countryside. The town retains many buildings of historical interest, including St Marys, a beautiful example of a 12th Century Parish Church. Modern day Calne benefits from a weekly market and various sports and leisure facilities. There is also a selection of shops and supermarkets, a library, public and private schooling for all ages. Just outside the town is the village of Cherhill. Here you will find Wiltshire's most dramatic White Horse carved on the chalk hillside below an ironage fort. A short drive away are the UNESCO Word Heritage Sites of Avebury, Silbury Hill, Stonehenge, Lacock Abbey and the Georgian City of Bath. A couple of miles away is Bowood House with beautiful gardens and luxury Hotel, Spa and Golf Resort.
There is good access to Bristol, Bath and Swindon thanks to the A4 and M4 and in the nearby town of Chippenham there is an excellent mainline service to London for commuters
The Accommodation - With approximate measurements the accommodation is arranged as follows:
Entrance Hall - With doors to living room, dining room/study, cloakroom, kitchen and rear garden. Original tiled floor, beams, smoke alarm. Stairs to first floor and stone staircase to cellar.
Living Room - Beautiful bay window to the front with shutters, open working fireplace, built in cupboard and glass shelving, wall lights, radiator
Dining Room/Study - Window to the front with shutters, built in cupboard and bookshelves, beams, wall lights, fireplace, radiator.
Kitchen/Diner - Stunning recently fitted kitchen with a window to rear with shutters and bespoke upholstered window seat. The kitchen offers a comprehensive range of wall and base units with worktops over, composite undermount 1.5 sink. Island with prep sink, wine chiller, pull out larder, appliance garage, built in speakers. Two integrated slide and hide ovens, warming drawer, microwave, dishwasher and coffee machine. Five ring gas hob with remote control cooker hood over. Space and plumbing for a fridge/freezer. Feature fireplace, floor sockets, spot lighting and beams.
Cloakroom - Two piece suite comprising a low level WC and a Terrazzo sink, teak unit, fitted cupboards and hanging storage. Window to rear with plantation shutters, chrome heated towel rail, spot lighting.
Laundry/Utility Room - Window to rear, fitted with base units with worktops over with counter top sockets. Space and plumbing for automatic washing machine and freezer. Belfast sink, fireplace, copper pot, central heating boiler
door to stone spiral stairs leading up to entrance hall, stable door to rear courtyard.
Cellar - Base units with worktops over, integrated undercounter fridge, clay wine storage racks, smoke alarm, ample storage, beams.
First Floor Landing - With doors to bedrooms, family bathroom, Jack and Jill bathroom and stairs to second floor. Wooden flooring, radiator, wall lights, smoke alarm.
Bedroom One - Window to front with views over The Green. Fireplace, built in wardrobes, stained glass mullion window, beams, wall lights.
Bedroom Two - Window to rear with window seat, fire place, built in shelving, beams, hidden door to En-Suite.
En-Suite - Jack and Jill En-Suite comprising a three piece suite comprising shower cubicle, low level WC and wash hand basin. Mirror with light and integrated socket, waterproof laminate floor, spot lighting, chrome heated towel rail. Second door to landing.
Bedroom Three - Window to front with views of The Green. Built in cupboards, fireplace, radiator, wall lights, beams.
Family Bathroom - A beautiful recently fitted bathroom comprising of a free standing double ended bath with floor mounted mixer taps with shower head, low level WC, two wash hand basins with storage under. Book match tiled shower cubicle, mirrored demisting cupboard with LED lighting and integrated electric socket. Bluetooth speaker, LED recessed lighting, marble floor, porcelain wall tiled, quartz stone shelving. Two chrome heated towel rails. Window to rear with Cafe style shutters.
Family Room - Stairs from first floor leading to large attic room offering space for family/games room. Currently laid out with projector and ceiling mounted screen, ample under eaves storage to both sides of roof section, smoke alarm.
Bedroom Four - Windows to front, side and one to main attic, under eaves storage, radiator, beams and spot lighting.
Annexe - Separate self contained annexe with outdoor lighting sensor.
Living Room - Door to the side and window with shutters, wi-fi enabled electric heaters, fireplace, stairs to bedroom.
Wet Room - With low level WC, wash hand basin, electric shower with folding shower screen, heated radiator/mirror, internal window., tiled flooring.
Kitchen/Diner - Doors and window to front fitted with Cafe style shutters. Fully fitted kitchen with integrated electric oven and Induction hob with cookerhood over. Integrated dishwasher with space for washing machine and fridge/freezer. Built in microwave, spot lighting. Blackboard painted wall, loft access and storage under wet room. Separate water and electricity supply.
Bedroom - Window to one side with shutters and a further round window opposite, electric radiator, spot lighting.
Front Garden - Fully enclosed, overlooking The Green. Footpath leading to front door, Bath Stone portico, lawn areas and mature planting, coal shute.
Rear Garden - Pretty courtyard on two levels with patio with steps down to seating area with rubber matting surface. Outside kitchen area with canopy over, outside lighting, outdoor store.
Agents Note - Council Tax Band : C
Brochures
The Green, CalneBrochure- COUNCIL TAXA payment made to your local authority in order to pay for local services like schools, libraries, and refuse collection. The amount you pay depends on the value of the property.Read more about council Tax in our glossary page.
- Ask agent
- PARKINGDetails of how and where vehicles can be parked, and any associated costs.Read more about parking in our glossary page.
- Yes
- GARDENA property has access to an outdoor space, which could be private or shared.
- Yes
- ACCESSIBILITYHow a property has been adapted to meet the needs of vulnerable or disabled individuals.Read more about accessibility in our glossary page.
- Ask agent
Energy performance certificate - ask agent
The Green, Calne
Add an important place to see how long it'd take to get there from our property listings.
__mins driving to your place
Your mortgage
Notes
Staying secure when looking for property
Ensure you're up to date with our latest advice on how to avoid fraud or scams when looking for property online.
Visit our security centre to find out moreDisclaimer - Property reference 33066078. The information displayed about this property comprises a property advertisement. Rightmove.co.uk makes no warranty as to the accuracy or completeness of the advertisement or any linked or associated information, and Rightmove has no control over the content. This property advertisement does not constitute property particulars. The information is provided and maintained by Atwell Martin, Calne. Please contact the selling agent or developer directly to obtain any information which may be available under the terms of The Energy Performance of Buildings (Certificates and Inspections) (England and Wales) Regulations 2007 or the Home Report if in relation to a residential property in Scotland.
*This is the average speed from the provider with the fastest broadband package available at this postcode. The average speed displayed is based on the download speeds of at least 50% of customers at peak time (8pm to 10pm). Fibre/cable services at the postcode are subject to availability and may differ between properties within a postcode. Speeds can be affected by a range of technical and environmental factors. The speed at the property may be lower than that listed above. You can check the estimated speed and confirm availability to a property prior to purchasing on the broadband provider's website. Providers may increase charges. The information is provided and maintained by Decision Technologies Limited. **This is indicative only and based on a 2-person household with multiple devices and simultaneous usage. Broadband performance is affected by multiple factors including number of occupants and devices, simultaneous usage, router range etc. For more information speak to your broadband provider.
Map data ©OpenStreetMap contributors.





