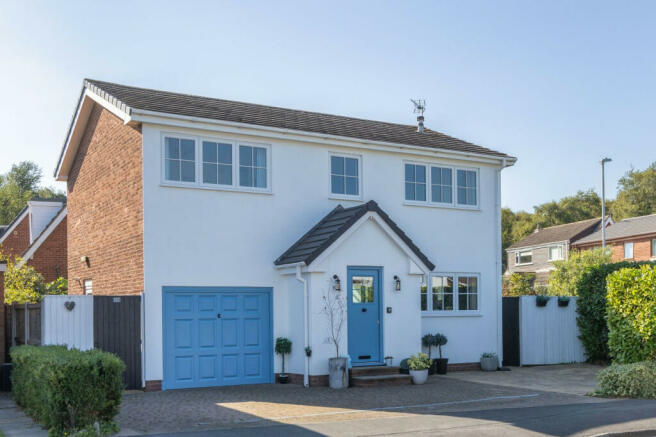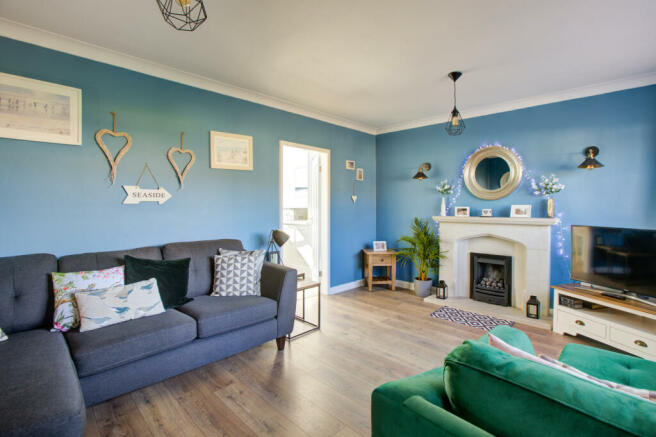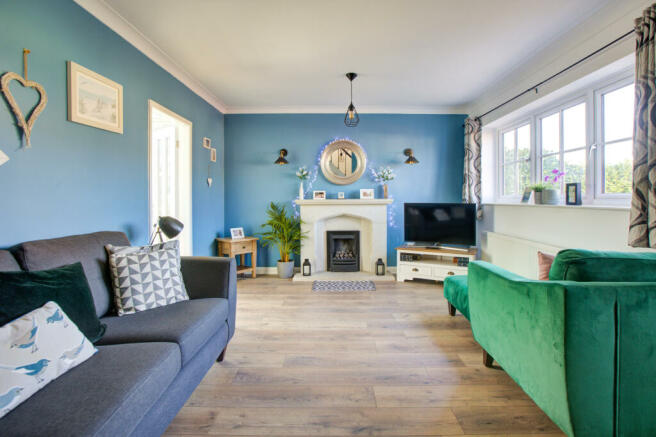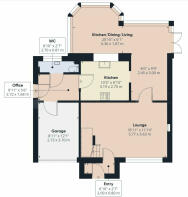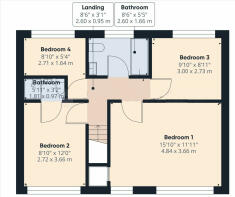South Park, Lytham, FY8

- PROPERTY TYPE
Detached
- BEDROOMS
4
- BATHROOMS
2
- SIZE
Ask agent
Key features
- 2 BATHROOMS
- SOUGHT AFTER LOCATION
- WALKING DISTANCE TO LYTHAM
- EXTENDED 4 BEDROOM DETACHED HOUSE
- GOOD SIZED CORNER PLOT
- Integrated Garage With Utility Room, Enclosed Garden
- LARGE DRIVEWAY
Description
Welcome to South Park! A popular location just a short stroll away from Lytham Square, a generous driveway sits at the front of the property and provides space for off-street parking for multiple vehicles and additional areas for planting. The front door opens into a spacious and well-lit porch with ample space to tidy away coats, shoes and mucky boots.
This beautifully proportioned four-bedroom detached house occupies a wonderful location in the sought-after area of Lytham and has been lovingly updated by the current owner to create a charming and tastefully decorated home fit for the rigours of life.
Internal accommodation extends to nearly 1400 sq ft and is configured across two storeys. Downstairs, the main living room is spacious and airy, yet warm and inviting; a handsome fireplace with Gas Fire is a feature in this gorgeous room with ample wall space on either side ready to line with family photos and your favourite artwork. The living space flows seamlessly to the rear aspect of the property into the magnificent dining area with space for the whole family to gather around the table. The dual-purpose Conservatory is bright with a glazed pitched ceiling illuminated by shapely glazing to the rear with patio doors that open directly onto the sensational garden; as a result, there is a wonderful sense of flow between indoors and out.
The kitchen sits just off the dining area and also benefits from glorious views of the rear garden offering direct access out to the garden and patio. Dove grey and contrasting pale blue cabinetry with complimentary worktops wrap around the room to provide plenty of storage and counter space for cooking up a storm. A large fridge/freezer in addition to an extra refrigerator, dishwasher, five-ring gas hob and double oven are all built-in. The home has certainly been designed with the busiest of modern life in mind, with an additional utility room that doubles as a downstairs cloakroom ensuring white goods are hidden away.
To the side of the kitchen, you will find office space which has been carefully designed for peace while working away the hours of a busy day, the use of space in this delightful home is second to none with nothing missing.
Moving back to the hallway, carpeted stairs with modern balustrade ascend to the upper floor and landing where youll find three great-sized doubles and one single bedroom. The largest of the bedrooms is the master suite, sitting at the left of the upstairs plan, with an almost hotel room-like quality complete with two large windows and full-height and high-quality built-in wardrobes for storage. The second bedroom enjoys views out to the front aspect with fitted wardrobes and cabinetry in addition to a luxury en-suite, fully tiled walls and WC, with the third and fourth bedrooms overlooking the rear gardens and beyond.
The loft is situated in the Landing area of the home and is fitted with a pull-down ladder for access, boarded flooring and a light switch.
The property is equipped with no less than three bathrooms, including the downstairs utility-come-Wc, an en suite off the second Bedroom which could also be the Master if required and a family bathroom servicing the further bedrooms. The family bathroom is tiled with a white suite, which includes a shaped bath with an overhead shower, WC and Pedestal sink. This Bathroom screams relaxation and tranquility perfect for a long soak after those busy days at the office.
The Stunning Landscaped sunny garden is wonderfully mature and secluded, a perfect green oasis from busy day-to-day life with nooks and private seating areas all around you really could be anywhere in this magical garden. Patio doors from the kitchen/dining room lead out to a large paved area which is the perfect spot for outdoor dining and beyond this lies an area laid to lawn, surrounded by established planting and trees that shelter and provide a beautiful sense of seclusion.
There is a single Garage with access from the front of the property and internally this offers exceptional storage with lighting, additional plumbing for the washing machine with a very useful sink. There are multiple electrical sockets installed and electric heating within The options are endless and could be converted into almost anything you may need this garage for. Outdoor tap and external double electric socket.
The property also benefits from a new consumer unit and Worcester boiler in addition to Double Glazing and Gas Central heating throughout.
This impressive property really must be viewed to appreciate everything that has been created which is a credit to the current vendor and would be suited to every type of buyer. Call Unique to arrange a viewing.
Porch - 2.09 x 0.8 m (6′10″ x 2′7″ ft)
Lounge - 5.79 x 3.68 m (18′12″ x 12′1″ ft)
Dining Room - 2.44 x 2.7 m (8′0″ x 8′10″ ft)
Kitchen - 3.19 x 2.7 m (10′6″ x 8′10″ ft)
Office Space - 2.68 x 1.55 m (8′10″ x 5′1″ ft)
WC - 2.7 x .81 m (8′10″ x 2′8″ ft)
Garage - 2.68 x 3.84 m (8′10″ x 12′7″ ft)
Conservatory - 6.15 x 2.69 m (20′2″ x 8′10″ ft)
Bedroom - 2.71 x 3.68 m (8′11″ x 12′1″ ft)
En Suite - 1.81 x .97 m (5′11″ x 3′2″ ft)
Bedroom - 4.78 x 3.66 m (15′8″ x 12′0″ ft)
Bedroom - 3.03 x 2.7 m (9′11″ x 8′10″ ft)
Bedroom - 2.71 x 1.65 m (8′11″ x 5′5″ ft)
Bathroom - 2.57 x 1.65 m (8′5″ x 5′5″ ft)
- COUNCIL TAXA payment made to your local authority in order to pay for local services like schools, libraries, and refuse collection. The amount you pay depends on the value of the property.Read more about council Tax in our glossary page.
- Ask agent
- PARKINGDetails of how and where vehicles can be parked, and any associated costs.Read more about parking in our glossary page.
- Yes
- GARDENA property has access to an outdoor space, which could be private or shared.
- Yes
- ACCESSIBILITYHow a property has been adapted to meet the needs of vulnerable or disabled individuals.Read more about accessibility in our glossary page.
- Ask agent
South Park, Lytham, FY8
Add your favourite places to see how long it takes you to get there.
__mins driving to your place

Your mortgage
Notes
Staying secure when looking for property
Ensure you're up to date with our latest advice on how to avoid fraud or scams when looking for property online.
Visit our security centre to find out moreDisclaimer - Property reference 7847. The information displayed about this property comprises a property advertisement. Rightmove.co.uk makes no warranty as to the accuracy or completeness of the advertisement or any linked or associated information, and Rightmove has no control over the content. This property advertisement does not constitute property particulars. The information is provided and maintained by Unique Estate Agency Ltd, Lytham St Annes. Please contact the selling agent or developer directly to obtain any information which may be available under the terms of The Energy Performance of Buildings (Certificates and Inspections) (England and Wales) Regulations 2007 or the Home Report if in relation to a residential property in Scotland.
*This is the average speed from the provider with the fastest broadband package available at this postcode. The average speed displayed is based on the download speeds of at least 50% of customers at peak time (8pm to 10pm). Fibre/cable services at the postcode are subject to availability and may differ between properties within a postcode. Speeds can be affected by a range of technical and environmental factors. The speed at the property may be lower than that listed above. You can check the estimated speed and confirm availability to a property prior to purchasing on the broadband provider's website. Providers may increase charges. The information is provided and maintained by Decision Technologies Limited. **This is indicative only and based on a 2-person household with multiple devices and simultaneous usage. Broadband performance is affected by multiple factors including number of occupants and devices, simultaneous usage, router range etc. For more information speak to your broadband provider.
Map data ©OpenStreetMap contributors.
