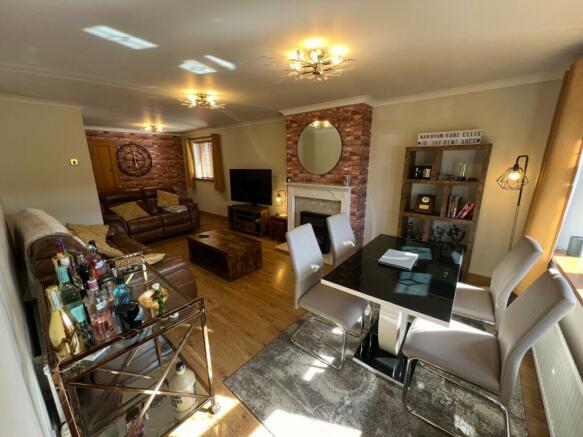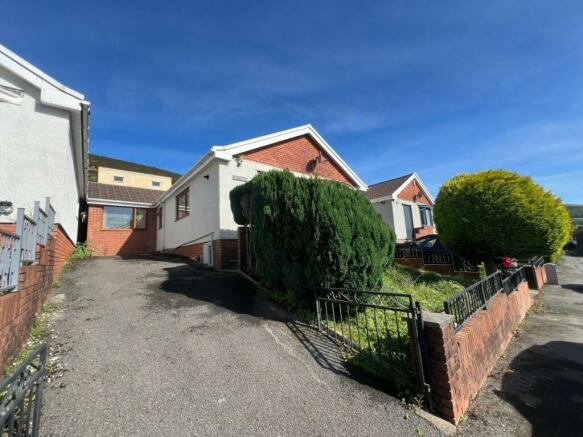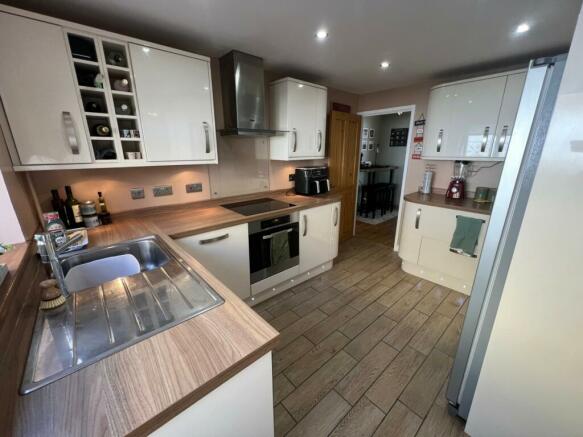Meadow Walk Pentre - Pentre

- PROPERTY TYPE
Detached Bungalow
- BEDROOMS
3
- BATHROOMS
1
- SIZE
Ask agent
- TENUREDescribes how you own a property. There are different types of tenure - freehold, leasehold, and commonhold.Read more about tenure in our glossary page.
Ask agent
Description
Property Plus are delighted to offer for sale this completely upgraded, renovated and modernised three Bedroom, extended, pitched Bungalow, the Bungalow built around 1984 by a local builder. The property benefits from plastered walls, ceilings, will include all fitted carpets and floor coverings throughout together with blinds, curtain poles and all light fitttings. Recently benefiting from light oak effect UPVC double glazing throughout including front and rear entrance doors. This property offers excellent family size space, is conveniently located in a quiet cut-de-sac with unspoilt views, south facing views over the surrounding hills, farmland and valley in the distance. The property briefly comprises entrance Hallway, built-in storage cupboard, main Lounge/Diner, inner Hallway, three Bedrooms with and additional room that could possible become a further Bedroom or sitting room, family Bathroom, Kitchen, gardens to front with driveway and gardens to rear.
Entrance via light oak effect UPVC double glaze door with matching panel to side allowing access to entrance Hallway.
Hallway
With plastered emulsion decor, emulsion and coved ceiling, central heating radiator and quality laminate flooring. Pine panel doors allowing access to built-in storage cupboard and further door allowing access to main Lounge/Diner.
Built-in storage cupboard
With plastered emulsion decor, textured ceiling, fitted carpet, wall mounted gas combination boiler supplying both domestic hot water and gas central heating. Gas and electric service meters.
Main Lounge/Diner (3.65m not including depth of recesses x 8.02m) With light oak effect UPVC double glaze bay window to front, plastered emulsion decor with one feature chimney breast, plastered emulsion and coved ceiling with three modern pendant ceiling light fittings to remain, quality laminate flooring, central heating radiators, ample electric power points, television aerial and telephone point. Adam style feature fireplace with marble insert with matching half housing ornamental electric fire to remain as seen. Light oak panel door to side allowing access to inner Hallway.
Inner Hallway
With plastered emulsion decor, quality laminate flooring, central heating radiator, ample electric power points, generous access to loft and light oak panel doors allowing access to Bedroom one, family Bathroom, Bedroom two and Kitchen.
Bedroom 1 (2.82m x 4.12m)
With UPVC double glaze window to side with blinds, plastered emulsion decor, matching ceiling with coving, quality laminate flooring, ample electric power points and radiator.
Family Bathroom
An excellent size with pattern glaze UPVC double glaze window to side with blinds, fully ceramic tiled, floor to ceiling with ceramic tile flooring, plastered emulsion ceiling with a range of recess lighting. Exploit layer fan, stainless steel heated towel rail, new Bathroom suite finished in white comprising p-shape panelled shower bath with modern rainforest feature shower over bath with attachments supplying direct from combination system. White close coupled WC set within high gloss vanity base unit together with matching wash hand basin with central mixer taps.
Kitchen (3.85m x 2.60m)
With light oak effect UPVC double glaze window with blinds to rear, matching light oak UPVC double glaze door to rear allowing access to rear gardens. Quality tiled flooring, plastered emulsion decor, plastered emulsion ceiling with a range of recess lighting. Central heating radiator. Full range of high gloss ivory fitted Kitchen units with neon light kick board display, comprising ample wall mounted units, base units, pan drawers, wine racks, all with display lighting, ample oak effect work surfaces with matching splash back. Integrated electric oven and four ring halogen hob. Stainless steel extractor canapé fitted above, integrated dishwasher and integrated american style fridge/freezer all to remain as see. Stainless steel sink and draining unit with central mixer taps, plumbing for automatic washing machine. Light oak panel door to side allowing access to Bedroom two or additional sitting room.
Bedroom 2 or additional sitting room (2.27m not including depth of recesses x 4.45m) With UPVC double glaze window to front with blinds, plastered emulsion decor, matching ceiling with modern ceiling light fitting, fitted carpet, radiators and ample electric power points.
Bedroom 3 (3.62m x 3.65m)
With UPVC double glaze window to rear with blinds, plastered emulsion decor, plastered emulsion and coved ceiling with a range of recess lighting. Quality laminate flooring, ample electric power points, central heating radiator and a full range of light oak free standing wardrobes to one wall to remain as seen if required providing ample hanging and shelving space.
Garden to rear
An incredibly spacious garden landscaped and must be viewed to be fully appreciated. The views from the top terrace over this bungalow is spectacular. It offers south dancing views and has access to this purpose built man cave/detached garage supplied with electric power and light with UPVC double glaze window and doors and up and over garage doors providing good lane access. Walks from lane way goes direct to mountains/hills. Gardens are tiered and are basically maintenance free laid to paved patio and decked areas. The current vendor is prepared to leave a spacious, heavy duty plastic storage shed supplied with electric power and currently houses freezer and tumble drier. Appliances won't remain.
Driveway to front
Laid to tarmac.
Gardent to front
Laid to lawn with brick built boundary walls with wrought iron balustrade above. Mature shrubs, evergreens to remain as seen. =
- COUNCIL TAXA payment made to your local authority in order to pay for local services like schools, libraries, and refuse collection. The amount you pay depends on the value of the property.Read more about council Tax in our glossary page.
- Ask agent
- PARKINGDetails of how and where vehicles can be parked, and any associated costs.Read more about parking in our glossary page.
- Yes
- GARDENA property has access to an outdoor space, which could be private or shared.
- Yes
- ACCESSIBILITYHow a property has been adapted to meet the needs of vulnerable or disabled individuals.Read more about accessibility in our glossary page.
- Ask agent
Energy performance certificate - ask agent
Meadow Walk Pentre - Pentre
Add your favourite places to see how long it takes you to get there.
__mins driving to your place

Your mortgage
Notes
Staying secure when looking for property
Ensure you're up to date with our latest advice on how to avoid fraud or scams when looking for property online.
Visit our security centre to find out moreDisclaimer - Property reference PP12704. The information displayed about this property comprises a property advertisement. Rightmove.co.uk makes no warranty as to the accuracy or completeness of the advertisement or any linked or associated information, and Rightmove has no control over the content. This property advertisement does not constitute property particulars. The information is provided and maintained by Property Plus Estate Agents, Tonyrefail. Please contact the selling agent or developer directly to obtain any information which may be available under the terms of The Energy Performance of Buildings (Certificates and Inspections) (England and Wales) Regulations 2007 or the Home Report if in relation to a residential property in Scotland.
*This is the average speed from the provider with the fastest broadband package available at this postcode. The average speed displayed is based on the download speeds of at least 50% of customers at peak time (8pm to 10pm). Fibre/cable services at the postcode are subject to availability and may differ between properties within a postcode. Speeds can be affected by a range of technical and environmental factors. The speed at the property may be lower than that listed above. You can check the estimated speed and confirm availability to a property prior to purchasing on the broadband provider's website. Providers may increase charges. The information is provided and maintained by Decision Technologies Limited. **This is indicative only and based on a 2-person household with multiple devices and simultaneous usage. Broadband performance is affected by multiple factors including number of occupants and devices, simultaneous usage, router range etc. For more information speak to your broadband provider.
Map data ©OpenStreetMap contributors.



