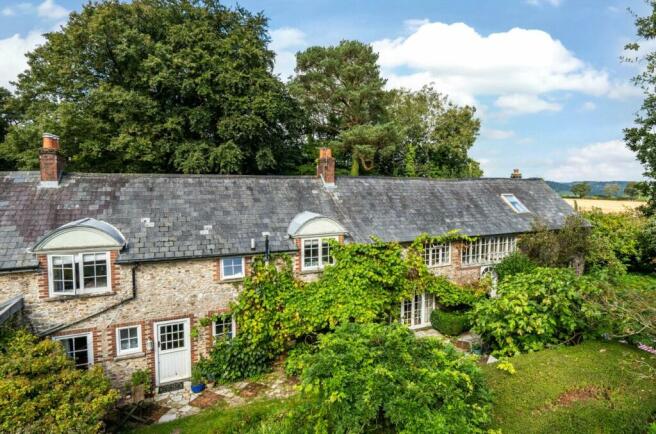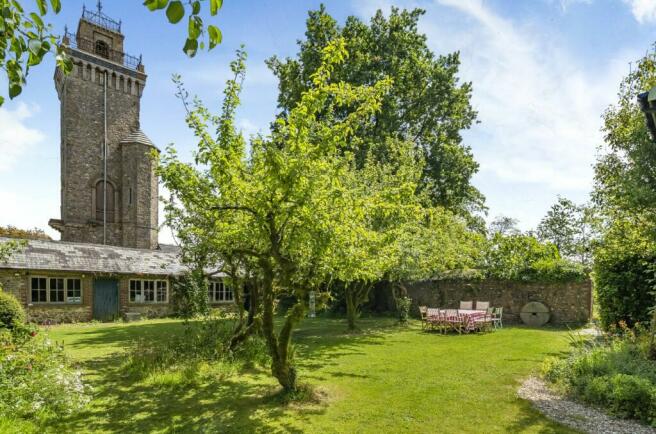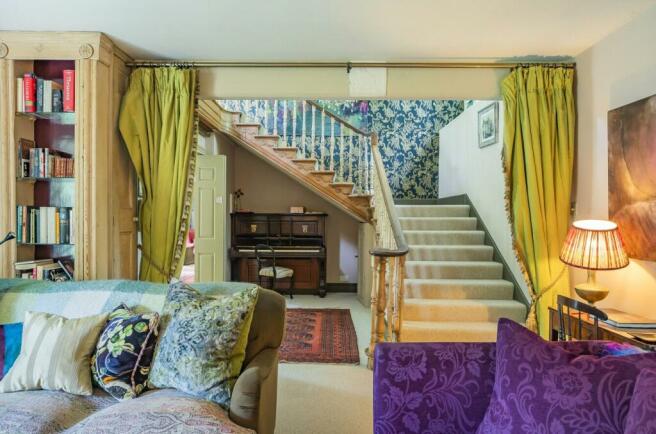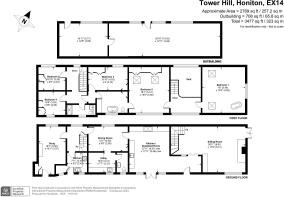Tower Cross, Honiton, Devon
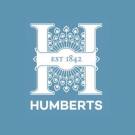
- PROPERTY TYPE
Semi-Detached
- BEDROOMS
5
- BATHROOMS
2
- SIZE
Ask agent
- TENUREDescribes how you own a property. There are different types of tenure - freehold, leasehold, and commonhold.Read more about tenure in our glossary page.
Freehold
Key features
- Charming period house with masses of character
- Wonderful sitting room with a beautiful fireplace
- Bespoke kitchen with an AGA and a separate
- utility room and dining room
- Good-sized third reception room and kitchenette
- Five first-floor double bedrooms
- Principal jack and jill en-suite and a shower room
- Glorious established formal walled gardens and grounds
- extending around a third of an acre
- Large stone built barn and parking area
Description
Tower House is located in a delightful position on the country outskirts of Offwell, an active village with a primary school, village hall and ancient Church of St Mary's. There are some delightful walks close at hand over some of the county's most attractive countryside and woodland and it sits on the fringes of both the East Devon and Blackdown Hills Areas of Outstanding Natural Beauty. Tower House lies approximately 1 mile from the market town of Honiton which is particularly well-known as an antique and book centre, as well as having most of the usual multiples such as WHSmiths, Boots and a variety of independent shops, restaurants, schools, sports centre/swimming pool, golf club and main line rail link to London Waterloo. Honiton has excellent communication facilities with a dual carriageway to the Cathedral City of Exeter, some 16.5 miles to the west. Exeter has excellent shopping and sporting facilities, theatres, art centre, main line express rail link to London Paddington and an international airport, together with M5 access.
The Regency coastal resort of Sidmouth lies some 9 miles to the south with its pebble beach (sand at low tide), long esplanade and range of independent shops. There is some excellent schooling in the area which includes the renowned Colyton Grammar School, one of England's top mixed state schools, which is situated about 9½ miles away.
THE PROPERTY
Tower House is an exceptional attached residence with masses of character and extensive flexible accommodation measuring in excess of 2700 sq ft with annexe income potential or multi-generational living. The wonderful home has a large feature staircase which is a stunning focal point to this property, along with a gorgeous Beerstone fireplace with a multi-fuel burner in the double aspect sitting room. The delightful kitchen/breakfast room has bespoke cupboards, central island, granite tops and an oil fired AGA.
A doorway leads through to the dining room and a useful good-sized utility and cloakroom. A door from the dining room leads to a second hallway with a separate front access and to a lovely snug room with French doors that open out to the gardens and a modern kitchenette with plenty of storage. On the first floor is the wonderful bright and spacious landing which leads to both e vaulted double aspect principal bedroom and the gorgeous vaulted guest bedroom with a free standing claw foot bath. A Jack and Jill bathroom leads from the principal bedroom and has a wonderful quality suite including a roll top bath. There are three further double bedrooms and a modern shower room.
GARDENS & GROUNDS
The property is approached from the lane through double electric wooden gates that lead to a gravelled parking area with space for 3 vehicles. The established and delightful gardens and grounds extend to approximately one third of an acre and are beautifully walled and private. An area of lawn leads to the house and to a side gate in the wall offering pedestrian access to the lane. This part of the garden is planted with a number of fruit trees, an oak and a variety of mature shrubs and climbers. The next section of garden is a more intimate space for relaxing and entertaining with a seating area adjoining the house (French doors from the kitchen lead onto this area).
Behind the screening hedge is a lovely nature garden with a fish pond and delightful planting. A further part of the garden lies outside the far end of the house, which offers a private space in the case of multi-generational living. The garden enjoys a south easterly aspect and is very sheltered.
BARN
An attractive structure, built against the wall with the neighboring property with stone elevations and brick quoins and window surrounds and a slate roof. The barn is split into two areas and could be renovated to create a garden studio/hobby space or be used as garaging (with a little alteration). There is also the potential for creating annexed accommodation (subject to consents).
Brochures
Web DetailsParticulars- COUNCIL TAXA payment made to your local authority in order to pay for local services like schools, libraries, and refuse collection. The amount you pay depends on the value of the property.Read more about council Tax in our glossary page.
- Band: E
- PARKINGDetails of how and where vehicles can be parked, and any associated costs.Read more about parking in our glossary page.
- Yes
- GARDENA property has access to an outdoor space, which could be private or shared.
- Yes
- ACCESSIBILITYHow a property has been adapted to meet the needs of vulnerable or disabled individuals.Read more about accessibility in our glossary page.
- Ask agent
Tower Cross, Honiton, Devon
Add an important place to see how long it'd take to get there from our property listings.
__mins driving to your place

Your mortgage
Notes
Staying secure when looking for property
Ensure you're up to date with our latest advice on how to avoid fraud or scams when looking for property online.
Visit our security centre to find out moreDisclaimer - Property reference HON140020. The information displayed about this property comprises a property advertisement. Rightmove.co.uk makes no warranty as to the accuracy or completeness of the advertisement or any linked or associated information, and Rightmove has no control over the content. This property advertisement does not constitute property particulars. The information is provided and maintained by Humberts, Honiton. Please contact the selling agent or developer directly to obtain any information which may be available under the terms of The Energy Performance of Buildings (Certificates and Inspections) (England and Wales) Regulations 2007 or the Home Report if in relation to a residential property in Scotland.
*This is the average speed from the provider with the fastest broadband package available at this postcode. The average speed displayed is based on the download speeds of at least 50% of customers at peak time (8pm to 10pm). Fibre/cable services at the postcode are subject to availability and may differ between properties within a postcode. Speeds can be affected by a range of technical and environmental factors. The speed at the property may be lower than that listed above. You can check the estimated speed and confirm availability to a property prior to purchasing on the broadband provider's website. Providers may increase charges. The information is provided and maintained by Decision Technologies Limited. **This is indicative only and based on a 2-person household with multiple devices and simultaneous usage. Broadband performance is affected by multiple factors including number of occupants and devices, simultaneous usage, router range etc. For more information speak to your broadband provider.
Map data ©OpenStreetMap contributors.
