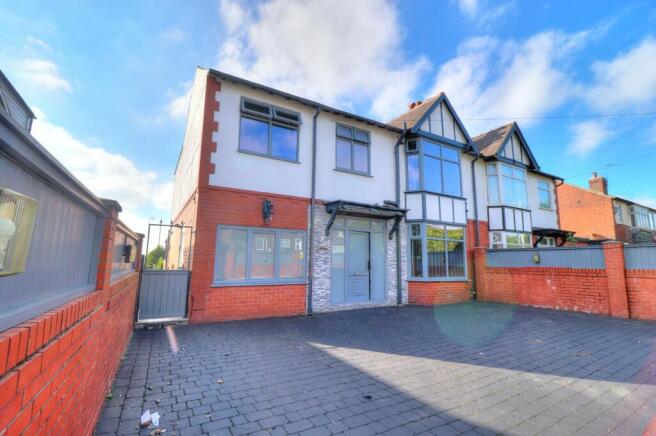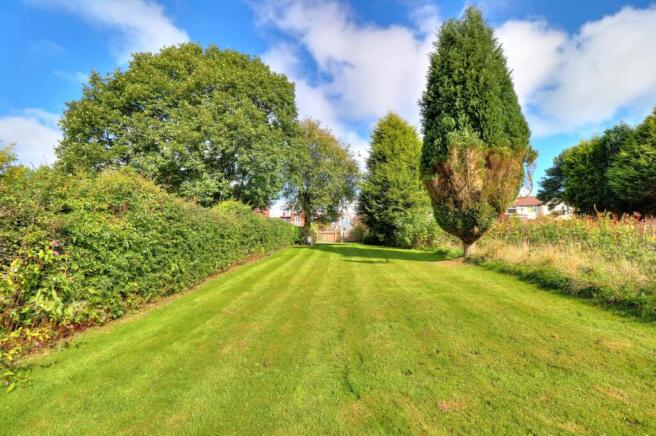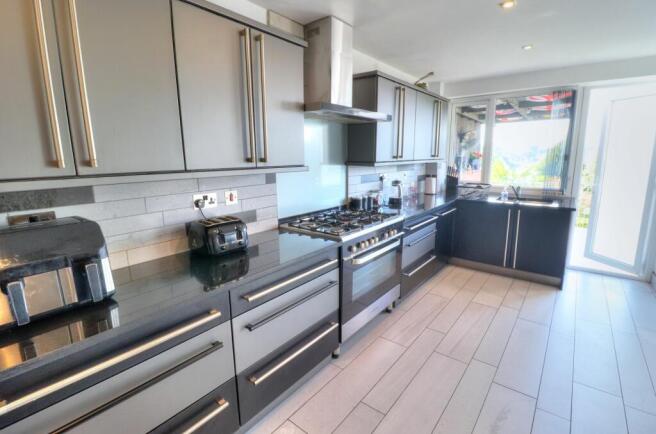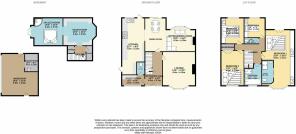
Chorley Old Road, Heaton, Bolton, BL1

- PROPERTY TYPE
Semi-Detached
- BEDROOMS
4
- BATHROOMS
2
- SIZE
1,087 sq ft
101 sq m
Key features
- Large Four Bedroom Semi-Detached
- Open Plan Kitchen/Dining & Lounge Room
- Master En-Suite Shower Room
- Basement Jacuzzi & Sauna Room
- Large Work Shop
- Utility Room & Guest WC
- 360ft Tiered Rear Garden
- Stunning Views over Doffcocker Lodge
- Large Driveway for Multiple Cars
- Popular Residential Location of Bolton
Description
Located in a sought-after residential area of Bolton, this immaculate four bedroom semi-detached house offers the perfect blend of contemporary luxury and practicality for growing families. Boasting a spacious open-plan kitchen/dining and lounge room, this home is ideal for both relaxation and entertainment. The property features a master en-suite shower room for added convenience, as well as a basement Jacuzzi and sauna room, ensuring a touch of indulgence within the comfort of your own home. With a large work shop, utility room, guest W.C., and a second family lounge, every aspect of this property has been meticulously thought out with attention to detail. The breathtaking 360ft tiered rear garden unveils stunning views over Doffcocker Lodge, creating a serene backdrop for outdoor enjoyment. Additional highlights include a large driveway providing ample space for multiple cars, ensuring both convenience and security in this peaceful oasis.
The external space of this exceptional property further enhances its appeal, with a large sun deck featuring an undercover gazebo and balcony rails that offer unparallelled views of the outstanding garden and Doffcocker Lodge. The combination of tiled flooring and mature palm trees in the large flagged patio area creates an inviting setting for al fresco dining, complemented by a fenced border providing privacy and tranquillity. The real gem of this residence lies in its meticulously maintained rear garden, destined to charm all who step foot into its lush surroundings. As you gaze upon the manicured grassed lawn, winding gracefully between the mature trees and shrubs with views overlooking Doffcocker Lodge, you’ll discover a rare retreat that promises both relaxation and natural beauty. Adding to the convenience, a private driveway with parking for at least four cars ensures hassle-free access and ample space for guests. This property is not just a home; it’s a sanctuary of modern luxury and timeless serenity, creating an unparallelled living experience for those seeking elegance and comfort in a prime location.
EPC Rating: C
Entrance Hallway
4.34m x 2.06m
A bright and spacious entrance hallway with two wall lights, tiled flooring, ornate coving, internal staircase and warmed via single radiator.
Lounge
4.01m x 4.42m
A large family lounge currently being utilised as a home office by the owners, this room has a large bay upvc window to front, vertical blinds, multiple power points, central ceiling light, fully carpeted and warmed via single radiator.
Second Lounge & Dining Area
6.3m x 4.9m
A large open plan dining area and lounge with part tiled and carpet flooring, large bay window to rear, dining area with upvc sliding doors, ceiling spot lighting, multiple power points, vertical radiator.
Kitchen
7.19m x 2.51m
A spacious family kitchen with large quartz work tops, integrated appliances, sink under upvc window, tiled splash backs, ceiling spot lighting, upvc door to rear sun deck, breakfast bar area, tiled flooring, upvc door to side, warmed via single radiator and open plan to dining area and second lounge.
Utility Room
2.51m x 2.03m
A useful utility room with large frosted upvc window to front, tiled flooring, counter work tops with wall and base units, plumbed for wash facilities and large heated towel rail/radiator.
Landing Area
A large landing area with power point, spindle staircase and fully carpeted.
Guest WC
1.85m x 0.91m
A guest wc accessed via utility room with low level pedestal toilet, wash basin tiled flooring and ceiling spot lighting.
Bathroom
2.84m x 3.56m
A modern family bathroom suite with separate shower cubicle, tiled flooring and walls, large bath tub, heated towel rail, frosted upvc window and ceiling spot lighting.
Upstairs WC
1.3m x 0.74m
A separate low level wc, with tiled floor and walls.
Bedroom One
6.55m x 3.07m
A large master bedroom with access to en-suite shower room, French doors to Juliet balcony, large built in wardrobes, ceiling sport lighting, multiple power points, vertical blinds, upvc window to front and warmed via two radiators.
En-Suite Shower
2.74m x 1.68m
A large master en-suite shower room with bespoke tiled flooring and walls, separate shower cubicle, low level w.c, wash basin, ceiling spot lighting, extractor fan and warmed via heated towel rail.
Bedroom Two
3.99m x 2.51m
A spacious double room with upvc window to front with vertical blinds, built in wardrobes, multiple power points, fully carpeted, central ceiling light and warmed via single radiator.
Bedroom Three
3.4m x 2.51m
A double room with large upvc window enjoying views to the rear, ceiling spot lighting, built in wardrobes, fully carpeted, multiple power points and warmed via single radiator.
Bedroom Four
2.95m x 2.24m
A spacious bedroom with built in wardrobes, large upvc window enjoying views to the rear, multiple power points, fully carpeted and warmed via single radiator.
Basement Sauna Room
4.42m x 4.62m
A basement sauna room, tiled flooring, ceiling spot lighting, single radiator and open plan to jacuzzi shower room,
Basement Jacuzzi Shower Room
4.19m x 3.73m
A spacious basement wash room with separate shower cubicle, large jacuzzi, tiled flooring and walls, ceiling spot lighting, upvc French doors to patio area and warmed via two radiators.
Work Shop & Boiler Room
3.58m x 5.56m
A large space under the kitchen being currently used as a work sop with boiler room, multiple power points, tiled flooring, large upvc windows to the rear and ceiling spot lighting.
Roof Terrace
A large sun deck with under cover gazebo, tiled flooring, balcony rails enjoying the stunning views over the outstanding garden and Doffcocker Lodge beyond sure to be a space tha family can enjoy all year round.
Yard
A large flagged patio area ideal for al fresco dinging, mature palm trees and fenced boarder.
Rear Garden
109.73m x 9.75m
A beautiful rear garden, is sure to be the attraction for most. With views onto Doff cocker Lodge, this beautifully manicured and well-maintained grassed lawn twisting in between the array of mature trees and shrubs, the garden is truly a rare find for buyers today.
Parking - Driveway
A large private driveway with parking for a minimum of four cars.
- COUNCIL TAXA payment made to your local authority in order to pay for local services like schools, libraries, and refuse collection. The amount you pay depends on the value of the property.Read more about council Tax in our glossary page.
- Band: C
- PARKINGDetails of how and where vehicles can be parked, and any associated costs.Read more about parking in our glossary page.
- Driveway
- GARDENA property has access to an outdoor space, which could be private or shared.
- Private garden,Rear garden,Terrace
- ACCESSIBILITYHow a property has been adapted to meet the needs of vulnerable or disabled individuals.Read more about accessibility in our glossary page.
- Ask agent
Energy performance certificate - ask agent
Chorley Old Road, Heaton, Bolton, BL1
Add an important place to see how long it'd take to get there from our property listings.
__mins driving to your place
Get an instant, personalised result:
- Show sellers you’re serious
- Secure viewings faster with agents
- No impact on your credit score
Your mortgage
Notes
Staying secure when looking for property
Ensure you're up to date with our latest advice on how to avoid fraud or scams when looking for property online.
Visit our security centre to find out moreDisclaimer - Property reference ce4eff17-2694-462b-959e-54788642c540. The information displayed about this property comprises a property advertisement. Rightmove.co.uk makes no warranty as to the accuracy or completeness of the advertisement or any linked or associated information, and Rightmove has no control over the content. This property advertisement does not constitute property particulars. The information is provided and maintained by Movuno, Bolton. Please contact the selling agent or developer directly to obtain any information which may be available under the terms of The Energy Performance of Buildings (Certificates and Inspections) (England and Wales) Regulations 2007 or the Home Report if in relation to a residential property in Scotland.
*This is the average speed from the provider with the fastest broadband package available at this postcode. The average speed displayed is based on the download speeds of at least 50% of customers at peak time (8pm to 10pm). Fibre/cable services at the postcode are subject to availability and may differ between properties within a postcode. Speeds can be affected by a range of technical and environmental factors. The speed at the property may be lower than that listed above. You can check the estimated speed and confirm availability to a property prior to purchasing on the broadband provider's website. Providers may increase charges. The information is provided and maintained by Decision Technologies Limited. **This is indicative only and based on a 2-person household with multiple devices and simultaneous usage. Broadband performance is affected by multiple factors including number of occupants and devices, simultaneous usage, router range etc. For more information speak to your broadband provider.
Map data ©OpenStreetMap contributors.





