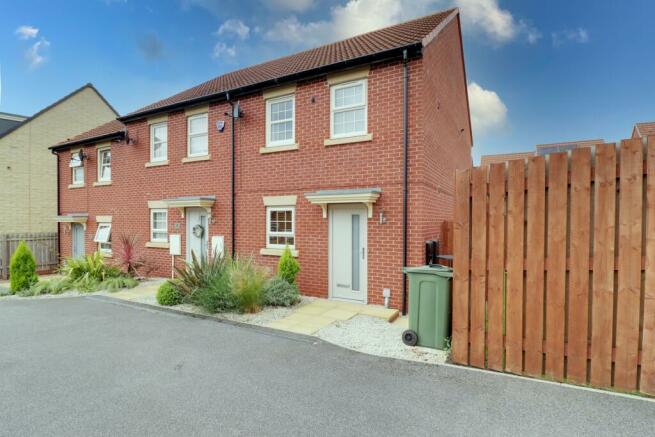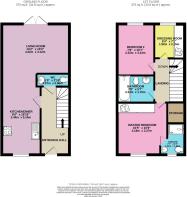Turnberry Avenue, Ackworth, Pontefract, West Yorkshire, WF7

- PROPERTY TYPE
End of Terrace
- BEDROOMS
3
- BATHROOMS
2
- SIZE
750 sq ft
70 sq m
- TENUREDescribes how you own a property. There are different types of tenure - freehold, leasehold, and commonhold.Read more about tenure in our glossary page.
Freehold
Key features
- Offered with No Chain
- Sought After Village Location
- Cul-De-Sac Position
- Allocated Parking Spaces for Two Vehicles
- Open Plan Kitchen/Dining/Living Space
- En-Suite Bathroom to the Master Bedroom
- Built in Wardrobes
- Downstairs WC
- Modern Kitchen and Bathrooms
- Call NOW 24/7 or book instantly online to View
Description
A modern three bedroom end-terrace property with off street parking for two cars. The ground floor benefits from a entrance hall, downstairs W.C, open plan kitchen/diner and living room with double French doors to the garden, which is lawned and has an additional decked area. The first floor has a dressing room with inbuilt wardrobes, or the flexibility to revert its use back to a single bedroom if you so wished. You also have a double second bedroom, double master bedroom again with in-built wardrobes plus an en-suite shower room, additionally you have a family bathroom. This lovely property is ideal for a small family or professional couple and is sure to impress.
20 Turnberry Avenue is tucked away from the main road through the aspirational Strata housing development in the popular village of Ackworth near Pontefract. As you arrive at the property you are greeted with two car parking spaces allocated to the property. As you enter through the front door, you can see how well maintained this property has been. Decorated with neutral tones and ready to move in, it is sure to impress from the get-go. You enter the entrance hall, light and airy with wood flooring and the stairs to the first floor are in front of you. At the end of the hall you have the downstairs W.C. To your left you enter the open plan kitchen/diner and living area. As it is open plan the space again is bright, airy and flooded with natural light. The kitchen is modern and inclusive of fridge freezer, oven/hob and dishwasher. To the rear of the living room you have double French doors leading to the garden which benefits from the sunshine and the prefect place to relax after a long day at work. The additional decked area is perfect for entertaining, having friends or family over for a barbeque or relaxing with your favourite drink on a summers evening.
Up to the first floor to the right you have the dressing room/bedroom 3, complete with modern in-built wardrobes inclusive of double hanging and overlooking the rear garden. This space can easily be changed back to a bedroom which was its original use. The next room along is the second bedroom, double in size and able to house additional storage should you desire. Next is the master bedroom, again a double, this room also benefits from in-built wardrobes to match the dressing room, both recently installed and tastefully done. You also have an en-suite shower room complete with a neutral three piece suite and rain shower. Finally you also have the family bathroom complete with a three piece suite including a WC, bathtub and wash basin, all neutral in colour.
Internally the space on offer is lovely. Externally you have two allocated parking spaces to the front and a side access, which is gated, to the rear garden. Immediately off the back of the property is a decked area followed by lawn, ideal for relaxing in the summer months. Gated and secure little ones and pets can explore without worry.
The village location of Ackworth is sought after and the place to live. The immediate locality provides access to excellent amenities, public houses, restaurants and a plethora of good schools. If you like the outdoors you have local walks and parks nearby and the lovely Nostell Priory and parkland is in the neighbouring village of Wragby and accessible on foot. If indoor entertainment is your thing then you are just 7 miles from Xscape Yorkshire where you have the cinema, bowlplex and indoor ski village to name just a few. If you are searching for a family home in Ackworth you may well have found what you are looking for. Book your viewing today, online, over the phone or using our live chat service where we are open 24/7. We cant wait to show you around!
Kitchen Diner
5.14m x 2.44m - 16'10" x 8'0"
Living Room
2.12m x 4.32m - 6'11" x 14'2"
WC
2.1m x 0.86m - 6'11" x 2'10"
Master Bedroom with Ensuite
3.27m x 3.18m - 10'9" x 10'5"
Bedroom 2
3.23m x 2.33m - 10'7" x 7'8"
Bedroom 3
2.15m x 1.92m - 7'1" x 6'4"
Bathroom
1.7m x 2.33m - 5'7" x 7'8"
- COUNCIL TAXA payment made to your local authority in order to pay for local services like schools, libraries, and refuse collection. The amount you pay depends on the value of the property.Read more about council Tax in our glossary page.
- Band: C
- PARKINGDetails of how and where vehicles can be parked, and any associated costs.Read more about parking in our glossary page.
- Yes
- GARDENA property has access to an outdoor space, which could be private or shared.
- Yes
- ACCESSIBILITYHow a property has been adapted to meet the needs of vulnerable or disabled individuals.Read more about accessibility in our glossary page.
- Ask agent
Turnberry Avenue, Ackworth, Pontefract, West Yorkshire, WF7
Add your favourite places to see how long it takes you to get there.
__mins driving to your place
Your mortgage
Notes
Staying secure when looking for property
Ensure you're up to date with our latest advice on how to avoid fraud or scams when looking for property online.
Visit our security centre to find out moreDisclaimer - Property reference S_10266840. The information displayed about this property comprises a property advertisement. Rightmove.co.uk makes no warranty as to the accuracy or completeness of the advertisement or any linked or associated information, and Rightmove has no control over the content. This property advertisement does not constitute property particulars. The information is provided and maintained by EweMove, Covering Yorkshire. Please contact the selling agent or developer directly to obtain any information which may be available under the terms of The Energy Performance of Buildings (Certificates and Inspections) (England and Wales) Regulations 2007 or the Home Report if in relation to a residential property in Scotland.
*This is the average speed from the provider with the fastest broadband package available at this postcode. The average speed displayed is based on the download speeds of at least 50% of customers at peak time (8pm to 10pm). Fibre/cable services at the postcode are subject to availability and may differ between properties within a postcode. Speeds can be affected by a range of technical and environmental factors. The speed at the property may be lower than that listed above. You can check the estimated speed and confirm availability to a property prior to purchasing on the broadband provider's website. Providers may increase charges. The information is provided and maintained by Decision Technologies Limited. **This is indicative only and based on a 2-person household with multiple devices and simultaneous usage. Broadband performance is affected by multiple factors including number of occupants and devices, simultaneous usage, router range etc. For more information speak to your broadband provider.
Map data ©OpenStreetMap contributors.





