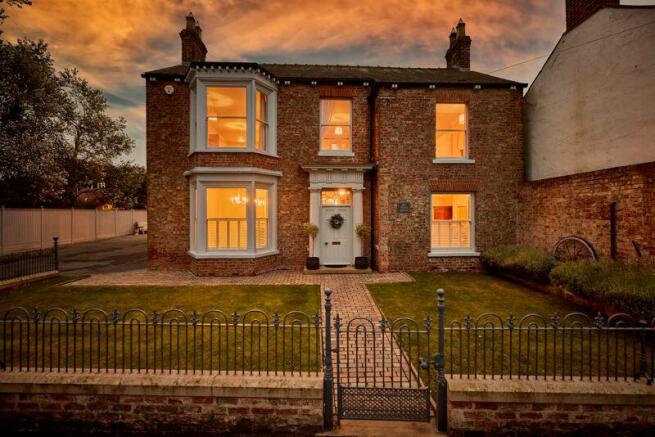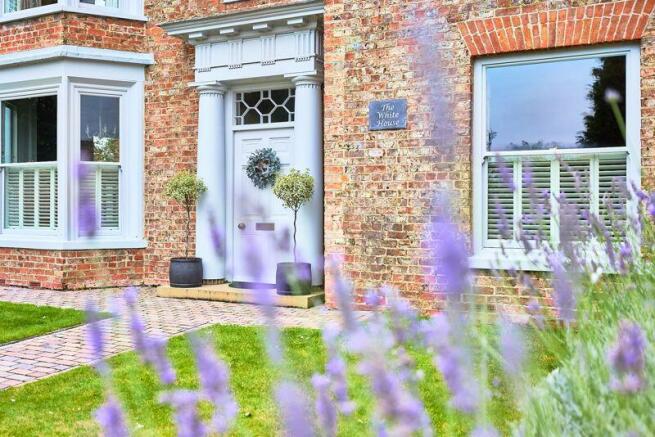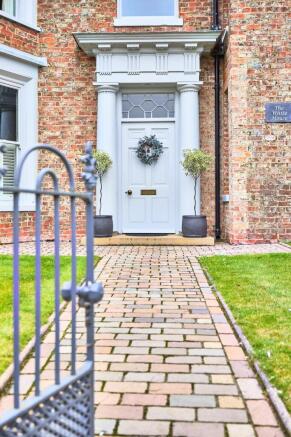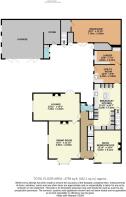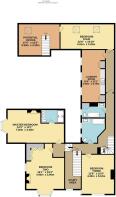The White House, York Road, Green Hammerton
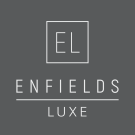
- PROPERTY TYPE
Detached
- BEDROOMS
5
- BATHROOMS
4
- SIZE
Ask agent
- TENUREDescribes how you own a property. There are different types of tenure - freehold, leasehold, and commonhold.Read more about tenure in our glossary page.
Freehold
Key features
- Four/Five Bedroom Exclusive Detached
- Built In the Early 1800's and Brimming with Character
- Stunning Breakfast Kitchen with Centre Island and Range of Clever Storage
- Lounge, Dining Room and Snug all with Original Working Fireplaces
- Convenient Cellar for Storage Accessed from Internal Hallway
- Impressive Master Bedroom with En-Suite, Log Burner and Feature Bay Window
- Unique and Spacious Laundry Room to First Floor
- Useful Outdoor Stores and Workshop with Potential Office Space Above
- Beautiful Village Location with Amenities Including Pub, Church and Post Office
- Expansive Driveway and Double Garage Providing Multiple Vehicle Parking
Description
A MARRIAGE OF CONTEMPORARY AND CHARACTER
Not only is The White House an exceptional detached family home but a prominent landmark of the picturesque village of Green Hammerton.
Dating back to the early 1800s, this stunning and characterful property is perfect blend of traditional Victorian architecture married with contemporary luxury interiors – and also comes with a postcode almost equidistant between the desirable cities of York and Harrogate meaning the best of Yorkshire is close by.
Inside this vast family home, you’ll find multiple high-spec spaces and spacious double bedrooms, all renovated within a decade with character and charm oozing from the tall ceilings and sash windows.
IMMACULATE FIRST IMPRESSIONS
The double-fronted quaint exterior of this beautiful house is immaculate featuring a picture-perfect regal front door as the focal point beyond an ornate boundary fence and stone setts pathway running through the manicured front lawn.
Drive down the left side of the property which leads to the private rear courtyard crafted from Indian stone. Here you’ll discover a double garage plus a number of outbuildings which hold future potential for further renovation.
LEAVING LITTLE TO BE DESIRED
Upon viewing this property, we advise that you first must surely pay a visit to the delightful contemporary kitchen that leaves little to be desired.
The main space boasts clean lines and a cool grey colour palette complete with underfloor heating and quartz worktops upon a range of high-quality wall and base units.
Integrated appliances include wall-mounted Neff ovens with warming drawers and a microwave, two dishwashers and a high-spec induction hob on the central island which doubles as a breakfast bar with seating for four.
Concealed behind the cupboard doors you’ll find a mixture of storage configurations as well as a handy home bar complete with small sink and filtered tap to lay on cocktails for your guests when you’re hosting.
The luxury and practicalities don’t end here as an internal door leads through to a farmhouse-style utility room, bursting with character thanks to the deep oak units and copper Belfast sink. Here you’ll find side access to the courtyard where the current owners most frequently enter from.
Continue further to discover a separate larder for even more storage, which also holds the original cold slabs as a design feature, shaker-style units and tiled flooring for easy maintenance.
You’ll have spotted one of two staircases going up from the kitchen but first let’s finish exploring the ground floor.
RUSTIC CHARM
Head across the hallway to find the ground floor reception rooms, not forgetting the shower room and stairs leading down to the cellar which has taken shape as a perfect wine store.
Stunning solid oak flooring adds a rustic charm to the lounge with an impressive cast-iron fireplace taking centre stage.
The dual-aspect space benefits from high ceilings and plenty of natural light pouring through the large sash window and French doors that lead out to the rear courtyard. The patio and doors were a recent addition after careful consideration and renovated sympathetically in keeping with the guidelines of the local conservation area. This multifunctional space adds a new dynamic for outdoor living in summer complete with a central fire pit for cosy vibes as the nights draw in.
ELEGANT DINING AREA
The equally spacious dining room next door is positioned at the front of the property and benefits from the beautiful sash bay window you’ll have admired from the street.
This elegant space is oozing with character from the decorative coving, multi-fuel log burner and panelled windows furnished with luxury shutters.
The size and layout make this a perfect entertaining room, especially when you cast your imagination to Christmas and family festivities.
A SPACE TO MAKE YOUR OWN
Completing the living areas on the ground floor is a versatile room currently set up as a spacious double bedroom, but likely to have been a drawing room or snug in a former life.
Featuring a log burner – plus a large sash window and concealed beams overhead – this space would make a beautiful library or playroom if a ground floor bedroom was not required for accessibility. The possibilities really are endless.
A COUPLES RETREAT
As you ascend to the first floor, it’s worth noting that although the hallway is carpeted for comfort, the original Victorian floor tiles are intact underneath for those who want to showcase the home’s period features.
There’s plenty of choice for bedrooms on the first floor but the stylish master suite sits above the lounge and benefits from a beautiful hanging bay window and a cosy log burner feature for the ultimate duvet day.
A large and modern en-suite is built into the corner of the room. This is fully tiled and comes with a heated towel rail, ‘Jack & Jill’ wash basins and a unique dual walk-in shower.
High ceilings are prominent across the first floor, finished with attractive coving as standard.
RIVALLING THE MASTER
The adjacent bedroom positioned above the dining room is a spacious, dual-aspect double to rival the master featuring a second bay window with views over the village and beyond to the North York Moors.
Although there is ample space for freestanding furniture, the fitted corner wardrobes offer plenty of storage, while the cast-iron fireplace and engineered wood flooring add interest and character.
A STYLISH SPOT TO SOAK
The main family bathroom is located across the hallway and comprises a large bathtub with overhead shower and curved screen, wash basin sat upon a marble topped vanity unit, W/C and tall heated towel rail.
ON THE BRIGHTSIDE
Opposite the bathroom you’ll find bedroom three. This is a further double room that has a bright disposition thanks to its two sash windows.
Dressed with tasteful modern interiors including a light wooden floor and grey accents around the chimney breast, this space is ready to move straight in like the rest of the house.
HOME FROM HOME
As you walk along the corridor, which was formerly the servants quarters, to find the fourth bedroom at the rear of the property, you’ll discover a potential annex layout which can also be accessed via a separate entrance from the courtyard below.
The sleeping quarters project a luxury country hotel vibe from the farmhouse style internal door to the beams overhead in the apex of the roof completed with Velux windows.
You’ll also find an unconverted storeroom on the first floor which adds renovation potential to add an office or perhaps a further living space.
A traditional bathroom with panelled built-in tub sits next door to a statement concrete-effect laundry room which features slick black accents and tons of storage space for even the largest of wash baskets.
AREA TO EXPLORE
Green Hammerton is a charming village located seven miles from Knaresborough, nestled in the heart of the sought-after county of North Yorkshire.
Well-known locally for its strong sense of community where locals take pride in village life, an array of excellent amenities are nearby making it an ideal place for families to settle.
The village boasts several local pubs and eateries, perfect for socialising and relaxing without having to go too far from home when the weekend arrives. The Bay Horse is a local favourite, offering a traditional Yorkshire welcome along with food, drink, and bed-and-breakfast accommodation. Another gem is the café located inside the village's Post Office, serving delicious meals throughout the day.
Sure to be a hit with families viewing this property is the Church of England primary school which is attached to one of two historic churches. For secondary education, there’s the prestigious Queen Ethelburga’s in Thorpe Underwood, accessible by a short bus journey, as well school bus routes to a variety of secondary schools in York, Knaresborough and Boroughbridge.
As well as a fantastic location and easy access to the motorway network, Green Hammerton certainly has an appeal of its own with the village hall, cricket pitch, playground, library and a conveniently located doctor’s surgery making it quite the catch. These amenities all contribute to a vibrant and well-connected community, making Green Hammerton a delightful place to call home.
**RIGHTMOVE USER MOBILE BROWSING - PRESS THE QUICK EMAIL LINK TO REQUEST THE UNIQUE AND BESPOKE LUXURY BROCHURE**
**RIGHTMOVE USER DESKTOP BROWSING – PRESS BELOW LINK TO OPEN FULL PROPERTY BROCHURE**
**FREEHOLD PROPERTY & COUNCIL TAX BAND G**
Brochures
Property BrochureFull Details- COUNCIL TAXA payment made to your local authority in order to pay for local services like schools, libraries, and refuse collection. The amount you pay depends on the value of the property.Read more about council Tax in our glossary page.
- Band: G
- PARKINGDetails of how and where vehicles can be parked, and any associated costs.Read more about parking in our glossary page.
- Yes
- GARDENA property has access to an outdoor space, which could be private or shared.
- Yes
- ACCESSIBILITYHow a property has been adapted to meet the needs of vulnerable or disabled individuals.Read more about accessibility in our glossary page.
- Ask agent
The White House, York Road, Green Hammerton
Add an important place to see how long it'd take to get there from our property listings.
__mins driving to your place
Get an instant, personalised result:
- Show sellers you’re serious
- Secure viewings faster with agents
- No impact on your credit score
Your mortgage
Notes
Staying secure when looking for property
Ensure you're up to date with our latest advice on how to avoid fraud or scams when looking for property online.
Visit our security centre to find out moreDisclaimer - Property reference 12475082. The information displayed about this property comprises a property advertisement. Rightmove.co.uk makes no warranty as to the accuracy or completeness of the advertisement or any linked or associated information, and Rightmove has no control over the content. This property advertisement does not constitute property particulars. The information is provided and maintained by Enfields Luxe, Pontefract. Please contact the selling agent or developer directly to obtain any information which may be available under the terms of The Energy Performance of Buildings (Certificates and Inspections) (England and Wales) Regulations 2007 or the Home Report if in relation to a residential property in Scotland.
*This is the average speed from the provider with the fastest broadband package available at this postcode. The average speed displayed is based on the download speeds of at least 50% of customers at peak time (8pm to 10pm). Fibre/cable services at the postcode are subject to availability and may differ between properties within a postcode. Speeds can be affected by a range of technical and environmental factors. The speed at the property may be lower than that listed above. You can check the estimated speed and confirm availability to a property prior to purchasing on the broadband provider's website. Providers may increase charges. The information is provided and maintained by Decision Technologies Limited. **This is indicative only and based on a 2-person household with multiple devices and simultaneous usage. Broadband performance is affected by multiple factors including number of occupants and devices, simultaneous usage, router range etc. For more information speak to your broadband provider.
Map data ©OpenStreetMap contributors.
