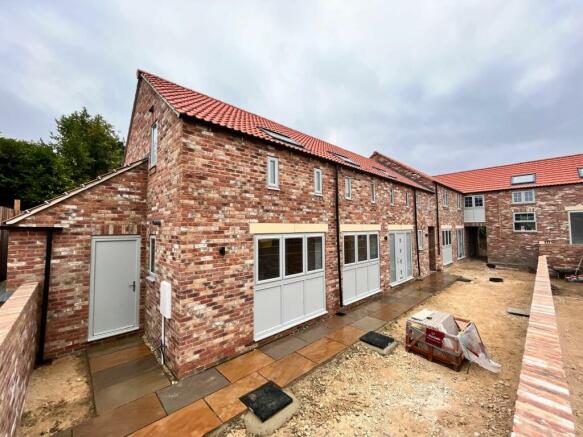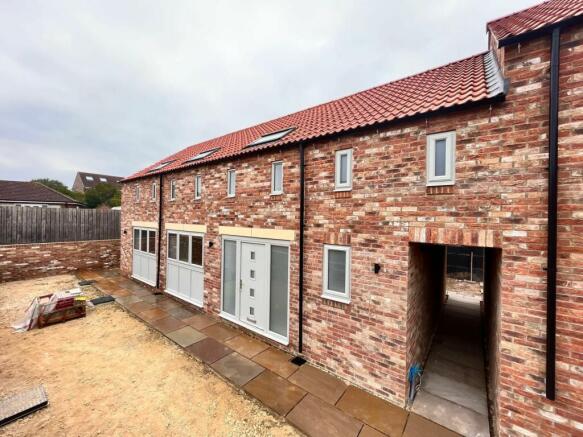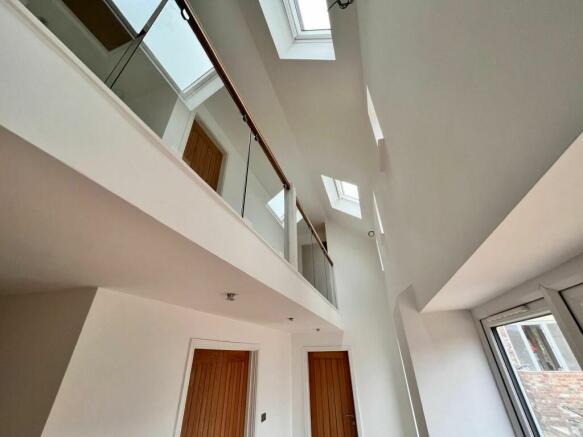Plot 1, Dovecote Mews, Sandhutton, YO7 4FF

- PROPERTY TYPE
House
- BEDROOMS
3
- BATHROOMS
2
- SIZE
1,572 sq ft
146 sq m
- TENUREDescribes how you own a property. There are different types of tenure - freehold, leasehold, and commonhold.Read more about tenure in our glossary page.
Freehold
Description
The property is very close to completion and comprises in brief; entrance hallway with stairs to first floor, stylish dining kitchen with side door access from a utility room and French doors out to an enclosed low maintenance paved area and garden, spacious living room with French doors out and a ground floor cloakroom.
To the first floor an open gallery landing with doors leading to three generously sized double bedrooms, the master served by an ensuite shower room and a house bathroom.
Outside electric gates with intercom gives access to two allocated parking spaces with EV charging point and a double garage.
The picturesque village of Sandhutton sits about three miles west of Thirsk, which has an excellent public house serving food, a church and thriving community.
The rail station at Thirsk supports Grand Central (London Kings Cross about two hours) and TransPennine (York, Leeds, Manchester airport) trains. Thirsk itself is a busy market town with independent shops, supermarkets, restaurants and cafes. There is a also a cinema, swimming pool, gym and arts centre. York (approx. 26 miles), Harrogate (approx. 20 miles) and Leeds/Bradford airport (about 35 miles) are all within easy reach. There are multiple private and state education opportunities nearby including Queen Mary's School, Ampleforth College, Cundall Manor, Aysgarth School, Ripon Grammar and St. Peters School.
Property information
Dimensions (approx.)
Kitchen/Dining 3.87 x 5.92m
Utility 1.80 x 3.57m
Living Room 5.63 x 3.73m
Master Bedroom 3.87 x 5.92m
Ensuite 1.17 x 2.03m
Bedroom 2 3.38 x 3.80m
Bedroom 3 3.58 x 3.80m
House Bathroom 2.38 x 2.03m
SPECIFICATION
HEATING
* Air Source Heat Pump central heating,
* Underfloor heating to all downstairs rooms
HALL &LANDING
* Feature oak handrail complete with oak newel post
* Feature open gallery glazed landing
INTERNAL & EXTERNAL WINDOWS AND DOORS
* UPVC/ double glazed windows complete with chrome handles
* Composite external doors
* Oak finish timber internal doors complete with chrome door furniture
KITCHEN
* Quartz Worktop (Mirror chip finish or equivalent)
* Double electric oven / Electric hob / Extractor chimney hood
* Integrated fridge/freezer
* Undermount Inset sink 1.5 bowl & chrome Monobloc tap
* Integrated dishwasher
* Engineered oak flooring
* Recessed downlighters
UTILITY
* Undermount Inset sink 1.5 bowl
* Engineered oak flooring
* Recessed downlighters
* Washing machine drain and water hookup
MAIN BATHROOM
* Premium white sanitary ware & basin pedestal
* Chrome single lever basin mixer with popup waste
* Thermostatic bath filler with pop-up waste & overflow
* Separate shower with thermostatic multi valve with oversize shower head
* Ceramic wall tiling - full height to shower / half height remaining walls
* Luxury Floor tiling
* Recessed downlighters
* Chrome heated towel radiator
EN SUITE
* Premium white sanitary ware & basin pedestal
* Thermostatic bath filler with pop-up waste & overflow
* Separate shower with thermostatic multi valve with oversize shower head
* Ceramic wall tiling - full height to shower / half height remaining walls
* Luxury Floor tiling
* Recessed downlighters
GARDEN & EXTERNAL FEATURES
* Front & rear garden featuring premium quality artificial grass ensuring low maintenance
* Timber fencing to rear gardens
* Indian stone paths with private patio area
* Timber side gate to rear access
* Tarmac drive & parking area
* External tap
OTHER
* Private Gated Development with electric gates & intercom system
* Electric Vehicle Charging Point (Mode 3)
* Large double garage
Agents notes.
Please note the sellers are directors of Newby James Estate Agents Ltd.
Tenure: Freehold
Brochures
Brochure- COUNCIL TAXA payment made to your local authority in order to pay for local services like schools, libraries, and refuse collection. The amount you pay depends on the value of the property.Read more about council Tax in our glossary page.
- Ask agent
- PARKINGDetails of how and where vehicles can be parked, and any associated costs.Read more about parking in our glossary page.
- Yes
- GARDENA property has access to an outdoor space, which could be private or shared.
- Yes
- ACCESSIBILITYHow a property has been adapted to meet the needs of vulnerable or disabled individuals.Read more about accessibility in our glossary page.
- Ask agent
Energy performance certificate - ask agent
Plot 1, Dovecote Mews, Sandhutton, YO7 4FF
Add your favourite places to see how long it takes you to get there.
__mins driving to your place
Your mortgage
Notes
Staying secure when looking for property
Ensure you're up to date with our latest advice on how to avoid fraud or scams when looking for property online.
Visit our security centre to find out moreDisclaimer - Property reference RS0256. The information displayed about this property comprises a property advertisement. Rightmove.co.uk makes no warranty as to the accuracy or completeness of the advertisement or any linked or associated information, and Rightmove has no control over the content. This property advertisement does not constitute property particulars. The information is provided and maintained by Newby James Ltd, Knaresborough. Please contact the selling agent or developer directly to obtain any information which may be available under the terms of The Energy Performance of Buildings (Certificates and Inspections) (England and Wales) Regulations 2007 or the Home Report if in relation to a residential property in Scotland.
*This is the average speed from the provider with the fastest broadband package available at this postcode. The average speed displayed is based on the download speeds of at least 50% of customers at peak time (8pm to 10pm). Fibre/cable services at the postcode are subject to availability and may differ between properties within a postcode. Speeds can be affected by a range of technical and environmental factors. The speed at the property may be lower than that listed above. You can check the estimated speed and confirm availability to a property prior to purchasing on the broadband provider's website. Providers may increase charges. The information is provided and maintained by Decision Technologies Limited. **This is indicative only and based on a 2-person household with multiple devices and simultaneous usage. Broadband performance is affected by multiple factors including number of occupants and devices, simultaneous usage, router range etc. For more information speak to your broadband provider.
Map data ©OpenStreetMap contributors.





