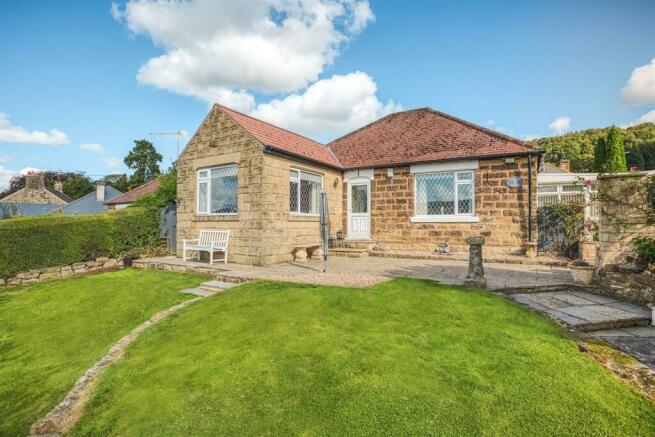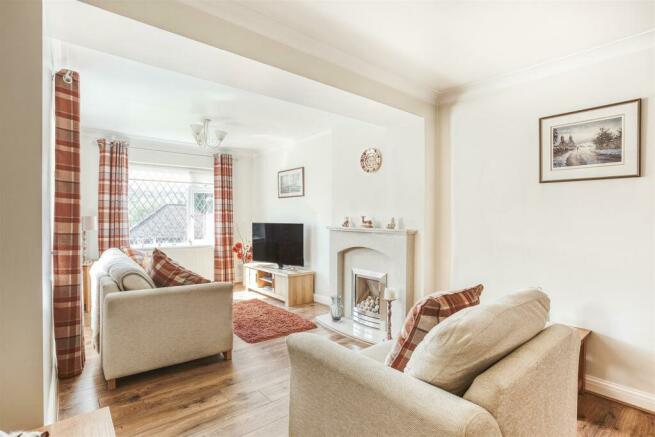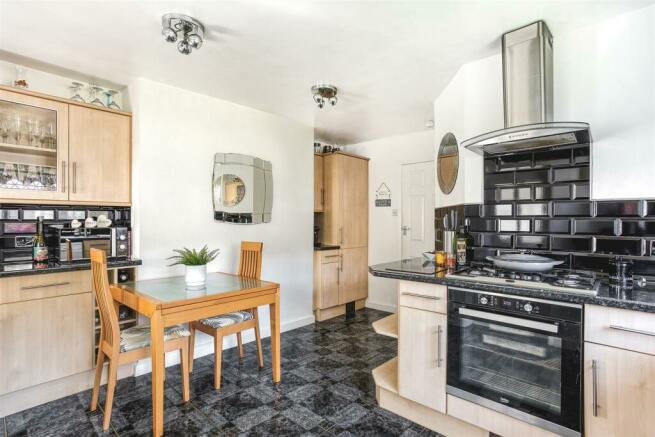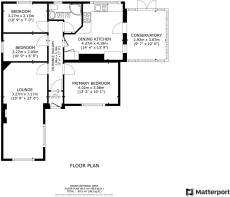
Old Hackney Lane, Hackney, Matlock
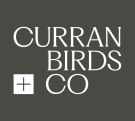
- PROPERTY TYPE
Detached Bungalow
- BEDROOMS
3
- BATHROOMS
1
- SIZE
963 sq ft
89 sq m
- TENUREDescribes how you own a property. There are different types of tenure - freehold, leasehold, and commonhold.Read more about tenure in our glossary page.
Freehold
Key features
- Extended 1930's Style Detached Bungalow
- Superb Far Reaching Views Towards the Derwent Valley
- Well Presented Accommodation
- Gas Central Heating & uPVC Double Glazing
- Porch, Entrance Hallway & Extended Lounge
- Well Appointed Dining Kitchen & Conservatory
- Three Bedrooms & Contemporary Shower Room
- Beautiful Landscaped Garden Plot with Feature Pond & Summerhouse
- Rear Access Driveway & Detached Single Garage
- Close to the Beautiful Derbyshire Town of Matlock
Description
The Detail - This well presented, extended detached bungalow of style and character, occupies this delightful position on the outskirts of Matlock and benefits from stunning elevated views towards the Derwent Valley. This property occupies a beautiful landscaped garden plot with driveway access at the rear leading to a single detached garage.
This property has the benefit of gas central heating, uPVC double glazing and in brief comprises: entrance porch, entrance hallway which provides access to the extended lounge with superb views, well appointed dining kitchen with conservatory and three bedrooms and a contemporary shower room. The spacious primary bedroom also offers superb far reaching views.
A true feature of this delightful home is the beautiful landscaped garden plot. The front gardens are laid to lawn with gated access onto Old Hackney Lane. There are steps and a paved pathway giving access to the front paved patio area with pathway access to the side giving access to the rear garden area. The rear garden has been landscaped with a two tier artificial lawn with a feature fish pond, indian sandstone paved patio area, timber framed summerhouse and timber framed storage shed. The garden is enclosed by a stone wall and timber fence panelled boundary. There is access to the the single detached garage measuring 14'5" x 8'5" and gated access onto the rear driveway which has rear vehicular access off the Darley House Estate.
The Location - Situated in the tranquil hamlet of Hackney, nestled between Darley Dale and Matlock, this property provides a peaceful rural lifestyle while maintaining convenient access to local amenities. Set in the heart of Derbyshire, against the stunning backdrop of the Peak District, residents can enjoy easy access to some of the UK's most breathtaking scenery, ideal for walking, cycling, and outdoor adventures.
Just a short drive away, Matlock Bath offers picturesque riverside walks, traditional fish and chip shops, and family attractions such as Gulliver’s Kingdom and the Heights of Abraham cable cars. Hackney's location also means that you’re close to Matlock, with its excellent selection of local shops, cafes, pubs, and restaurants.
For commuters, Matlock train station offers regular services to Derby, Nottingham, and beyond, while nearby road links such as the A6 and A38 make it easy to travel further afield. Hackney offers the perfect balance of countryside charm with the convenience of nearby towns.
Brochures
Old Hackney Lane, Hackney, Matlock- COUNCIL TAXA payment made to your local authority in order to pay for local services like schools, libraries, and refuse collection. The amount you pay depends on the value of the property.Read more about council Tax in our glossary page.
- Band: D
- PARKINGDetails of how and where vehicles can be parked, and any associated costs.Read more about parking in our glossary page.
- Yes
- GARDENA property has access to an outdoor space, which could be private or shared.
- Yes
- ACCESSIBILITYHow a property has been adapted to meet the needs of vulnerable or disabled individuals.Read more about accessibility in our glossary page.
- Ask agent
Old Hackney Lane, Hackney, Matlock
Add your favourite places to see how long it takes you to get there.
__mins driving to your place
Established in 2023, our core values of being supportive, progressive and dedicated form the bedrock of everything we do. They infuse every corner, shaping our culture, team and approach. CB+CO embraces the latest technologies and industry trends to stay at the forefront of upscale property.
When you choose CB+CO, you're choosing a partner who understands the importance of surpassing expectations. We offer tailored solutions designed to fulfil each client's unique vision and aspirations. Our expertise lies in creating engaging content that grabs attention and drives results With strategic targeting, and innovative strategies we ensure your property gets the exposure it deserves. Showcasing your property on every major portal with stunning visuals, to captivating storytelling, we create a narrative that resonates with potential buyers. We take great pride in caring for our city, our home base.
It's not just about selling properties, it's about being good stewards of our community, and through strategic partnerships, sustainable development, and community involvement, we aim to enhance the city's cultural fabric and economic growth. Welcome to CB+CO, where dedication meets excellence, and impeccable service is our hallmark.
Your mortgage
Notes
Staying secure when looking for property
Ensure you're up to date with our latest advice on how to avoid fraud or scams when looking for property online.
Visit our security centre to find out moreDisclaimer - Property reference 33387730. The information displayed about this property comprises a property advertisement. Rightmove.co.uk makes no warranty as to the accuracy or completeness of the advertisement or any linked or associated information, and Rightmove has no control over the content. This property advertisement does not constitute property particulars. The information is provided and maintained by Curran Birds + Co, Derby. Please contact the selling agent or developer directly to obtain any information which may be available under the terms of The Energy Performance of Buildings (Certificates and Inspections) (England and Wales) Regulations 2007 or the Home Report if in relation to a residential property in Scotland.
*This is the average speed from the provider with the fastest broadband package available at this postcode. The average speed displayed is based on the download speeds of at least 50% of customers at peak time (8pm to 10pm). Fibre/cable services at the postcode are subject to availability and may differ between properties within a postcode. Speeds can be affected by a range of technical and environmental factors. The speed at the property may be lower than that listed above. You can check the estimated speed and confirm availability to a property prior to purchasing on the broadband provider's website. Providers may increase charges. The information is provided and maintained by Decision Technologies Limited. **This is indicative only and based on a 2-person household with multiple devices and simultaneous usage. Broadband performance is affected by multiple factors including number of occupants and devices, simultaneous usage, router range etc. For more information speak to your broadband provider.
Map data ©OpenStreetMap contributors.
