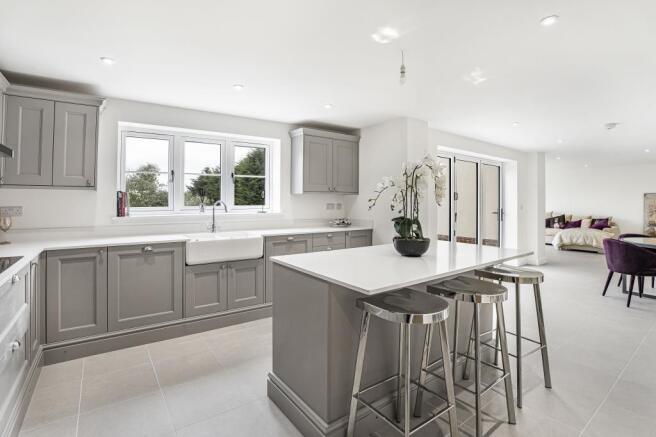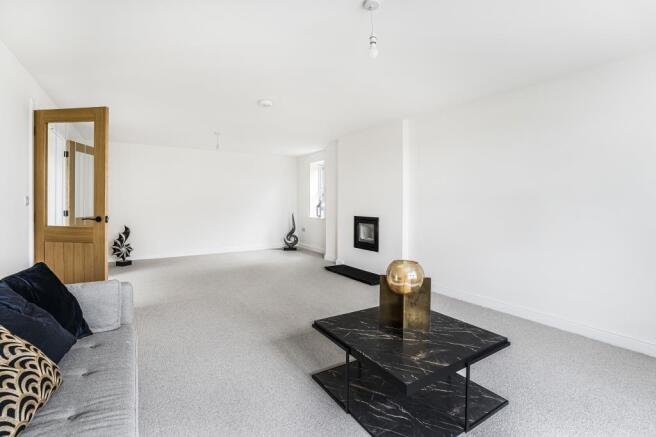
Haddenham Road, Wilburton, Ely

- PROPERTY TYPE
Detached
- BEDROOMS
5
- BATHROOMS
3
- SIZE
2,894 sq ft
269 sq m
- TENUREDescribes how you own a property. There are different types of tenure - freehold, leasehold, and commonhold.Read more about tenure in our glossary page.
Freehold
Key features
- Substantial High Specification Brand New Home
- Approximately 3,000 Sq Ft of Accommodation
- Elevated Position with Stunning Countryside Views to Both Front & Rear
- 5 Double Bedrooms (Master with Dressing Room & Ensuite & Bedroom 2 with Ensuite)
- Study / Family Room & Sitting Room
- Stunning Open Plan Kitchen/Dining/Living Room
- Mature Plot of Approx. 1/2 an Acre (sts)
- Driveway & Large Garage
- Freehold / Council Tax Band F / EPC Rating B
Description
The property is finished to a high specification and comprises on the ground floor, reception hall, cloakroom, sitting room, family room, superb open plan kitchen/dining/living space overlooking the garden and utility. On the first floor there is the family bathroom and 5 double bedrooms all benefitting from the attractive views with the master having a dressing room and ensuite and bedroom 2 benefitting from an ensuite. Outside there is an extensive driveway, oversized garage and mature rear garden consisting of lawn and fruit trees.
Benefits including Air Source heating with under floor heating to the ground floor and radiators to the first floor and a 10-year New Build Warranty.
To fully appreciate the extent of the accommodation, garden and position, a viewing is highly recommended.
Reception Hall - With central staircase with glazed balustrading, 2 double glazed windows and door to front aspect, built-in cupboard, under floor heating.
Cloakroom - With built-in WC and wash basin with storage units beneath and countertop, mirror, under floor heating.
Family Room - With double glazed bay window to front aspect with attractive views, telephone point, television point, USB socket, under floor heating.
Lounge - With double glazed windows to front and side aspects, inset wood burning stove with slate hearth, television point, under floor heating.
Kitchen / Dining / Family Room - Kitchen area fitted with a superb range of painted wall and base level storage units and drawers with stone work surfaces and undermounted double ceramic sink, built-in appliances including full height fridge and freezer, Neff double electric oven, induction hob, extractor hood and dishwasher, island unit with stone worktop including a breakfast bar, painted storage units and further Neff electric oven, plinth lighting, double glazed window to rear aspect, under floor heating.
Dining area with a range of bi-fold doors opening onto the rear garden, under floor heating.
Family Room with bi-fold doors opening onto the rear garden, teleivision point, under floor heating.
Utility - With a range of painted base level storage units with stone work surfaces and undermounted sink, double glazed window and door to side aspect, cloaks cupboard, under floor heating.
Galleried Landing - With glazed balustrading overlooking the hallway, 2 built-in double cupboards, 3 velux windows to front aspect.
Bedroom 1 - With double glazed French doors and screens leading onto a Juliet balcony providing an attractive view across the garden and countryside beyond, television point, radiator.
Dressing Room - Leading to:
Ensuite - With large walk-in shower, built-in WC and wash basin with stone countertop and storage beneath, mirror with light, roll-top bath, walk-in shower, double glazed window to side aspect, heated towel rail.
Bedroom 2 - With double glazed window to front aspect giving a stunning view of surrounding countryside, television point, radiator.
Ensuite - With walk-in shower, built-in WC and wash basin with stone countertop and storage beneath, mirror with light, heated towel rail.
Bedroom 3 - With double glazed window to rear aspect giving an attractive view of the garden and countryside beyond, radiator.
Bedroom 4 - With double glazed window to front aspect giving a superb view of open countryside, television point, radiator.
Bedroom 5 - With double glazed window to rear aspect with attractive view across the garden and countryside beyond, access to loft, television point, radiator.
Bathroom - With roll-top bath, shower, built-in WC and vanity unit with stone countertop and storage beneath, mirror with light, 2 double glazed windows to side aspect, heated towel rail.
Outside - To the front and side of the property there is an extensive graveled driveway, together with a lawned garden. The driveway continues to the rear and leads to a large garage with electric roller shutter door, power and light connected and personnel door. Adjoining the rear of the property there is an extended area of paving leading onto a lawned garden with orchard area beyond containing a number of fruit trees. The garden offers an excellent degree of privacy and the plot amounts to approximately half an acre (sts).
The vendor obtained planning consent for the construction of a gym to the rear of the garage and would be prepared to discuss this in more detail with a purchaser should they wish.
Material Information - Tenure - Freehold
Length of lease - n/a
Annual ground rent amount - n/a
Ground rent review period - n/a
Annual service charge amount - n/a
Service charge review period - n/a
Council tax band - F
Viewing Arrangements - Strictly by appointment with the Agents.
Brochures
Haddenham Road, Wilburton, Ely- COUNCIL TAXA payment made to your local authority in order to pay for local services like schools, libraries, and refuse collection. The amount you pay depends on the value of the property.Read more about council Tax in our glossary page.
- Band: F
- PARKINGDetails of how and where vehicles can be parked, and any associated costs.Read more about parking in our glossary page.
- Yes
- GARDENA property has access to an outdoor space, which could be private or shared.
- Yes
- ACCESSIBILITYHow a property has been adapted to meet the needs of vulnerable or disabled individuals.Read more about accessibility in our glossary page.
- Ask agent
Haddenham Road, Wilburton, Ely
Add an important place to see how long it'd take to get there from our property listings.
__mins driving to your place
Get an instant, personalised result:
- Show sellers you’re serious
- Secure viewings faster with agents
- No impact on your credit score
Your mortgage
Notes
Staying secure when looking for property
Ensure you're up to date with our latest advice on how to avoid fraud or scams when looking for property online.
Visit our security centre to find out moreDisclaimer - Property reference 32605271. The information displayed about this property comprises a property advertisement. Rightmove.co.uk makes no warranty as to the accuracy or completeness of the advertisement or any linked or associated information, and Rightmove has no control over the content. This property advertisement does not constitute property particulars. The information is provided and maintained by Cheffins Residential, Ely. Please contact the selling agent or developer directly to obtain any information which may be available under the terms of The Energy Performance of Buildings (Certificates and Inspections) (England and Wales) Regulations 2007 or the Home Report if in relation to a residential property in Scotland.
*This is the average speed from the provider with the fastest broadband package available at this postcode. The average speed displayed is based on the download speeds of at least 50% of customers at peak time (8pm to 10pm). Fibre/cable services at the postcode are subject to availability and may differ between properties within a postcode. Speeds can be affected by a range of technical and environmental factors. The speed at the property may be lower than that listed above. You can check the estimated speed and confirm availability to a property prior to purchasing on the broadband provider's website. Providers may increase charges. The information is provided and maintained by Decision Technologies Limited. **This is indicative only and based on a 2-person household with multiple devices and simultaneous usage. Broadband performance is affected by multiple factors including number of occupants and devices, simultaneous usage, router range etc. For more information speak to your broadband provider.
Map data ©OpenStreetMap contributors.








