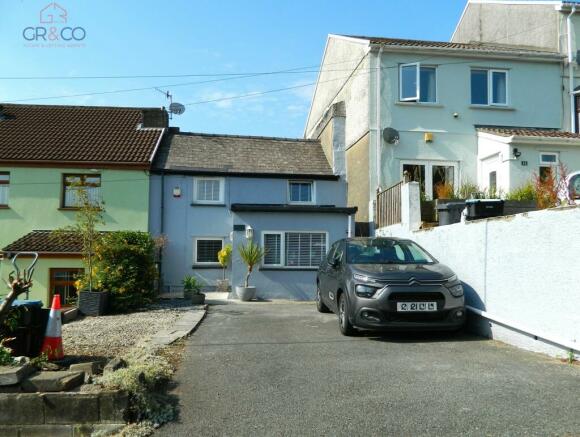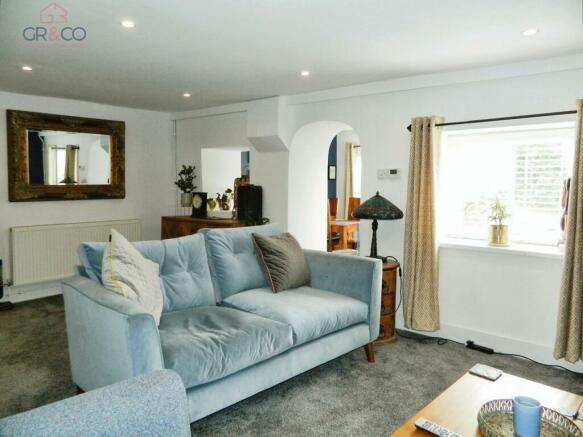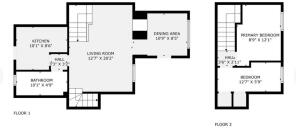Parrot Row, Blaina

- PROPERTY TYPE
Terraced
- BEDROOMS
2
- BATHROOMS
1
- SIZE
Ask agent
- TENUREDescribes how you own a property. There are different types of tenure - freehold, leasehold, and commonhold.Read more about tenure in our glossary page.
Freehold
Key features
- Beautiful Two Bed Cottage In Private Location
- Immaculately Presented And Newly Refurbished Throughout
- Newly Fitted Modern Kitchen
- Stylish New Bathroom Suite
- Two Characterful Reception Rooms
- Enclosed Rear Garden With Stunning Views
- Driveway Parking for Two Vehicles
- Walking Distance Of Schools And Local Amenities
- EPC Rating: D | Council Tax Band: A | Tenure: Freehold
Description
Beautifully presented and thoughtfully decorated, this charming cottage offers a perfect blend of character and modern comfort. Step inside to discover a welcoming reception room that leads into a spacious and inviting lounge. The reception room is currently used as a dining room but offers potential as a home office and/or snug. The lounge boasts a charming stone wall, open plan stairs, and a focal point fireplace, creating a cosy atmosphere. The original stairs are also a wonderful feature, currently used as quirky shelving. Leading off the lounge, through the inner lobby, is a brand new and modern 'Wren' kitchen equipped with ample stylish storage units and space for appliances - perfect for culinary delights. Completing the ground floor accommodation is a brand new contemporary bathroom, tastefully tiled and fitted with a shower over the bath and a vanity unit to the wash hand basin.
Upstairs, there are two bedrooms, the first of which is a well-proportioned double room. The second bedroom is a generous single, housing newly installed built-in wardrobes, providing lots of useful storage.
Outside, the property benefits from off-road driveway parking for two vehicles and a beautifully maintained rear garden. The enclosed garden is an ideal outdoor space, with patio and decked areas overlooking the picturesque surrounding views of the Welsh countryside.
The current owners have extensively refurbished the cottage with all the modern fixtures that one would need, ensuring the new owner just needs to move in and enjoy it.
SITUATION
Conveniently located within walking distance of local amenities and schools, and close to transport links such as the A465 Heads of the Valleys Link Road and popular bus routes. The nearby train stations in Ebbw Vale and Llanhilleth offer regular direct routes to the city of Cardiff within the hour. Lakeside Retail Park is also within close proximity.
ADDITIONAL INFORMATION
Local Authority | Blaenau Gwent County Council
Services | We are advised that the property is connected to mains electricity, gas, water and drainage. We are also advised that the boiler is approx. 3 years old.
Broadband | Standard and superfast broadband is available according to OFCOM, subject to providers terms and conditions.
Mobile | Vodaphone and O2 - Likely indoor coverage - EE, Three, O2 and Vodaphone - Likely outdoor coverage, according to OFCOM.
Please note that we have not tested any apparatus, fixtures, fittings, or services. Interested parties must undertake their own investigation into the working order of these items. All measurements are approximate and photographs provided for guidance only.
Viewing | Strictly by appointment with the agents - Greg Roberts and Co
Entrance
uPVC and obscured double-glazed door into Dining Room.
Dining Room
3.28m x 2.57m (10' 09" x 8' 05" )
Carpet as laid, smooth ceiling with spotlights, radiator, uPVC and double-glazed window to front, entrance to Living Room.
Living Room
3.84m x 6.15m (12' 07" x 20' 02" )
Carpet as laid, smooth ceiling with spotlights, radiator, uPVC and double-glazed window to front, carpeted stairs to first floor, door to middle lobby, door to Bathroom, entrance to Kitchen.
Kitchen
3.07m x 2.59m (10' 01" x 8' 06")
Tiled flooring, smooth ceiling with spotlights, white gloss kitchen with stainless steel sink and drainer, space for cooker with extractor fan over, space for washing machine, space for fridge-freezer, radiator, loft access, uPVC and double-glazed window to rear, uPVC and double-glazed door to rear.
Bathroom
3.07m x 1.45m (10' 01" x 4' 09" )
Tiled flooring, smooth ceiling with spotlights, part tiled walls, panel-enclosed bath with mains shower over, wash hand basin with vanity unit beneath, W.C., black vertical radiator, extractor fan, uPVC and obscured window to rear.
Landing
Carpet as laid, smooth ceiling with uPVC and double-glazed roof window.
Bedroom 1
2.67m x 3.68m (8' 09" x 12' 01" )
Carpet as laid, smooth ceiling, radiator, uPVC and double-glazed window to front.
Bedroom 2
12.07m x 5.09m (39' 7" x 16' 8")
Carpet as laid, smooth ceiling, two built-in wardrobes, loft access, uPVC and double-glazed window to front.
Front of property
Tarmac driveway providing off-road parking for 2-3 vehicles.
Rear Garden
Fully enclosed garden with steps leading to patio seating space and new decking area.
Brochures
Brochure- COUNCIL TAXA payment made to your local authority in order to pay for local services like schools, libraries, and refuse collection. The amount you pay depends on the value of the property.Read more about council Tax in our glossary page.
- Band: A
- PARKINGDetails of how and where vehicles can be parked, and any associated costs.Read more about parking in our glossary page.
- Yes
- GARDENA property has access to an outdoor space, which could be private or shared.
- Yes
- ACCESSIBILITYHow a property has been adapted to meet the needs of vulnerable or disabled individuals.Read more about accessibility in our glossary page.
- Ask agent
Parrot Row, Blaina
Add your favourite places to see how long it takes you to get there.
__mins driving to your place
Your mortgage
Notes
Staying secure when looking for property
Ensure you're up to date with our latest advice on how to avoid fraud or scams when looking for property online.
Visit our security centre to find out moreDisclaimer - Property reference PRA10938. The information displayed about this property comprises a property advertisement. Rightmove.co.uk makes no warranty as to the accuracy or completeness of the advertisement or any linked or associated information, and Rightmove has no control over the content. This property advertisement does not constitute property particulars. The information is provided and maintained by Greg Roberts and Co, Tredegar. Please contact the selling agent or developer directly to obtain any information which may be available under the terms of The Energy Performance of Buildings (Certificates and Inspections) (England and Wales) Regulations 2007 or the Home Report if in relation to a residential property in Scotland.
*This is the average speed from the provider with the fastest broadband package available at this postcode. The average speed displayed is based on the download speeds of at least 50% of customers at peak time (8pm to 10pm). Fibre/cable services at the postcode are subject to availability and may differ between properties within a postcode. Speeds can be affected by a range of technical and environmental factors. The speed at the property may be lower than that listed above. You can check the estimated speed and confirm availability to a property prior to purchasing on the broadband provider's website. Providers may increase charges. The information is provided and maintained by Decision Technologies Limited. **This is indicative only and based on a 2-person household with multiple devices and simultaneous usage. Broadband performance is affected by multiple factors including number of occupants and devices, simultaneous usage, router range etc. For more information speak to your broadband provider.
Map data ©OpenStreetMap contributors.





