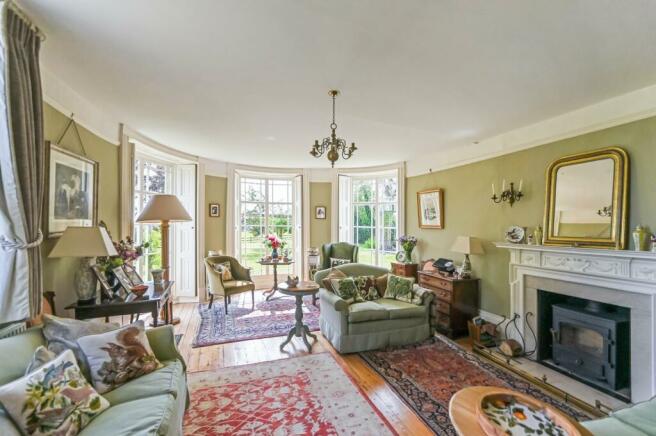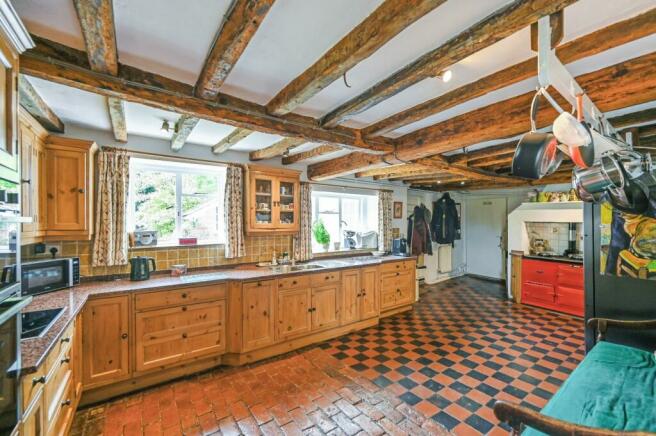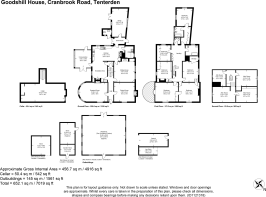Cranbrook Road, Tenterden, Kent, TN30

- PROPERTY TYPE
Detached
- BEDROOMS
6
- BATHROOMS
2
- SIZE
Ask agent
- TENUREDescribes how you own a property. There are different types of tenure - freehold, leasehold, and commonhold.Read more about tenure in our glossary page.
Freehold
Key features
- Elegant period house with generous living accommodation (5,000 sq ft)
- Numerous outbuildings including the old milking parlour
- Paddocks, wildflower meadow, former grass tennis court, pond and established trees (in all about 7 acres)
- Short drive to Tenterden high street
- Convenient location with stunning countryside views
- In and out drive with plenty of off road parking
Description
#TheGardenOfEngland
An elegant Grade II listed Georgian residence exuding timeless charm and character features set over 3 floors, in large gardens with paddocks, fruit trees/small wood and outbuildings including an old milking parlour. Located along a desirable road with glorious views over the surrounding countryside, within easy reach of both Tenterden and Cranbrook.
In all about 7 acres.
Conveniently situated on the Cranbrook Road within easy reach of both the much favoured towns of Tenterden and Cranbrook and their historic High Streets. The area is well served for schools including Homewood School, and primary schools in Tenterden and the renowned Cranbrook School. In addition, there are good recreational facilities, including a number of golf courses and Leisure Centres in both towns. Tenterden, the closest town, has an excellent range of shops, including a Waitrose and Tesco supermarket and there are many restaurants and public houses. Train services to London can be accessed from Headcorn to the north of the town, or Ashford to the east, where the high speed service runs trains to St Pancras International in 37 minutes. The M20 can be accessed at either Leeds Castle or Ashford.
Goodshill House
An exquisite Georgian Grade II listed house boasting a blend of period features and modern comforts. The property has been a much loved family home for over 40 years and additional land and outbuildings have been purchased in that time. The property is set over 3 floors with the addition of a basement, providing generous and versatile living spaces amounting to just under 5,000 sq ft. To the front of the property is an original front door with long entrance hallway and stairs to the first floor. The drawing room is to one side and is a wonderfully light and spacious room with marvellous curved wall with tall windows and original shutters and feature fireplace with wood burning stove. There is a separate dining room with feature fireplace and a sitting room with inglenook fireplace and wood burning stove. The kitchen/breakfast room is an L-shape and comprehensively fitted with a bespoke handmade wood kitchen with granite worksurfaces, an Aga (which also heats the water), a double oven, space for a fridge/freezer and space for a farmhouse table and chairs. There is also a new wood burning stove. Just off the kitchen is the utility room with space for a freezer, a boot room and a good size study which has fitted bookshelves to 4 walls. Attached to the side of the kitchen is a conservatory which makes a pleasant garden room. The cellar is accessed via a door under the stairs and is a useful store. On the first floor there are 6 double bedrooms, 4 with built in cupboards/wardrobes and 3 with feature fireplaces (not in use). The guest bedroom has an ensuite bathroom. The other bedrooms share the family bathroom and the separate cloakroom. Stairs take you into the attic rooms of which there are 4 and suitable for various uses. 3 of the attic rooms have built in cupboards and one has a built in desk. There are some fabulous garden and countryside views from all windows.
Outside
The property sits in gardens and grounds of about 7 acres. There are established lawned gardens wrapping around the property. To the front there is a clipped hedge with an in and out driveway. To the right hand side of the property there is a long driveway, owned by the vendor, providing access to the carport and the old milking parlour (which is an excellent store and has annexe potential, subject to the necessary permissions). There are 2 further stores/barn/sheds in the garden and a garden store. The barn was used as a stable. There is also an updated outside toilet attached to the rear of the property. The paddock lays to one side of the garden with a double field shelter and a pretty wildflower meadow. There is a pond with fish to the rear of the property with a patio seating area and just beyond here is the former grass tennis court which is walled to one side.
There are some magnificent trees including evergreen holm oaks, a variety of fruit trees, and a small wood (mainly birch). The area surrounding the property is classed as National Landscapes (previously Area of Outstanding Natural Beauty) and there are views towards the church.
Additional information
Services: Mains water and electric. Oil fired central heating (new boiler and oil tank). Private drainage (Klargester). Main roof was re-roofed 2 years ago and insulated. Plumbing and heating has been updated.
Tenure: Freehold
Council Tax Band: H
Flood risk: No risk*
Broadband: Yes*
Mobile signal: Yes*
* Data provided by ‘OnTheMarket.com’ Via ‘Sprift’.
Our Ref: TEA230179
Brochures
Particulars- COUNCIL TAXA payment made to your local authority in order to pay for local services like schools, libraries, and refuse collection. The amount you pay depends on the value of the property.Read more about council Tax in our glossary page.
- Band: H
- PARKINGDetails of how and where vehicles can be parked, and any associated costs.Read more about parking in our glossary page.
- Yes
- GARDENA property has access to an outdoor space, which could be private or shared.
- Yes
- ACCESSIBILITYHow a property has been adapted to meet the needs of vulnerable or disabled individuals.Read more about accessibility in our glossary page.
- Ask agent
Energy performance certificate - ask agent
Cranbrook Road, Tenterden, Kent, TN30
Add your favourite places to see how long it takes you to get there.
__mins driving to your place
Your mortgage
Notes
Staying secure when looking for property
Ensure you're up to date with our latest advice on how to avoid fraud or scams when looking for property online.
Visit our security centre to find out moreDisclaimer - Property reference TEA230179. The information displayed about this property comprises a property advertisement. Rightmove.co.uk makes no warranty as to the accuracy or completeness of the advertisement or any linked or associated information, and Rightmove has no control over the content. This property advertisement does not constitute property particulars. The information is provided and maintained by Hobbs Parker Estate Agents, Tenterden. Please contact the selling agent or developer directly to obtain any information which may be available under the terms of The Energy Performance of Buildings (Certificates and Inspections) (England and Wales) Regulations 2007 or the Home Report if in relation to a residential property in Scotland.
*This is the average speed from the provider with the fastest broadband package available at this postcode. The average speed displayed is based on the download speeds of at least 50% of customers at peak time (8pm to 10pm). Fibre/cable services at the postcode are subject to availability and may differ between properties within a postcode. Speeds can be affected by a range of technical and environmental factors. The speed at the property may be lower than that listed above. You can check the estimated speed and confirm availability to a property prior to purchasing on the broadband provider's website. Providers may increase charges. The information is provided and maintained by Decision Technologies Limited. **This is indicative only and based on a 2-person household with multiple devices and simultaneous usage. Broadband performance is affected by multiple factors including number of occupants and devices, simultaneous usage, router range etc. For more information speak to your broadband provider.
Map data ©OpenStreetMap contributors.




