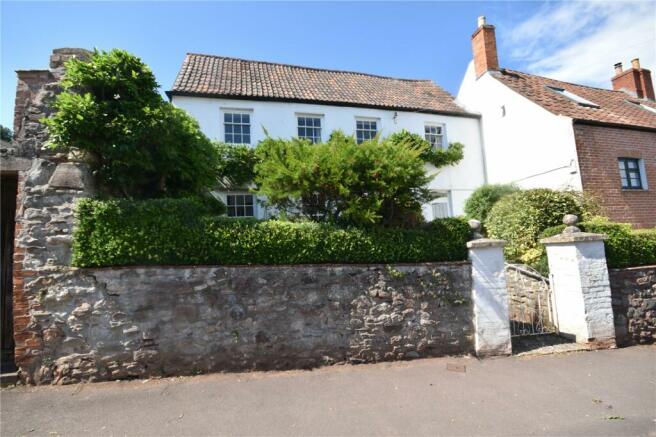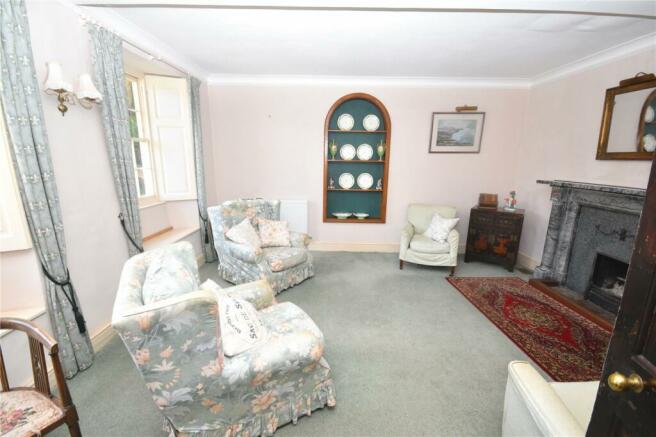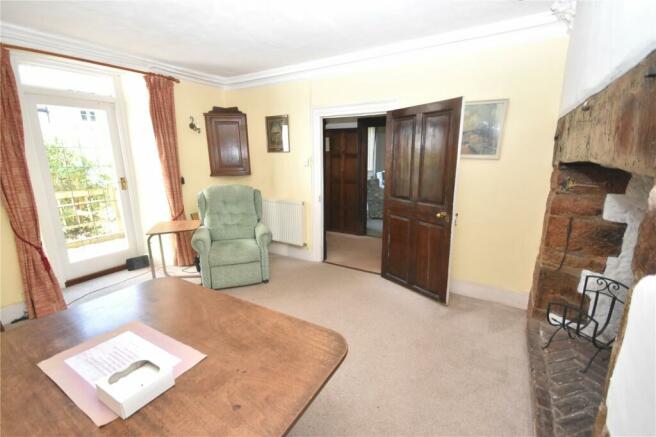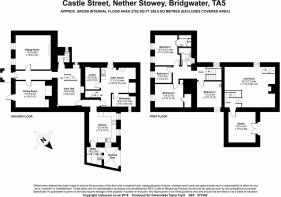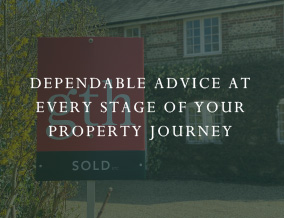
Castle Street, Nether Stowey, Bridgwater, Somerset, TA5

- PROPERTY TYPE
End of Terrace
- BEDROOMS
3
- BATHROOMS
2
- SIZE
Ask agent
- TENUREDescribes how you own a property. There are different types of tenure - freehold, leasehold, and commonhold.Read more about tenure in our glossary page.
Freehold
Key features
- A Grade II listed period residence
- Pretty village setting within the Quantock Hills
- Period features and spacious accommodation
- Sitting Room & Dining room with open fires
- Study & downstairs WC
- Kitchen & Utility
- Cider House, larder, workshop, studio & loft room
- 4 bedrooms & family bathroom
- Attractive gardens to the front, rear and side
Description
Greenslade Taylor Hunt are delighted to offer for sale this lovely Grade II listed residence. The property we believe, dates back to the late C17 and early C18 in part with later alterations and extensions, although the precise origins are uncertain. Constructed of rubble stone and render to the principle elevation with double Roman tiled roof. Situated in the heart of this desirable village at the foot of the Quantock Hills. The property is also mentioned in the tourist information guide because of the 'Queen Jane' moulding within the garden wall. Now available with no onward chain.
The spacious accommodation is arranged over 2 floors as follows: Solid oak front door with iron 'tent' canopy hood over with a decorative wooden latticework gives access into the principle hallway. With oak effect panelling, attractive staircase rising to the first floor, downstairs WC, larder and the 2 main reception rooms both with open fireplaces. The kitchen is located to the rear of the property and is well-fitted with a good range of wall and base units along with intergral appliances. There is also a useful utility with stable door to the rear garden. Also to the rear is a larder, workshop and Cider house along with staircase rising up to a studio and loft room. This area lends itself to other possibilities subject to any planning and conservation consents.
On the first floor there are 3 bedrooms, a family batrhroom and a wet room.
An early viewing is essential to fully appreciate this lovely period cottage.
The property lies within the heart of the village of Nether Stowey. Local amenities include, a renowned primary school, modern health centre, two village stores, Veterinary surgery and two public houses. The larger centre of Bridgwater can be found some 8.5 miles to the south-east which provides a more comprehensive range of shopping, recreational and scholastic facilities.
Taunton, the county town lies approximately 10 miles to the south offering a full range of retail facilities including a mainline railway station with a direct link to London Paddington. Motorway access is gained at Bridgwater at junction 24 and 23.
Outside the property is surrounded by attractive well-manicured gardens to the front, side and rear. The front steps and path are laid with 'Stowey' cobbles and there is an abundance of mature shrubs and plants along with a beautiful Wisteria. To the side there is a pedestrian gate which leads to the rear garden and a useful timber shed. The rear garden is predominantly laid to lawn, again interspersed with mature shrubs and plants, rockery and brook running through. All enclose by stone walling and double gates.
Brochures
Particulars- COUNCIL TAXA payment made to your local authority in order to pay for local services like schools, libraries, and refuse collection. The amount you pay depends on the value of the property.Read more about council Tax in our glossary page.
- Band: E
- PARKINGDetails of how and where vehicles can be parked, and any associated costs.Read more about parking in our glossary page.
- Ask agent
- GARDENA property has access to an outdoor space, which could be private or shared.
- Yes
- ACCESSIBILITYHow a property has been adapted to meet the needs of vulnerable or disabled individuals.Read more about accessibility in our glossary page.
- Ask agent
Energy performance certificate - ask agent
Castle Street, Nether Stowey, Bridgwater, Somerset, TA5
Add an important place to see how long it'd take to get there from our property listings.
__mins driving to your place
Get an instant, personalised result:
- Show sellers you’re serious
- Secure viewings faster with agents
- No impact on your credit score



Your mortgage
Notes
Staying secure when looking for property
Ensure you're up to date with our latest advice on how to avoid fraud or scams when looking for property online.
Visit our security centre to find out moreDisclaimer - Property reference BRI140189. The information displayed about this property comprises a property advertisement. Rightmove.co.uk makes no warranty as to the accuracy or completeness of the advertisement or any linked or associated information, and Rightmove has no control over the content. This property advertisement does not constitute property particulars. The information is provided and maintained by Greenslade Taylor Hunt, Bridgwater. Please contact the selling agent or developer directly to obtain any information which may be available under the terms of The Energy Performance of Buildings (Certificates and Inspections) (England and Wales) Regulations 2007 or the Home Report if in relation to a residential property in Scotland.
*This is the average speed from the provider with the fastest broadband package available at this postcode. The average speed displayed is based on the download speeds of at least 50% of customers at peak time (8pm to 10pm). Fibre/cable services at the postcode are subject to availability and may differ between properties within a postcode. Speeds can be affected by a range of technical and environmental factors. The speed at the property may be lower than that listed above. You can check the estimated speed and confirm availability to a property prior to purchasing on the broadband provider's website. Providers may increase charges. The information is provided and maintained by Decision Technologies Limited. **This is indicative only and based on a 2-person household with multiple devices and simultaneous usage. Broadband performance is affected by multiple factors including number of occupants and devices, simultaneous usage, router range etc. For more information speak to your broadband provider.
Map data ©OpenStreetMap contributors.
