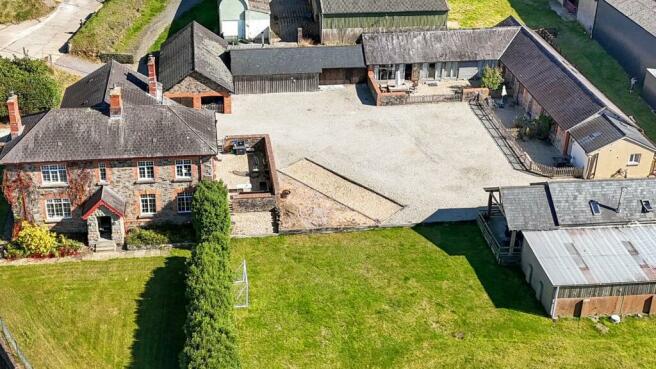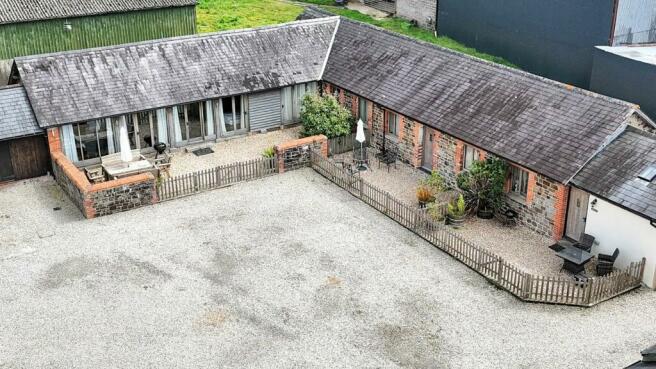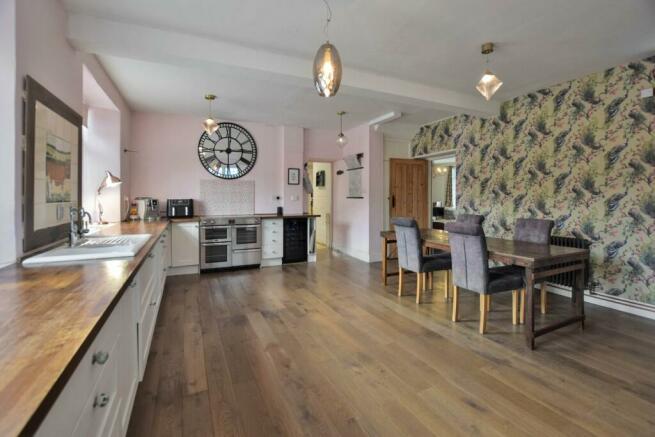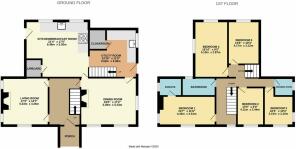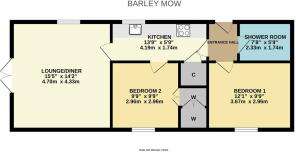
Umberleigh, Devon, EX37

- PROPERTY TYPE
Detached
- BEDROOMS
5
- BATHROOMS
3
- SIZE
Ask agent
- TENUREDescribes how you own a property. There are different types of tenure - freehold, leasehold, and commonhold.Read more about tenure in our glossary page.
Freehold
Key features
- Four holiday cottages generating £80,000 a year income
- Spacious 5 bed owners residence with private garden
- Beautifully landscaped grounds including small paddock suitable for hobby farming or pets
- Direct access to network of scenic footpaths perfect for walking enthusiasts
- Nearby train station providing convenient transport links to major towns and cities
- Close to a well regarded primary school making this property ideal for families
- Ample parking for guests and owners
- Potential for expansion or diversification of business
- Viewing highly recommended to fully appreciate this unique opportunity
Description
Nestled amid some of North Devon’s most verdant countryside, North Nethercleave offers buyers the opportunity to acquire an enviable home and business opportunity generating significant income. The main accommodation is provided by an attractive and extremely spacious 5 bedroom / 3 bathroom Victorian farmhouse of attractive and low maintenance brick elevations under a slate roof and with double glazed windows. The accommodation briefly comprises of a spacious and welcoming entrance hall with attractive tiled floor, a warm and inviting dual aspect sitting room with multi fuel stove, the cavernous living / dining room with imposing hearth and views across rolling Devonshire countryside, and the expansive kitchen / breakfast room (formerly three rooms) with ceramic sink and boiling water tap set in walnut worktop with cupboards and drawers below and a range of integrated appliances including fridge and dishwasher. There is space for a range cooker, high quality wooden floors, not to mention the windows that fill this high ceilinged room with light. Rounding off the ground floor is a useful utility room with door to rear courtyard and space for further appliances, and a door off to WC and hand basin. On the first floor are 5 well proportioned bedrooms (2 with feature fireplaces) , all offering fine country views. The master bedroom benefits from an en suite shower room and there are 2 further bath / shower rooms at either end of the landing.
The bulk of the income at North Nethercleave is derived from the four high quality holiday cottages, The Root House, Stable View, The Butter Barn and Barley Mow, which generate approximately £80,000 a year income. The cottages, currently advertised through holidaycottages.co.uk, enjoy year round occupancy and many repeat bookings and all of the cottages benefit from enclosed, courtyard style gardens. The driveway creates a separate entrance for the holiday cottages.
The Root House – A charming barn conversion which offers three bedrooms, two bath/shower rooms, vaulted ceilings and many character features. Stable View – Also featuring vaulted ceilings, this two bedroom / two bathroom cottage is cosy and comfortable. The Butter Barn – A characterful one bedroom cottage. Barley Mow – The only detached cottage, this two bedroom property has a pleasant decked garden. Whilst all of the cottages are holiday use restricted, Barley Mow also has permission for supported living use.
The holiday lets can be purchased fully furnished and ready to use, and are rated for business rates, attracting 100% business rates relief (no cost).
There is further income from the biomass boiler, which was installed in 2013 and provides heating and hot water to the farmhouse as well as the heating and the majority of hot water to the cottages. The boiler is accredited under the Commercial Renewable Heating incentive (via Ofgem) and receives an annual payment until 2033. The last annual payment was £14,000 and payments will increase in line with inflation.
Of particular benefit to both the holiday guests as well as the owners of North Nethercleave is the permissive right of way which gives access (and a lovely walk) across two adjoining fields to the public footpath at the top which provide walks to the river, woods and (importantly) pub!
Triple car port (25’2 x 20’1). Boiler room (24’5 x 12’7) housing biomass boiler and adjacent Storage room (17’7 x 13’4) both positioned between the stone garage and Root House. Additional outbuilding (44’4 x 18’2) located to the side of Barley Mow and considered an ideal potential games room for the cottages.
Entrance Porch
Dining Room
18' 0" x 17' 2" (5.49m x 5.23m)
Living Room
17' 2" x 14' 7" (5.23m x 4.45m)
Kitchen / Breakfast Room
21' 4" x 17' 5" (6.50m x 5.31m)
Utility Room
14' 10" x 11' 5" (4.52m x 3.48m)
Cloakroom
First Floor Landing
Bedroom One 1
14' 7" x 11' 6" (4.45m x 3.51m)
En-Suite 1
Bedroom Two 1
13' 6" x 8' 0" (4.11m x 2.44m)
Bedroom Three 1
10' 4" x 10' 4" (3.15m x 3.15m)
Shower Room 1
Bedroom Four
16' 10" x 9' 5" (5.13m x 2.87m)
Bedroom Five
13' 8" x 10' 3" (4.17m x 3.12m)
Family Bathroom
BARLEY MOW
Lounge / Diner
15' 5" x 14' 2" (4.70m x 4.32m)
Kitchen 1
13' 9" x 5' 9" (4.19m x 1.75m)
Bedroom One 2
12' 1" x 9' 9" (3.68m x 2.97m)
Bedroom Two 2
9' 9" x 9' 9" (2.97m x 2.97m)
Shower Room 2
7' 8" x 5' 9" (2.34m x 1.75m)
THE ROOT HOUSE
Kitchen / Dining Room 1
23' 6" x 15' 8" (7.16m x 4.78m)
Bedroom One 3
15' 8" x 11' 5" (4.78m x 3.48m)
En-Suite 2
6' 10" x 4' 5" (2.08m x 1.35m)
Bedroom Two 3
11' 7" x 8' 7" (3.53m x 2.62m)
Bedroom Three 2
11' 7" x 9' 8" (3.53m x 2.95m)
Bathroom 1
7' 2" x 6' 10" (2.18m x 2.08m)
STABLE VIEW
Hallway
Kitchen / Dining Room 2
16' 9" x 15' 8" (5.11m x 4.78m)
Bedroom One 4
15' 8" x 9' 1" (4.78m x 2.77m)
Bathroom 2
5' 8" x 4' 9" (1.73m x 1.45m)
Bedroom Two 4
11' 11" x 9' 1" (3.63m x 2.77m)
En-Suite 3
5' 8" x 4' 3" (1.73m x 1.30m)
THE BUTTER BARN
Kitchen 2
11' 4" x 9' 11" (3.45m x 3.02m)
Living Area / Bedroom
15' 8" x 7' 9" (4.78m x 2.36m)
Shower Room 3
5' 1" x 4' 7" (1.55m x 1.40m)
Outside
The property sits on a generous plot, accessed via driveway and has ample parking and creates a separate access for the holiday cottages. Whilst there are lawned gardens to the front of the farmhouse, the holiday cottages front an expansive area laid sensibly to stone chippings and this area also provides a 7kw electric car charger with smart card access for holiday guests. As one would expect, there are a range of useful outbuildings.
Garage
14' 9" x 8' 3" (4.50m x 2.51m) Of stone construction with double doors for access with storage barn adjacent.
Storage Barn
12' 7" x 9' 2" (3.84m x 2.79m) Offering conversion potential (STPP).
Agents Note
The property has a sewage treatment plant, installed in 2013 and surveyed in 2024.
Prospective purchasers will be asked to provide verification of finances prior to viewing.
Brochures
Brochure 1- COUNCIL TAXA payment made to your local authority in order to pay for local services like schools, libraries, and refuse collection. The amount you pay depends on the value of the property.Read more about council Tax in our glossary page.
- Ask agent
- PARKINGDetails of how and where vehicles can be parked, and any associated costs.Read more about parking in our glossary page.
- Yes
- GARDENA property has access to an outdoor space, which could be private or shared.
- Yes
- ACCESSIBILITYHow a property has been adapted to meet the needs of vulnerable or disabled individuals.Read more about accessibility in our glossary page.
- Ask agent
Umberleigh, Devon, EX37
Add your favourite places to see how long it takes you to get there.
__mins driving to your place



Established in 1900, John Smale & Co Estate Agents Ltd are the most venerable and longest established property experts in the whole of North Devon, and whilst we are rightly proud of our history of helping clients move home for more than 120 years we are equally committed to moving with the times and utilizing modern technology to help make the marketing of our clients homes more effective and the sales process smoother!
While our history reminds us that contended clients mean longevity for the business, we are very much focused on the present and future and with a team that comprises of the youthful energy of our negotiators Jade, Rea and Tamsin and the experience of long standing property professionals such as Toby, Tessa, Simon Smith and Andrew Levick.
We look forward to the future and to helping clients move home successfully for the next 120 years!
Your mortgage
Notes
Staying secure when looking for property
Ensure you're up to date with our latest advice on how to avoid fraud or scams when looking for property online.
Visit our security centre to find out moreDisclaimer - Property reference 27932212. The information displayed about this property comprises a property advertisement. Rightmove.co.uk makes no warranty as to the accuracy or completeness of the advertisement or any linked or associated information, and Rightmove has no control over the content. This property advertisement does not constitute property particulars. The information is provided and maintained by John Smale & Co, Barnstaple. Please contact the selling agent or developer directly to obtain any information which may be available under the terms of The Energy Performance of Buildings (Certificates and Inspections) (England and Wales) Regulations 2007 or the Home Report if in relation to a residential property in Scotland.
*This is the average speed from the provider with the fastest broadband package available at this postcode. The average speed displayed is based on the download speeds of at least 50% of customers at peak time (8pm to 10pm). Fibre/cable services at the postcode are subject to availability and may differ between properties within a postcode. Speeds can be affected by a range of technical and environmental factors. The speed at the property may be lower than that listed above. You can check the estimated speed and confirm availability to a property prior to purchasing on the broadband provider's website. Providers may increase charges. The information is provided and maintained by Decision Technologies Limited. **This is indicative only and based on a 2-person household with multiple devices and simultaneous usage. Broadband performance is affected by multiple factors including number of occupants and devices, simultaneous usage, router range etc. For more information speak to your broadband provider.
Map data ©OpenStreetMap contributors.
