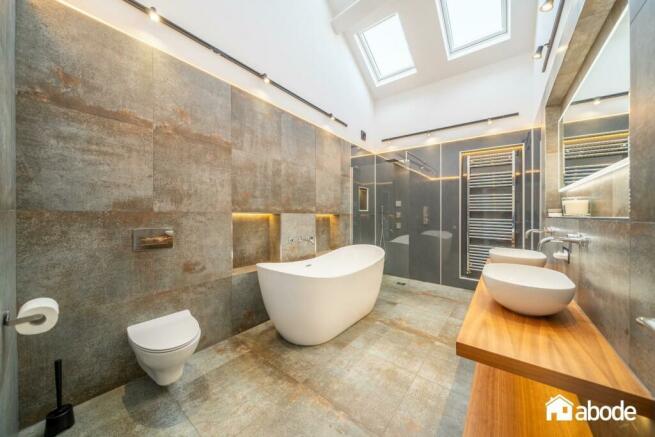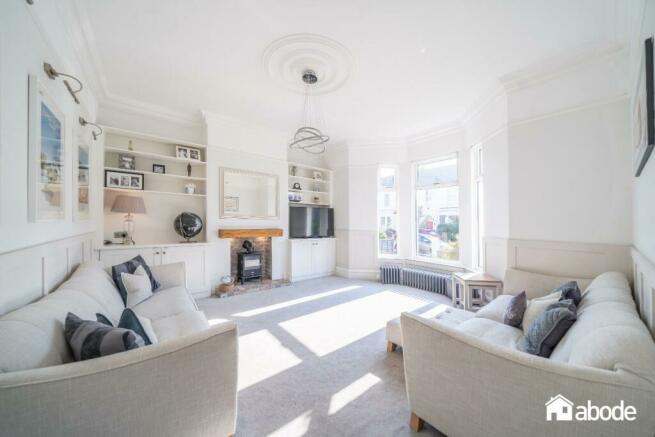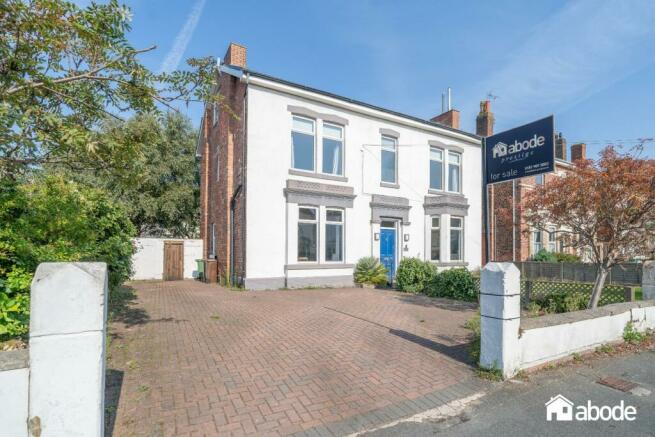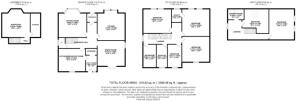Harlech Road, Liverpool

- PROPERTY TYPE
Detached
- BEDROOMS
7
- BATHROOMS
3
- SIZE
Ask agent
- TENUREDescribes how you own a property. There are different types of tenure - freehold, leasehold, and commonhold.Read more about tenure in our glossary page.
Freehold
Key features
- SUPERBLY PRESENTED THROUGHOUT
- OFF ROAD PARKING FOR SEVERAL CARS
- DOUBLE FRONTED DETACHED RESIDENCE
- SEVEN BEDROOM GEORGIAN FAMILY HOME
- STATE OF THE ART FAMILY BATHROOM
- ELECTRIC CHARGING POINT
- PLANNING APPROVAL FOR KITCHEN/DINING & FAMILY ROOM KNOCK THROUGH
- EXCELLENT LOCAL SCHOOLS
- WALKING DISTANCE TO CROSBY BEACH
- CALL NOW FOR EARLY VIEWING
Description
With three spacious reception rooms and seven well-appointed bedrooms, there is ample space for all your family's needs. The three luxurious bathrooms, including a truly incredible. innovatively designed & state-of-the-art family bathroom, provide both comfort and convenience.
Situated in a highly sought-after area, this wonderful home features an electric charging point, catering to modern needs while also being environmentally friendly. The property's proximity to excellent local schools makes it an ideal choice for families looking to provide the best education for their children.
One of the standout features of this home is its prime location within walking distance to the picturesque Crosby beach. Whether you enjoy leisurely strolls along the shore or simply taking in the breathtaking views, this property offers the perfect coastal lifestyle.
Don't miss the opportunity to make this exceptional property your new home. Contact us today to arrange a viewing and experience the luxury and elegance that this Georgian gem has to offer.
Entrance Vestibule - New composite door due to be installed. Original lead lighting in vestibule door. Original tiled flooring. Opening to:
Hallway - New staircase leading to the first floor. Access to the basement which houses the newly installed central heating combination Worcester boiler.
Front Lounge - UPVC Double Glazed window to front aspect. Ceiling covings. TV Point. Fire place insert with tiled surround. Radiator.
Front Sitting/Study Room - UPVC Double Glazed window to front aspect. Radiator. Ceiling covings. Original fireplace.
Rear Dining/Play Room - UPVC Double Glazed French doors to rear aspect. Radiator.
Downstairs Cloaks - Towel rail. Low level WC. Wash hand basin.
Dining Kitchen - UPVC Double Glazed window to rear aspect. A range of wall and bas units. Space for range cooker. Sink and drainer unit. Opening to:
Utility Room - Plumbing for washing machine. Pantry storage cupboard. Door to rear aspect.
First Floor Landing - Split level. Fitted storage unit. Opening to:
Luxury Family Bathroom - Vaulted ceiling with four electric operated velux skylights windows. Under floor heating (manifold system has been set up so this can be connected to the kitchen easily in the future). Porcelain tiled flooring and partially tiled walls. 'His and her' sink and vanity basin unit. Low level WC. Free standing bath. Separate walk in double shower unit. Towel rail.
Bedroom Five - UPVC Double Glazed window to rear aspect. Radiator.
Bedroom Four - UPVC Double Glazed window to rear aspect. Radiator.
Bedroom Three - UPVC Double Glazed window to rear aspect. Radiator. Fitted wardrobes.
Master Bedroom - UPVC Double Glazed windows to front and side aspect. Radiator. Fitted wardrobes. Access to:
Ensuite Shower Room - UPVC Double Glazed window. Fully tiled. Low level WC. Wash hand basin. Walk in shower unit. Towel rail.
Bedroom Two - UPVC Double Glazed window to front aspect. Radiator.
Second Floor Landing - UPVC Double Glazed window. Radiator. Opning to:
Bedroom Six - Velux window. Radiator.
Shower Room - 'Moroccan Themed'. Fully tiled. Low level WC. Wash hand basin. Walk in shower unit.
Bedroom Seven/Cinema Room - Media wall. Radiator. UPVC Double Glazed window to side aspect.
Front Garden - Block paved driveway providing off road parking for several cars. Electric charging point. Part laid to lawn.
Rear Garden - Patio area. Laid to lawn with mature borders. Not overlooked.
Brochures
Harlech Road, LiverpoolBrochure- COUNCIL TAXA payment made to your local authority in order to pay for local services like schools, libraries, and refuse collection. The amount you pay depends on the value of the property.Read more about council Tax in our glossary page.
- Ask agent
- PARKINGDetails of how and where vehicles can be parked, and any associated costs.Read more about parking in our glossary page.
- Yes
- GARDENA property has access to an outdoor space, which could be private or shared.
- Yes
- ACCESSIBILITYHow a property has been adapted to meet the needs of vulnerable or disabled individuals.Read more about accessibility in our glossary page.
- Ask agent
Harlech Road, Liverpool
Add your favourite places to see how long it takes you to get there.
__mins driving to your place
Your mortgage
Notes
Staying secure when looking for property
Ensure you're up to date with our latest advice on how to avoid fraud or scams when looking for property online.
Visit our security centre to find out moreDisclaimer - Property reference 33388482. The information displayed about this property comprises a property advertisement. Rightmove.co.uk makes no warranty as to the accuracy or completeness of the advertisement or any linked or associated information, and Rightmove has no control over the content. This property advertisement does not constitute property particulars. The information is provided and maintained by Abode, Crosby. Please contact the selling agent or developer directly to obtain any information which may be available under the terms of The Energy Performance of Buildings (Certificates and Inspections) (England and Wales) Regulations 2007 or the Home Report if in relation to a residential property in Scotland.
*This is the average speed from the provider with the fastest broadband package available at this postcode. The average speed displayed is based on the download speeds of at least 50% of customers at peak time (8pm to 10pm). Fibre/cable services at the postcode are subject to availability and may differ between properties within a postcode. Speeds can be affected by a range of technical and environmental factors. The speed at the property may be lower than that listed above. You can check the estimated speed and confirm availability to a property prior to purchasing on the broadband provider's website. Providers may increase charges. The information is provided and maintained by Decision Technologies Limited. **This is indicative only and based on a 2-person household with multiple devices and simultaneous usage. Broadband performance is affected by multiple factors including number of occupants and devices, simultaneous usage, router range etc. For more information speak to your broadband provider.
Map data ©OpenStreetMap contributors.




