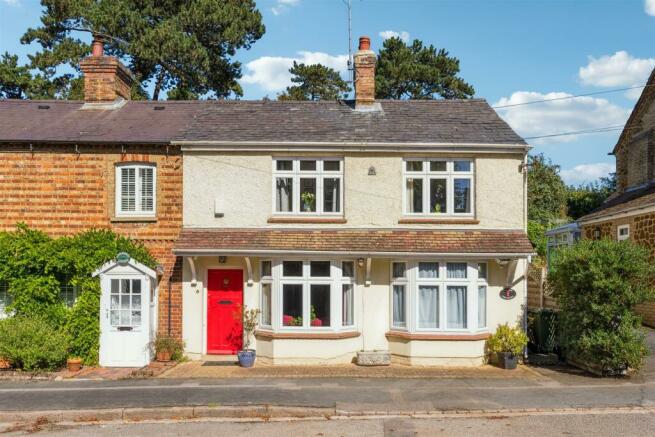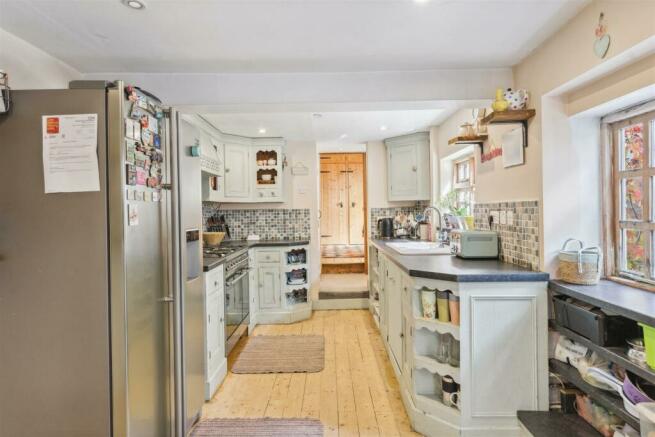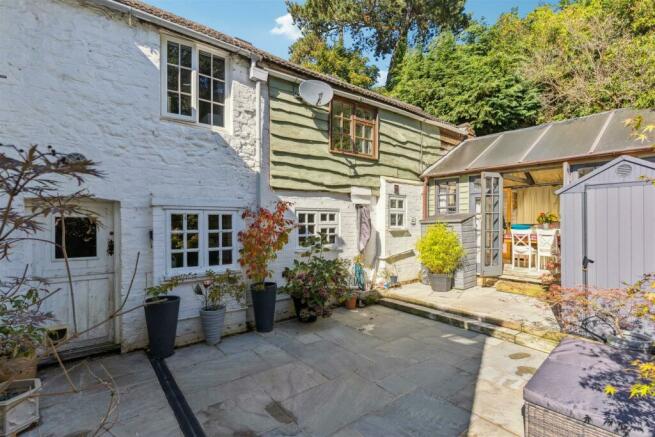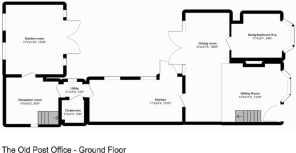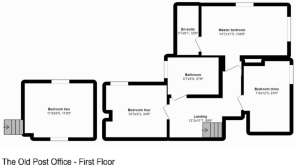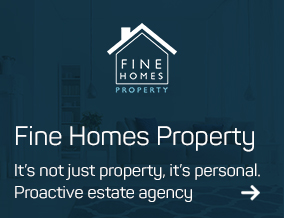
The Old Post Office, Watling Street, Little Brickhill

- PROPERTY TYPE
Semi-Detached
- BEDROOMS
5
- BATHROOMS
2
- SIZE
1,452 sq ft
135 sq m
- TENUREDescribes how you own a property. There are different types of tenure - freehold, leasehold, and commonhold.Read more about tenure in our glossary page.
Freehold
Key features
- The Old Post Office is a one of a kind character property in the heart of the village.
- Four/five bedroom family home.
- Fifth bedroom or dedicated study.
- Sumptuous open plan sitting and dining room.
- Original character features throughout.
- Three/four spacious reception rooms.
- Charming and secluded recently landscaped rear garden in a courtyard style.
- Well fitted kitchen and bathrooms as well as a recently fitted boiler.
- Walking distance to Woburn woods and The George public house.
- 10 minutes drive to Bletchley train station and 15 minutes from Leighton Buzzard train station.
Description
If This Was Your Home… - As you approach The Old Post Office, its unique facade catches your eye, featuring a cherry red front door and two elegant Victorian bay windows.
Step through the entrance, and you'll find yourself in the sitting room, with a tasteful nod to the home's original character. The walls are adorned with textured off white paint, complemented by oak wood flooring underfoot, while a log burner, set in an open hearth, serves as the room's centrepiece.
Adjacent, you have an additional space, excellent for use as a sunny study or an extra downstairs fifth bedroom, with soft grey carpeting, clean white walls, and golden oak wood accents as well as the bay window. If desired there Is scope to remove a wall and open up the entire space with a feature log burner in the middle of the room.
Moving forward and the original dining room has been converted into an additional lounge space highlighted by a teal accent wall, spanning 180 square feet of bright space, effortlessly opening into the garden through large patio doors.
Continue further to your kitchen, bright and spacious, and featuring light mint wood cabinetry and contrast black worktops. Original wood flooring adds warmth, and a white ceramic sink is both practical and classic. Ivory walls keep the space feeling open, while a multitoned stone mosaic splashback adds a touch of character.
To the rear, you'll pass through a utility space for all of your daily household needs, with a cloakroom to your left, including a handy spare WC.
Another charming reception space is next, the oldest part of the home. This room stands apart in design, beautifully framed with pine wood accents and featuring wooden flooring. Three impressive, floor to ceiling pine wardrobes line the room, adding both character and ample storage.
The ground floor is completed by the sunny, garden room, ideal for summer dining. Framed by original brick and modern wood panels, this space seamlessly connects to the garden, making it perfect for entertaining.
Now let's head up the rear staircase, to find the rearmost bedroom, also located in the oldest part of the house, full of original character, with wood flooring below, vaulted ceilings above, and lovely, exposed wood accents. Currently in use as a bedroom, this would also be a wonderful space for a tucked away home studio.
Make your way back downstairs to the front sitting room, then head up the primary stairs, and you'll be in the landing, leading to the primary upstairs living area.
Facing the front, you have two bedrooms, a smaller sunny sleeper to your right featuring an original fireplace, and your master bedroom to the left. With dual aspect windows, you also have a loft space above for additional storage.
The dual aspect master features an en suite to the rear, generously sized, with a separate shower compartment, heated towel rail, and vinyl flooring.
Your family bathroom, another bright space, is finished in white and has a large tub with a shower overhead. Your fourth bedroom, at the rear, also features charming original details, with painted stone walls, and a vaulted and beamed ceiling. Plush grey carpet runs the underfoot.
Back downstairs, and outside to the rear, you have a wonderful and private outdoor space. With high fences and a sandstone slab patio, spending time outdoors will be a joy, whether it's enjoying morning coffee or spending time with friends and family.
Sitting Room - We enter The Old Post Office through the stand out red wooden front door and are greeted by this beautiful bright sitting room with feature bay window and effect wood burning stove with shelves to either side. The room is a large open plan space into the dining room and both have traditional wood effect flooring.
Dining Room - An especially generous dining room with currently an eight person dining table still allowing room for the piano! A further light space with double glazed windows and patio doors opening into the garden. There are doors leading to the study and kitchen. Storage is not in short supply in the Post Office with a large area under the stairs.
Study/Bedroom Five - The front reception room lends itself to a variety of uses based around requirements. Making a fantastic study with feature bay window to the front of the property. Currently being used as a generous downstairs fifth bedroom it could also become a playroom. Two cupboards one housing the boiler.
Kitchen - The kitchen is a very spacious room being made up with a generous range of wall and floor mounted units with cupboards, drawers and pine doors. Ceramic single bowl and drainer sink inset in the worktop with a tiled splashback surrounding. A further bright room with windows looking over the garden and a stable door. There is a Smeg range cooker, American style fridge freezer and dishwasher all available by separate negotiation. The wooden floor continues into the kitchen.
Lobby - A useful utility area providing plumbing and space for a washing machine.
Cloakroom - The cloakroom comprises low level WC and pedestal hand basin with tiled splashback behind. There is an obscured window and a tile effect vinyl floor.
Rear Reception Room - A significant feature to be noted in this unique family home is the rear reception room in the oldest part of the property. The double height ceiling with exposed beams must be seen. Double glass doors opening into the family room. There is masses of storage with three built in floor to ceiling cupboards with pine doors and a further walk in storage cupboard. Wooden flooring. Second staircase leading to another versatile living space.
Family Room - A further magnificent reception room currently being used as the main living area. A large and light living area giving the feel of being outdoors with windows looking over and doors opening into the garden. A further feature wall with exposed stone work. wooden floors.
Bedroom Four/Reception Room - Another stunning versatile room in the oldest part of the property, currently being used as a double bedroom but would make a fantastic snug or office as required. The room is galleried with a magnificent vaulted ceiling with exposed beams above. There are windows to both side aspects. Wooden floors.
Landing - The landing has doors leading to the three upstairs bedrooms and the family bathroom. There is an airing cupboard housing the water cylinder.
Master Bedroom - The master bedroom is spacious and light airy being dual aspect with windows to the front and side. There is space for wardrobes. Access to the loft which is boarded providing further storage. Door leading to the en-suite.
Ensuite - The en-suite has been refitted by the current owners to a high standard and comprises a fully tiled glass double shower cubicle, low level WC, pedestal wash hand basin with tiled splashback and there is tile effect vinyl flooring.
Bedroom Two - A further light and airy double bedroom with a window to front aspect. Feature birdsnest fireplace with mantle piece. Space for wardrobes.
Bedroom Three - A third double bedroom with original exposed stone walls and a vaulted ceiling. There is space for wardrobes and a window to the side looking over the garden.
Family Bathroom - Having recently been refitted the family bathroom comprises; paneled bath with shower above, low level WC, pedestal hand basin and heated towel rail. The surround to the bath is fully tiled, the floor is laid with tile effect vinyl flooring and there is a window.
Garden - The courtyard style garden has been fully landscaped by the current owners to create a private, tranquil and low maintenance garden being laid with sandstone slabs. Gate to front of the property providing useful side access.
Your Local Area - With vibrant, lush woodlands right at your back door and London Euston only a quick thirty seven minute journey from nearby Bletchley Station, just a short walk away, you'll truly enjoy the best of both town and country living.
For those who enjoy a leisurely game of golf, Woburn Golf Club is within walking distance. This club offers stunning courses in a tranquil setting, making it the perfect place to unwind and enjoy the outdoors.
If you need to head into Milton Keynes, it's only a quick ten minute drive away for all of your everyday needs. And if you're on the hunt for a great local school, you have plenty of well regarded primaries within easy driving distance.
Finally, Little Brickhill is steeped in history, with Watling Street, your very own road, tracing its roots back to Roman times. Your new local, The George Pub, adds to the village's appeal, offering a lovely gastropub experience, with its inviting beer garden and delicious Sunday roasts.
Brochures
The Old Post Office, Watling Street, Little Brickh- COUNCIL TAXA payment made to your local authority in order to pay for local services like schools, libraries, and refuse collection. The amount you pay depends on the value of the property.Read more about council Tax in our glossary page.
- Band: D
- PARKINGDetails of how and where vehicles can be parked, and any associated costs.Read more about parking in our glossary page.
- Ask agent
- GARDENA property has access to an outdoor space, which could be private or shared.
- Ask agent
- ACCESSIBILITYHow a property has been adapted to meet the needs of vulnerable or disabled individuals.Read more about accessibility in our glossary page.
- Ask agent
The Old Post Office, Watling Street, Little Brickhill
Add your favourite places to see how long it takes you to get there.
__mins driving to your place
We are an Estate Agency with a difference.
Based in Great Brickhill, we are an independent estate agency that can offer a personal, honest service. We deliver exceptional customer service whilst offering regular communication and updates.
Our customer portal is there for you to access at your convenience, you are never left to feel out of the loop; 'we take the stress out of moving'.
Your mortgage
Notes
Staying secure when looking for property
Ensure you're up to date with our latest advice on how to avoid fraud or scams when looking for property online.
Visit our security centre to find out moreDisclaimer - Property reference 33388543. The information displayed about this property comprises a property advertisement. Rightmove.co.uk makes no warranty as to the accuracy or completeness of the advertisement or any linked or associated information, and Rightmove has no control over the content. This property advertisement does not constitute property particulars. The information is provided and maintained by Fine Homes Property, Great Brickhill. Please contact the selling agent or developer directly to obtain any information which may be available under the terms of The Energy Performance of Buildings (Certificates and Inspections) (England and Wales) Regulations 2007 or the Home Report if in relation to a residential property in Scotland.
*This is the average speed from the provider with the fastest broadband package available at this postcode. The average speed displayed is based on the download speeds of at least 50% of customers at peak time (8pm to 10pm). Fibre/cable services at the postcode are subject to availability and may differ between properties within a postcode. Speeds can be affected by a range of technical and environmental factors. The speed at the property may be lower than that listed above. You can check the estimated speed and confirm availability to a property prior to purchasing on the broadband provider's website. Providers may increase charges. The information is provided and maintained by Decision Technologies Limited. **This is indicative only and based on a 2-person household with multiple devices and simultaneous usage. Broadband performance is affected by multiple factors including number of occupants and devices, simultaneous usage, router range etc. For more information speak to your broadband provider.
Map data ©OpenStreetMap contributors.
