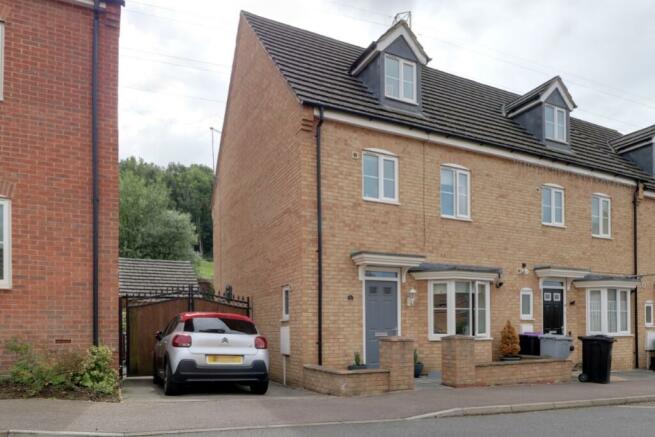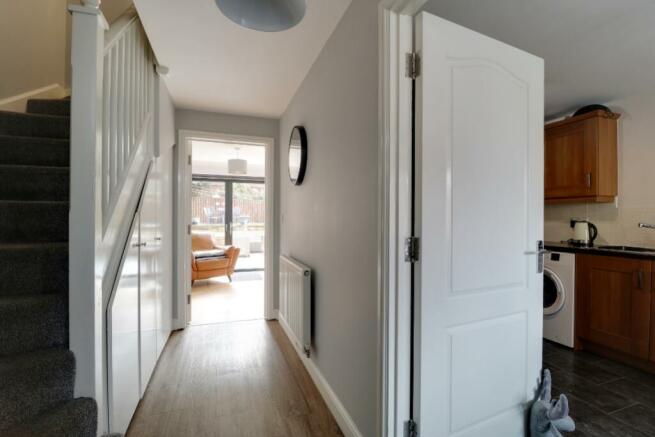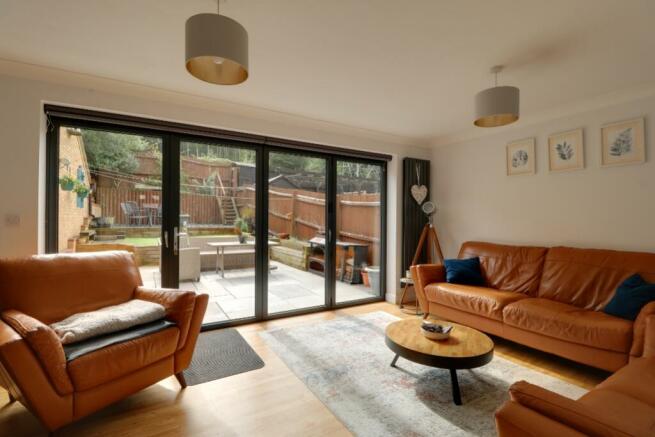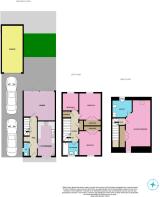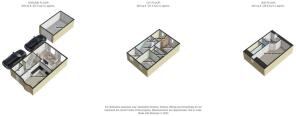Eyam Way, Grantham

- PROPERTY TYPE
End of Terrace
- BEDROOMS
4
- BATHROOMS
2
- SIZE
Ask agent
- TENUREDescribes how you own a property. There are different types of tenure - freehold, leasehold, and commonhold.Read more about tenure in our glossary page.
Freehold
Key features
- 4 Bed End Of Terrace
- South Facing Garden
- Popular Location
- Close To Local Schools
- Close To Excellent Local Transport Links
- Lounge
- Kitchen Diner
- Bathroom, Ensuite and WC
- Drive With Off Road Parking
- Detached Single Garage
Description
This well presented 4-bedroom end of terrace townhouse offers modern family living with a spacious kitchen diner, lounge featuring bifold doors that open to a suntrap patio and south facing garden. It boasts 2 bathrooms, ample parking for 2 cars behind secure gates, and a detached single garage. A perfect family home with bright, airy spaces and a private outdoor haven!
Hall
4.69m x 1.16m - 15'5" x 3'10"
This central rectangular hall features stylish laminate wood-effect flooring and light grey walls, creating a fresh, clean look. It offers access to a lounge, kitchen diner, downstairs WC, and stairs to the 1st floor. Custom built understairs cupboards provide convenient storage for shoes, coats, and cleaning essentials, maximising space and keeping the area organised and clutter-free.
Kitchen Diner
4.23m x 2.78m - 13'11" x 9'1"
This spacious kitchen diner boasts a range of wood cabinets and drawers, complemented by dark worktops and neutral tiled splashbacks. There's ample room for a washing machine, dishwasher, and fridge-freezer, along with a single integral oven and 4-ring gas hob. A sleek steel sink and grey tile effect flooring complete the space. A charming bay window creates a perfect spot for a family table and chairs, ideal for casual dining.
WC
1.72m x 0.92m - 5'8" x 3'0"
The stylish downstairs WC features a rectangular guest sink with grey fitted storage, complemented by attractive limestone-effect tiles and mosaic borders. It includes a close-coupled WC, heated towel rail, and matching grey tile-effect flooring, as seen in the kitchen. Luxurious feature wallpaper adds elegance, while a modesty window on the side of the house allows natural light to brighten the space.
Lounge
4.94m x 3.53m - 16'2" x 11'7"
This spacious, south-facing lounge features light laminate wood flooring and a new vertical radiator for a contemporary feel. A true game changer, bi-folding doors have been installed, offering a seamless connection to the sunny back garden, flooding the room with natural light and creating the perfect indoor-outdoor flow. Ideal for year-round relaxation or entertaining, this inviting space captures the essence of modern living.
First Floor Landing
3.8m x 2.15m - 12'6" x 7'1"
Climb the dark grey carpeted stairs to the middle floor landing, where you'll find access to 3 bedrooms and the family bathroom. The landing also includes an extra storage cupboard and a convenient airing cupboard for towels and bedding, adding practicality and organisation to this well designed space.
Bedroom 2
3.37m x 2.79m - 11'1" x 9'2"
This charming double bedroom features soft smoke blue walls and plush grey carpeting, creating a tranquil ambiance. The room includes a spacious double-fitted wardrobe for ample storage. South facing and overlooking the serene back garden, this space is bathed in natural light throughout the day. Enjoy complete privacy with no overlooking neighbours, making it the perfect peaceful retreat in your home. Ideal for rest and relaxation.
Bedroom 3
3.09m x 2.79m - 10'2" x 9'2"
This newly redecorated double bedroom offers a fresh and modern feel with soft light grey carpeting. The room boasts ample storage with a spacious double wardrobe, perfect for organising your wardrobe essentials. Natural light pours in through the large window, which overlooks the front of the house, creating a bright and airy atmosphere.
Bedroom 4
2.24m x 2.05m - 7'4" x 6'9"
This generous single room, currently used as a study, features a modern and neutral light grey decor with matching carpet, creating a calm and versatile space. The window overlooks the south facing back garden, filling the room with natural sunlight throughout the day. Whether used as a home office or cosy bedroom, this bright and inviting space offers comfort and flexibility.
Bathroom
2.05m x 1.71m - 6'9" x 5'7"
The family bathroom features a 3 piece white suite with a panelled bath, complete with an over-bath shower and curtain, pedestal sink and close coupled WC. Neutral wall tiles and grey floor tiles provide a contemporary contrast. A modesty window at the front of the house allows for natural light and ventilation while maintaining privacy, making this a functional and welcoming space for daily use.
Master Bedroom with Ensuite
6.71m x 3.17m - 22'0" x 10'5"
Step into this stunning top-floor master bedroom, a haven of space and light. Boasting dual aspects, it comfortably accommodates a king size bed and additional furniture. The room features a spacious fitted double wardrobe and clever bespoke under eaves storage. A charming dormer window overlooks the front, while a Velux window at the rear bathes the room in natural light. Elegant feature panelling adds warmth and character, complemented by crisp white walls and neutral carpeting.
Ensuite
Discover this spacious ensuite, perfectly complementing the master bedroom with a two piece white suite to include a pedestal basin and close-coupled WC with separate mains pressure shower cubicle, enclosed by a sleek glass door. Neutral tiled flooring and walls provide a blank canvas for decoration whilst a dormer window with modesty glass floods the space with natural light. There is plenty of space for additional storage if required.
Garage
A single detached garage located to the side of the house with up and over door, power and lighting.
Front Access
A neat frontage to this family home welcomes you, defined by a low brick wall that adds character. Smart paving leads to the front door, complemented by attractive shingle for low-maintenance. To the side, a driveway accommodates 2-3 vehicles, perfect for modern family living. Sturdy gates enhance privacy and security, seamlessly connecting to the back garden.
Rear Garden
Discover this professionally landscaped garden, expertly divided into three distinct sections. A generous Indian sandstone patio sets the stage for outdoor entertaining. Charming sleeper steps lead to an artificial lawn and beyond, a shingle area offering versatile seating arrangements. This fully enclosed south facing suntrap creates a natural haven for relaxation and family gatherings, and an ideal spot for summer BBQs. There is also an outside tap and access to the garage. This thoughtfully designed outdoor retreat seamlessly blends style and functionality, perfect for all the family.
- COUNCIL TAXA payment made to your local authority in order to pay for local services like schools, libraries, and refuse collection. The amount you pay depends on the value of the property.Read more about council Tax in our glossary page.
- Band: C
- PARKINGDetails of how and where vehicles can be parked, and any associated costs.Read more about parking in our glossary page.
- Yes
- GARDENA property has access to an outdoor space, which could be private or shared.
- Yes
- ACCESSIBILITYHow a property has been adapted to meet the needs of vulnerable or disabled individuals.Read more about accessibility in our glossary page.
- Ask agent
Eyam Way, Grantham
Add your favourite places to see how long it takes you to get there.
__mins driving to your place
Your mortgage
Notes
Staying secure when looking for property
Ensure you're up to date with our latest advice on how to avoid fraud or scams when looking for property online.
Visit our security centre to find out moreDisclaimer - Property reference 10568879. The information displayed about this property comprises a property advertisement. Rightmove.co.uk makes no warranty as to the accuracy or completeness of the advertisement or any linked or associated information, and Rightmove has no control over the content. This property advertisement does not constitute property particulars. The information is provided and maintained by EweMove, Covering East Midlands. Please contact the selling agent or developer directly to obtain any information which may be available under the terms of The Energy Performance of Buildings (Certificates and Inspections) (England and Wales) Regulations 2007 or the Home Report if in relation to a residential property in Scotland.
*This is the average speed from the provider with the fastest broadband package available at this postcode. The average speed displayed is based on the download speeds of at least 50% of customers at peak time (8pm to 10pm). Fibre/cable services at the postcode are subject to availability and may differ between properties within a postcode. Speeds can be affected by a range of technical and environmental factors. The speed at the property may be lower than that listed above. You can check the estimated speed and confirm availability to a property prior to purchasing on the broadband provider's website. Providers may increase charges. The information is provided and maintained by Decision Technologies Limited. **This is indicative only and based on a 2-person household with multiple devices and simultaneous usage. Broadband performance is affected by multiple factors including number of occupants and devices, simultaneous usage, router range etc. For more information speak to your broadband provider.
Map data ©OpenStreetMap contributors.
