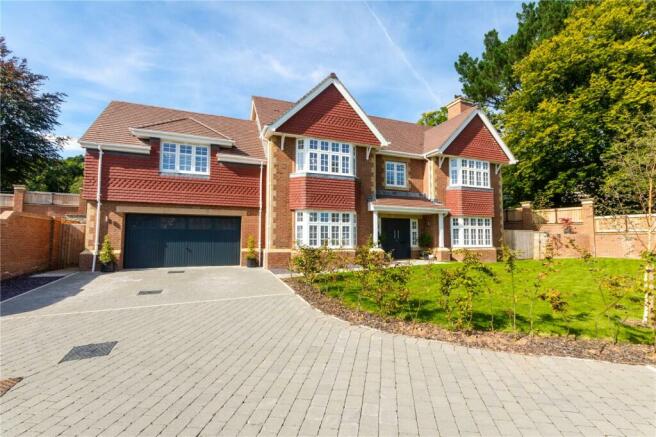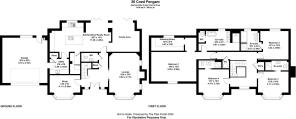Coed Pengam, Lisvane, Cardiff, CF14

- PROPERTY TYPE
Detached
- BEDROOMS
4
- BATHROOMS
4
- SIZE
Ask agent
- TENUREDescribes how you own a property. There are different types of tenure - freehold, leasehold, and commonhold.Read more about tenure in our glossary page.
Freehold
Description
Grand reception hall, oak staircase with galleried landing, cloakroom, 19ft lounge, wood burner, study, 38ft luxury fitted kitchen/diner/family room with integrated appliances, Silestone worktops, central island, bi-folding doors, laundry room, 4 bedrooms all with en suites, principal with dressing room and luxury en suite bathroom.
High standard of finishes throughout featuring Amtico flooring to the ground floor with under floor heating, oak internal doors and central staircase, colonial style window shutters. uPVC double glazing, gas central heating.
Landscaped rear garden with stone patio sitting out areas with pizza oven and feature pergola. Wide driveway and deep front lawned garden. Double garage with electronic door.
NO CHAIN.
EPC Rating: B
Viewing strictly by prior appointment. All statements contained in the particulars are not to be relied on as representations of fact. All representations contained in the particulars are based on details supplied by the Vendor.
Entrance Porch
Decorative pillared porch, sheltered recess.
Reception Hall 15'1" (4.6m) x 12'8" (3.86m)
Approached by twin composite secure doors, double glazed side windows, leading onto an imposing central hallway with central staircase, oak newel post and banister with glass panelling, visible galleried landing, quality Amtico flooring with border, ceiling spotlighting. Deep store cupboard under stairs recess.
Cloakroom
Stylish suite comprising low level WC, porcelain shaped wash basin, high gloss ceramic wall tiling to half height with display shelf, quality flooring.
Lounge 19'6" (5.94m) x 13'6" (4.11m) into splayed bay
Overlooking the deep front lawned garden, a good size principal reception, feature inglenook style fireplace with slate hearth, wooden finish mantel, wood burning stove, additional double glazed windows to side. Sliding twin doors returning to hall.
Study 13'6" (4.11m) x 9'7" (2.92m) into bay
Aspect to front, quality flooring.
Kitchen/Family/Dining Room 38'3" (11.66m) x 13'4" (4.06m) overall
Truly impressive, having three family zones and enjoying an open aspect to rear patio garden.
Family Zone 14'0" (4.27m) x 13'5" (4.09m)
With bi-folding doors leading onto the attractive stone patio and barbecue area, quality flooring.
Dining Area 14'3" (4.05m) x 9'8" (2.95m)
With bi-folding doors to rear, quality flooring, feature dresser with silestone top, oak finish display shelving with bronze backing.
Kitchen Area 13'3" (4.04m) x 13'4" (4.06m)
Quality kitchen fitted along two sides with high gloss fronts beneath silestone worktops, inset Caple 1.5 bowl sink with drainer and mixer tap, integrated Siemens oven, warming tray below, Siemens second oven, integrated full height fridge with matching front, integrated full height freezer with matching front, matching Silestone worktop splashbacks, integrated dishwasher with matching front, feature central island with Siemens five ring hob, induction fan above, wealth of base drawers with breakfasting bar, integrated wine cooler. Ceiling spotlighting, quality Amtico flooring. Large walk-in pantry 9'0" (2.74m) x 4'6" (1.37m) with storage shelving full height along two sides.
Laundry Room 6'8" (2.03m) x 8'6" (2.59m)
Inset Caple stainless steel sink with mixer tap, plumbed for automatic washing machine, space for drier, quality flooring with border, large walk-in broom, cupboard, connecting door to integral garage.
First Floor Landing
Approached by an easy rising quarter turning staircase with oak newel post and banister, matching treads and risers, glass panelling, leading onto a bright central landing area with window to front, access to loft, tubular radiator. Deep built-in airing cupboard housing hot water cylinder. Deep built-in store cupboard with lighting.
Bedroom 1 19'9" (6.02m) x 13'0" (3.96m)
Overlooking the entrance approach, well proportioned principal bedroom, two radiators, continuing into a large walk-in dressing room 14'6" (4.42m) x 6'9" (2.06m), with cloaks rail and storage compartments along two sides.
En Suite 18'5" (5.61m) x 9'11" (3.02m)
A very large quality en suite comprising twin wash basins with mixer taps and drawers below, quart display surface, panelled bath, chrome heated towel rail, large walk-in treble shower with shower head, quality ceramic floor and wall tiling, separate low level WC with radiator.
Bedroom 2 13'0" (3.96m) x 13'11" (4.24m)
Aspect to rear, tubular radiator.
En Suite 10'1" (3.07m) x 8'4" (2.54m)
Panelled bath, double shower, shower head, glazed shower screen panels, porcelain wash basin with mixer tap, drawers below, low level WC, quality tiled flooring, ceramic wall tiling to wet areas, chrome heated towel rail.
Bedroom 3 13'6" (4.11m) x 10'5" (3.18m) into bay
Overlooking the entrance approach, tubular radiator.
En Suite
Low level WC, porcelain wash basin with cupboards below, double width shower with shower head and glazed shower screen panels, wall tiling to wet areas, tiled flooring.
Bedroom 4 13'7" (4.14m) x 10'3" (3.12m)
Aspect to the entrance approach, panelled radiator.
En Suite
Low level WC, shaped porcelain wash basin with drawers below, double width shower cubicle, shower head, glazed shower screen panels, attractive ceramic wall tiling with display shelf, tiled flooring.
Front Garden
Cobble style wide driveway with paved pathway to entrance porch, large area of lawn with bush borders. Timber gate to side. Hot & cold water taps.
Rear Garden
Ornamentally laid having a wide stone patio with raised brick flower beds, feature barbecue stand with pizza oven, outside power and lighting, outside water tap. Feature pergola and patio relaxation area with paved stone flooring, evergreen shrubs and plants borders. Feature timber trellis screening with stone and brick pillared walling, timber fencing. Wide timber gate to side. Hot and cold water taps.
Garage
Integral garage 20'0" (6.1m) x 20'0" (6.1m) with electronic up-and-over access door, power and lighting, wall mounted Valliant gas central heating boiler. Door to rear. 21kw charging point.
Directions
Travelling from Lisvane village shops on Church Road with ancient church on your left, at the mini roundabout turn right into Lisvane Road. Thereafter at the next mini roundabout bear right into Coed Pengam. Thereafter the property will be found at the head of a private Close on the right hand side shared with one other luxury dwelling.
Viewers Material Information:
1)
Prospective viewers should view the Cardiff Adopted Local Development Plan 2006-2026 (LDP) and employ their own Professionals to make enquiries with Cardiff County Council Planning Department ( before making any transactional decision.
2)
Transparency of Fees Regulations: We do not receive any referral fees/commissions from any of the Providers we recommend, apart from The Mortgage Advice Bureau, where we may receive a referral fee (amount dependent on the loan advance and product) from this Provider for recommending a borrower to them. This has no detrimental effect on the terms on any mortgage offered.
3)
There is a current Estate charge of £342.00 per annum covering the upkeep of the private road and garden landscaping to the development.
General Information:
Tenure: Freehold (Vendors Solicitor to confirm) Ref: TF/CYS240288/SEP Council Tax Band: H (2024) Viewing strictly by prior appointment. All statements contained in the particulars are not to be relied on as representations of fact. All representations contained in the particulars are based on details supplied by the Vendor.
Brochures
Particulars- COUNCIL TAXA payment made to your local authority in order to pay for local services like schools, libraries, and refuse collection. The amount you pay depends on the value of the property.Read more about council Tax in our glossary page.
- Ask agent
- PARKINGDetails of how and where vehicles can be parked, and any associated costs.Read more about parking in our glossary page.
- Yes
- GARDENA property has access to an outdoor space, which could be private or shared.
- Yes
- ACCESSIBILITYHow a property has been adapted to meet the needs of vulnerable or disabled individuals.Read more about accessibility in our glossary page.
- Ask agent
Coed Pengam, Lisvane, Cardiff, CF14
Add an important place to see how long it'd take to get there from our property listings.
__mins driving to your place
Your mortgage
Notes
Staying secure when looking for property
Ensure you're up to date with our latest advice on how to avoid fraud or scams when looking for property online.
Visit our security centre to find out moreDisclaimer - Property reference CYS240288. The information displayed about this property comprises a property advertisement. Rightmove.co.uk makes no warranty as to the accuracy or completeness of the advertisement or any linked or associated information, and Rightmove has no control over the content. This property advertisement does not constitute property particulars. The information is provided and maintained by Kelvin Francis, Lisvane. Please contact the selling agent or developer directly to obtain any information which may be available under the terms of The Energy Performance of Buildings (Certificates and Inspections) (England and Wales) Regulations 2007 or the Home Report if in relation to a residential property in Scotland.
*This is the average speed from the provider with the fastest broadband package available at this postcode. The average speed displayed is based on the download speeds of at least 50% of customers at peak time (8pm to 10pm). Fibre/cable services at the postcode are subject to availability and may differ between properties within a postcode. Speeds can be affected by a range of technical and environmental factors. The speed at the property may be lower than that listed above. You can check the estimated speed and confirm availability to a property prior to purchasing on the broadband provider's website. Providers may increase charges. The information is provided and maintained by Decision Technologies Limited. **This is indicative only and based on a 2-person household with multiple devices and simultaneous usage. Broadband performance is affected by multiple factors including number of occupants and devices, simultaneous usage, router range etc. For more information speak to your broadband provider.
Map data ©OpenStreetMap contributors.




