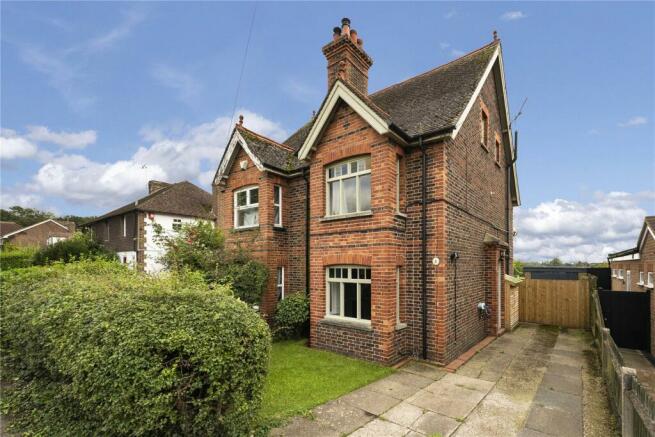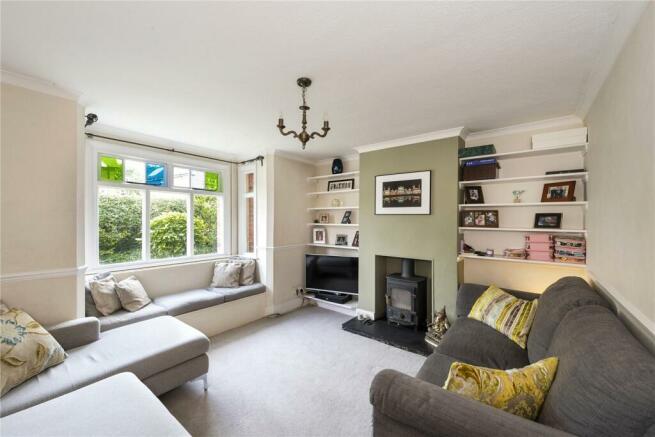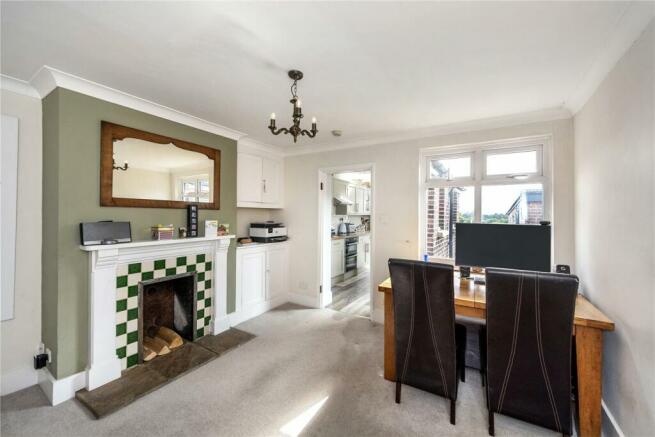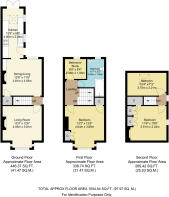Park View, Crowhurst Lane End, Oxted, Surrey, RH8

- PROPERTY TYPE
Semi-Detached
- BEDROOMS
4
- BATHROOMS
1
- SIZE
Ask agent
- TENUREDescribes how you own a property. There are different types of tenure - freehold, leasehold, and commonhold.Read more about tenure in our glossary page.
Freehold
Key features
- Semi-detached period property
- Four bedrooms
- Beautifully presented family home
- Loft conversion for two of the bedrooms
- A short drive to Lingfield, South Godstone or Oxted train station
- Excellent selection of schools
- Off street parking
- Opportunity to extend (STP)
- Private garden with patio and large brick-built garage
- Good transport links
Description
Boasting 4 four bedrooms, off-street parking and a lovely rear garden, this is an ideal property for a family. Approaching the property you will notice the mature shrubs which shield the home from the pavement. There is a small front garden with a driveway that can accommodate more than one vehicle. The front door to the property is located to the side. Stepping inside you enter a small hallway with the stairs to the first floor in front of you, the living room your left and the dining room to your right. This is a very welcoming and homely property with neutral décor throughout.
The living room is located to the front of the property and has period features including the large front window and fireplace with log burner. The room is a good size to enjoy family time with purpose built shelving each side to the fireplace. Moving to the back of the property you will find the dining room, the second reception room which again has a feature fireplace. This is a bright room with the help of the large window. You will also find a handy storage cupboard which wisely uses from under the stairs. The property’s kitchen is through from the dining room and is a galley style kitchen with wall hung and under counter unit on both sides. Units are shaker style in a neutral tone to compliment the wood effect worktops Integrated appliances include electric oven, electric hob, fridge and freezer. There is also space for freestanding appliances such as dishwasher and washing machine. Again, this is a bright room with the help of the side window, sky light and also the double doors to the back of the room which lead you out into the garden.
Taking the stairs to the first floor, you will find the master bedroom, the bathroom as well as bedroom four. The master bedroom is located to the front of the property and is a fantastic space with built in wardrobe space, and a great sized window. Bedroom four is positioned to the back of the property and would be a great single bedroom, walk-in wardrobe space or home office. The main bathroom is also located to the back of the property and has been fitted with a white bathroom suite including bath with over bath shower, pedestal sink, toilet and heated towel rail.
Taking the stairs to the second floor will reveal bedrooms two and three. Bedroom two sits at the front of the property and is a good-sized double with built in wardrobes and bedroom three is to the back of the property and again is a good-sized double with sky light and room.
This property has an amazing outside space. The rear garden can be accessed via the front of the property via a gate and via the double doors from the kitchen. Being South facing, the garden takes advantage of the sunshine throughout the day and not only this the views beyond the garden are beautiful. The property has a great sized garden with brick-built garage which is now used as a storeroom but could be converted into a studio, office of home gym. By the house, the garden has been patioed area which is a great space for alfresco dining and entertaining in BBQ season. The rest of the garden is lawned with fencing either side and shrubs to the bottom of the garden as not to obstruct the view over the fields.
Location:
Crowhurst Lane End is located in between Oxted and Lingfield in the district of Tandridge. Oxted has a fantastic array of amenities including independent shops, bars and restaurants, large supermarkets, leisure centre with swimming pool, cinema and much more. Oxted also has a mainline train station with regular journeys to London Bridge and London Victoria, perfect for someone who needs to commute to London via East Croydon or alternatively in the other direction to East Grinstead or Uckfield. Lingfield is a pretty village surrounded by open countryside. The High Street has good local shopping with a combination of sole traders and larger grocery stores. There are four local public houses, two golf courses and several restaurants.
The area is well provided with schools, both state and independent, all of which enjoy a good reputation. Recreational facilities locally include tennis, cricket and football clubs, several golf courses nearby and numerous walks and hacks over the surrounding countryside.
The mainline stations (Oxted, Lingfield, Godstone and Caterham) offer services to East Croydon, London Bridge and Victoria. The nearby M25 is accessed at Godstone Junction 6, offering easy access to London, Brighton and Gatwick airports.
Easy access to other nearby villages and towns including Godstone, Caterham and Redhill are in close proximity too.
Services:
Mains Water, Electricity & Drainage
Local Authority: Tandridge District Council
Council Tax: Band E
EPC Rating: G7
These particulars are produced in good faith however they are intended as a general guide and do not constitute any part of an offer or contract. It should not be assumed that the property has all the necessary planning, building regulation or other consents. None of the services or appliances in these particulars have been tested.
The Bridge Estate Agents advise all prospective buyers should satisfy themselves by a full inspection of the property, a survey, searches and enquiries. The description, photographs and floorplans are for guidance only and the measurements quoted are approximate and should not be relied upon for any other purpose.
- COUNCIL TAXA payment made to your local authority in order to pay for local services like schools, libraries, and refuse collection. The amount you pay depends on the value of the property.Read more about council Tax in our glossary page.
- Band: E
- PARKINGDetails of how and where vehicles can be parked, and any associated costs.Read more about parking in our glossary page.
- Yes
- GARDENA property has access to an outdoor space, which could be private or shared.
- Yes
- ACCESSIBILITYHow a property has been adapted to meet the needs of vulnerable or disabled individuals.Read more about accessibility in our glossary page.
- Ask agent
Park View, Crowhurst Lane End, Oxted, Surrey, RH8
Add your favourite places to see how long it takes you to get there.
__mins driving to your place
Your mortgage
Notes
Staying secure when looking for property
Ensure you're up to date with our latest advice on how to avoid fraud or scams when looking for property online.
Visit our security centre to find out moreDisclaimer - Property reference TBE230010. The information displayed about this property comprises a property advertisement. Rightmove.co.uk makes no warranty as to the accuracy or completeness of the advertisement or any linked or associated information, and Rightmove has no control over the content. This property advertisement does not constitute property particulars. The information is provided and maintained by The Bridge Estate Agents, Kent. Please contact the selling agent or developer directly to obtain any information which may be available under the terms of The Energy Performance of Buildings (Certificates and Inspections) (England and Wales) Regulations 2007 or the Home Report if in relation to a residential property in Scotland.
*This is the average speed from the provider with the fastest broadband package available at this postcode. The average speed displayed is based on the download speeds of at least 50% of customers at peak time (8pm to 10pm). Fibre/cable services at the postcode are subject to availability and may differ between properties within a postcode. Speeds can be affected by a range of technical and environmental factors. The speed at the property may be lower than that listed above. You can check the estimated speed and confirm availability to a property prior to purchasing on the broadband provider's website. Providers may increase charges. The information is provided and maintained by Decision Technologies Limited. **This is indicative only and based on a 2-person household with multiple devices and simultaneous usage. Broadband performance is affected by multiple factors including number of occupants and devices, simultaneous usage, router range etc. For more information speak to your broadband provider.
Map data ©OpenStreetMap contributors.





