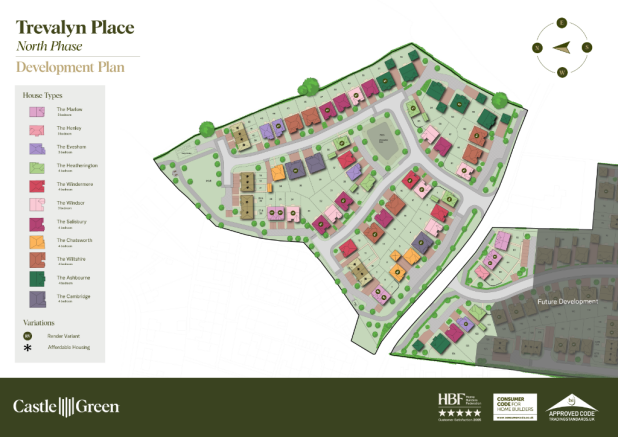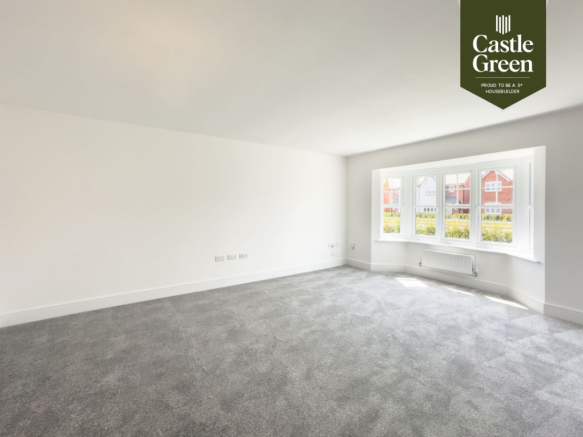5 Almere Gardens, Rossett, LL12

- PROPERTY TYPE
Detached
- BEDROOMS
4
- BATHROOMS
3
- SIZE
2,014 sq ft
187 sq m
- TENUREDescribes how you own a property. There are different types of tenure - freehold, leasehold, and commonhold.Read more about tenure in our glossary page.
Freehold
Key features
- Ready To Move In To
- Open House Saturday 14th June 10am-5pm
- Contribution Towards Stamp Duty
- Four Bedroom Detached Property
- Two En-suites & Family Bathroom
- Large Open Plan Kitchen Dining Room
- Double Garage and Off-Road Parking
- HBF Five Star Rating
- 10 Year NHBC Warranty
- Upgraded Specification To Include Quartz, Turf, Flooring*
Description
LOCATION
Trevalyn Place by Castle Green located in Rossett, a picturesque village nestled between Wrexham and Chester, strikes the perfect balance between rural tranquility and modern convenience. Steeped in history, the village is home to landmarks like Rossett Mill and Trevalyn Hall, and it features the stylish Trevalyn Place development, offering two to four bedroom homes ideal for those seeking countryside living with easy access to city amenities.
Dining options in Rossett are diverse and inviting. Enjoy family-friendly meals at Fouzi's Italian restaurant or savor riverside dining at The Alyn. The Golden Lion serves as a lively community hub, hosting family events in a welcoming atmosphere. Just a short drive away in Holt, Bellis Brothers Farm Shop provides fresh local produce, while Rossett's village Co-op and Pharmacy cover everyday essentials.
Rossett offers excellent local services, from haircare at The Hair Lounge and Samuel Harvey's Barbers, to holistic treatments at Limes Therapies. Outdoor enthusiasts will love the Tail Trail, which winds through organic farmland, and the scenic walks in nearby fields and woodlands. Rossett Hall also provides a beautiful venue for events, complete with dining at Oscar's Brasserie, while the charming Dog & Pickle pub in Lavister adds to the village's appeal.
Families can enjoy local parks in Rossett, Pulford, Dodleston, and Trevalyn, while cyclists have access to the thrilling Llandegla trails. The stunning waterfalls and walking routes of North Wales are close by, and excellent bus links make commuting to Chester, Wrexham, and beyond a breeze.
Rossett is ideally located for commuters, with easy access to the Chester Business Park, Wrexham Industrial Estate, Deeside Industrial Park, and the M53 and M56 motorways. Offering a perfect blend of countryside charm and modern amenities, Rossett truly provides a lifestyle that has it all.
PROPERTY DESCRIPTION
The recessed front door of the Cambridge opens into a spacious central hallway. Off the hallway, the lounge is positioned at the front of the house, featuring a beautiful bay window that enhances the front elevation. Spanning the entire rear of the property, the open-plan kitchen, family, and dining room serves as a versatile space, offering ample room for a comfortable sitting area, dining table, and a high-spec kitchen. The area is flooded with natural light from windows in both the kitchen and sitting area, complemented by central double doors with matching side windows that provide access to the rear garden. A well-placed utility room, accessible from the kitchen, houses the white goods and offers separate side access to the house, ensuring the open-plan space remains functional and uncluttered. Additionally, a cloakroom is located off the hallway, and a useful understairs storage area is tucked away in the family sitting room.
Upstairs, the central landing leads to four generously sized bedrooms. The master bedroom spans the full depth of the first floor, featuring a spacious sleeping area that opens into a beautiful dressing room, which in turn leads to an ensuite bathroom with both a bath and a shower. The second bedroom, located at the front of the house, is also generously proportioned and comes with its own ensuite. Bedrooms three and four, both positioned at the rear, overlook the garden and are comfortably sized to accommodate double beds. The family bathroom completes the first-floor layout.
The integral double garage provides excellent storage, whether for vehicles or other needs, with ample parking and garden space varying by plot.
Kitchen/Dining/Family - 11.10m x 4.22m (max) (36'5" x 13'10")
Lounge - 5.90m x 3.90m (19'4" x 12'10")
Cloaks - 1.95m x 1.18m (6'5" x 3'10")
Utility - 1.90m x 1.83m (6'3" x 6'')
Bedroom 1 - 5.27m x 3.90m (max) (17'3" x 12'10")
Dressing Area - 3.36m x 2.52m (11' x 8'3")
En-suite 1 - 3.36m x 2.68m (11' x 8'10")
Bedroom 2 - 4.85m x 3.24m (max) (15'11" x 10'8")
En-suite 2 - 2.64m x 2.18m (8'8" x 7'2")
Bedroom 3 - 3.89m x 3.15m (12'9" x 10'4")
Bedroom 4 - 3.65m x 3.15m (12' x 10'4")
Bathroom - 2.63m x 2.18m (8'8" x 7'2")
TREVALYN PLACE
A development of 132 properties made up of two, three and four bedroom houses. On this first phase prices start at £329,995.
WHAT CASTLE GREEN SAY...
''We combine a deep appreciation for what it takes to deliver quality homes across North Wales and the North West of England, with a vision to be the most innovative and forward-thinking housebuilder in the region. We're committed to successfully combining the most technologically advanced housebuilding approaches with traditional building methods, whilst utilising complimentary local materials to enhance the surrounding area.'
CUSTOMISE YOUR HOME DIGITALLY WITH WILLOW
Exclusive to Castle Green Homes, Willow, Your Digital New Home Assistant, redefines the homebuying experience. With Willow, customising your new home is at your fingertips. Through its digital twin technology, you can personalise every aspect of your home virtually, from fixtures and finishes to other key details, all through our interactive configurators.
Not sure which house type is best for you and your family? Willow's comparison tool makes it simple to find the perfect match.
Forget about paper printouts and misplaced documents. Willow securely stores all of your important files, offering you peace of mind.
Communication has never been easier. Willow streamlines your interactions with our team, from consulting with our sales advisors to post-completion support. With the ability to precisely pinpoint snags and an integrated calendar system, booking appointments with our customer care team is effortless. Everything is managed seamlessly in one place, so nothing is ever missed.
With Castle Green Homes, you're not just buying a home, you're creating one, with Willow by your side.
FINER POINTS
- Plot 4 is ready to move into.
- Floor plan and land plan is intended as general guidance and are not to scale
- Annual Management Fee of £213 who will be responsible for the open space on Trevalyn Place
- A reservation fee of £500 is payable to reserve, the amount is deducted from the overall headline price
- *The property has approximately £40,000 worth of upgraded specification. Upgraded flooring, turf, spotlights. For full information please contact us.
- NHBC 10 year guarantee
WHAT3WORDS ///
Masterful. October. Jungle
TENURE
We believe the property to be Freehold. Purchasers should verify this through their solicitor.
COUNCIL TAX
Council Tax Band TBC - Wrexham County Borough Council
SERVICES
We understand that mains gas, electricity, water and drainage are connected.
AML (Anti Money Laundering)
At the time of your offer being accepted, intending purchasers will be asked to produce identification documentation before we are able to issue Sales Memoranda confirming the sale in writing. We would ask for your co-operation in order that there will be no delay in agreeing and progressing with the sale.
- COUNCIL TAXA payment made to your local authority in order to pay for local services like schools, libraries, and refuse collection. The amount you pay depends on the value of the property.Read more about council Tax in our glossary page.
- Ask agent
- PARKINGDetails of how and where vehicles can be parked, and any associated costs.Read more about parking in our glossary page.
- Garage,Driveway,Off street
- GARDENA property has access to an outdoor space, which could be private or shared.
- Yes
- ACCESSIBILITYHow a property has been adapted to meet the needs of vulnerable or disabled individuals.Read more about accessibility in our glossary page.
- Ask agent
Energy performance certificate - ask agent
5 Almere Gardens, Rossett, LL12
Add an important place to see how long it'd take to get there from our property listings.
__mins driving to your place
Explore area BETA
Wrexham
Get to know this area with AI-generated guides about local green spaces, transport links, restaurants and more.
Get an instant, personalised result:
- Show sellers you’re serious
- Secure viewings faster with agents
- No impact on your credit score
Your mortgage
Notes
Staying secure when looking for property
Ensure you're up to date with our latest advice on how to avoid fraud or scams when looking for property online.
Visit our security centre to find out moreDisclaimer - Property reference cambridge. The information displayed about this property comprises a property advertisement. Rightmove.co.uk makes no warranty as to the accuracy or completeness of the advertisement or any linked or associated information, and Rightmove has no control over the content. This property advertisement does not constitute property particulars. The information is provided and maintained by Chapter by Scott & Spencer, Covering Cheshire. Please contact the selling agent or developer directly to obtain any information which may be available under the terms of The Energy Performance of Buildings (Certificates and Inspections) (England and Wales) Regulations 2007 or the Home Report if in relation to a residential property in Scotland.
*This is the average speed from the provider with the fastest broadband package available at this postcode. The average speed displayed is based on the download speeds of at least 50% of customers at peak time (8pm to 10pm). Fibre/cable services at the postcode are subject to availability and may differ between properties within a postcode. Speeds can be affected by a range of technical and environmental factors. The speed at the property may be lower than that listed above. You can check the estimated speed and confirm availability to a property prior to purchasing on the broadband provider's website. Providers may increase charges. The information is provided and maintained by Decision Technologies Limited. **This is indicative only and based on a 2-person household with multiple devices and simultaneous usage. Broadband performance is affected by multiple factors including number of occupants and devices, simultaneous usage, router range etc. For more information speak to your broadband provider.
Map data ©OpenStreetMap contributors.






