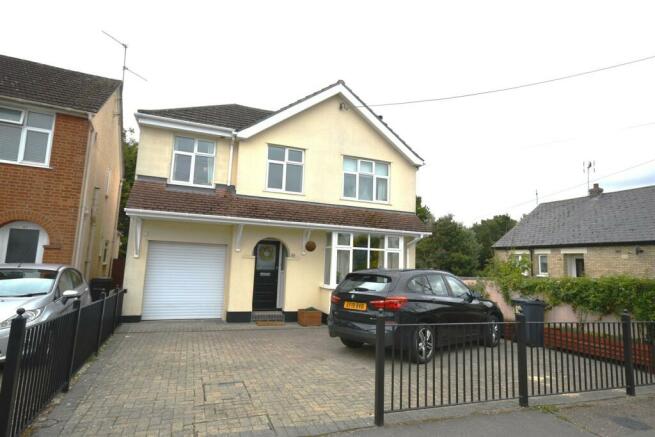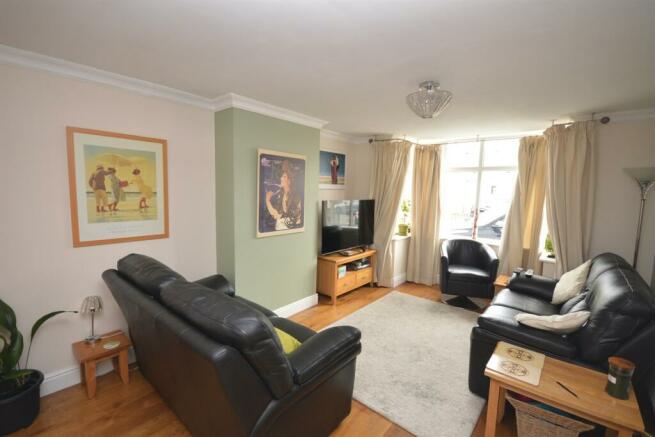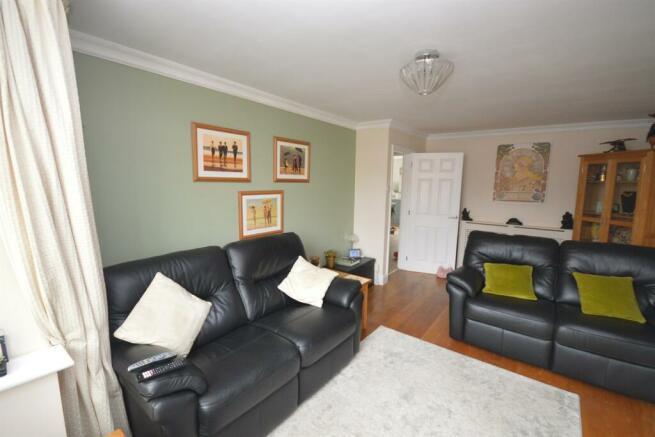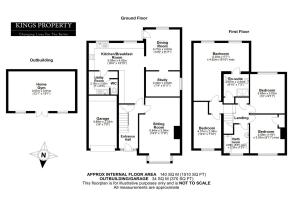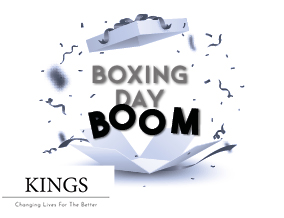
Clare Road, Braintree, CM7

- PROPERTY TYPE
Detached
- BEDROOMS
4
- BATHROOMS
2
- SIZE
Ask agent
- TENUREDescribes how you own a property. There are different types of tenure - freehold, leasehold, and commonhold.Read more about tenure in our glossary page.
Freehold
Description
Benefitting from superbly presented accommodation throughout, we have pleasure in offering for sale this detached family home, located in a sought after location, close to town.
The accommodation on offer comprises entrance hall, lounge, L shaped kitchen, utility, cloakroom, dining room and study to the ground floor. to the first floor there is L shaped master bedroom with en suite, 3 further bedrooms and family bathroom. The property has double glazed windows and gas central heating via radiators. Outside there is parking for 2 cars, integral single garage with roll up door, and side access to unoverlooked rear garden of good size with detached home office/gym.
The property is located within walking distance of Braintree Town centre for its all round facilities and Railway Station with service to London Liverpool Street. St Michaels school is also within walking distance. Braintree by pass with access to the A120 and Stansted Airport/M11is a short drive away.
Entrance Hall
Recessed porch leads to entrance door through to Entrance hall with stairs to first floor with attractive balustrade, with cupboard below. Wood flooring, radiator, down lighters doors to:
Lounge 6.02m (19'9) x 3.51m (11'6)
Wood flooring, double glazed bay window to front, 2 radiators
Kitchen 5.51m (18'1) max x 4.8m (15'9) max
L Shaped kitchen with ample range of modern wall mounted units and work surfaces with matching drawer and base units. breakfast bar, built in double oven and inset hob with extractor hood over, inset sink, integrated dishwasher, 2 double glazed windows to rear, doors to;
Utility Room
Units as per kitchen, cupboard housing gas fired central heating boiler, provision for washing machine and tumble dryer, tiled floor
Cloakroom
Low level WC, part tiled,
Dining Room 3.73m (12'3) x 2.84m (9'4)
Sky light window, wood flooring as per kitchen and hallway, radiator, double glazed window and door to rear garden, door to;
Study 2.97m (9'9) x m (')
Double glazed window to side, vertical radiator
Landing
Split landing, access to loft space doors to:
Master Bedroom 5.41m (17'9) max x 4.83m (15'10) max
L shaped, wood flooring, radiator, down lighters, 2 double glazed windows to rear, door to;
En Suite
low level WC, vanity wash hand basin, large corner shower cubicle with overhead shower, towel rail, tiled walls, down lighters, airing cupboard
Bedroom 2 3.58m (11'9) x 3.23m (10'7)
Double glazed window to rear, radiator
Bedroom 3 3.61m (11'10) x 2.79m (9'2)
Double glazed window to front, radiator, built in cupboard
Bedroom 4 3.25m (10'8) + recess x 2.29m (7'6)
double glazed window to front, radiator
Bathroom
suite comprises vanity wash basin, low level WC, cosmetics shelf beyond with mirror, P shaped bath with hand held and overhead shower and screen, tiled surround, down lighters, towel rail
Outside
To the front there is brick block driveway beyond wrought iron fencing, with drive leading and giving access to single integral garage with electric roll up door.
The rear garden is of good sized, patio to immediate rear, with steps down to lawn, flower beds, stepping stone path to detached home office/gym (19' x 12' 2").
COUNCIL TAX BAND E
EPC RATING D
Disclaimer: These particulars do not nor constitute part of, an offer of contract. All descriptions, dimensions, reference to condition necessary permissions for use and occupation and other details contained herein are for general guidance only and prospective purchasers should not rely on them as statements or representation of fact and satisfy themselves as to their accuracy. Kings property employees or representatives do not have any authority to make or give any representation or warranty or enter into any contract in relation to the property.
- COUNCIL TAXA payment made to your local authority in order to pay for local services like schools, libraries, and refuse collection. The amount you pay depends on the value of the property.Read more about council Tax in our glossary page.
- Band: E
- PARKINGDetails of how and where vehicles can be parked, and any associated costs.Read more about parking in our glossary page.
- Yes
- GARDENA property has access to an outdoor space, which could be private or shared.
- Yes
- ACCESSIBILITYHow a property has been adapted to meet the needs of vulnerable or disabled individuals.Read more about accessibility in our glossary page.
- Ask agent
Clare Road, Braintree, CM7
Add your favourite places to see how long it takes you to get there.
__mins driving to your place
Kings Property works in association with the award winning Kings Financial group. Our qualified property consultants have extensive local knowledge and experience when it comes to clients selling and buying. We tailor make a service that works for you.
At Kings we pride ourselves on our service and operate our business in an efficient, professional and courteous manner. Founded in 2003 our independent family owned company has built an exceptional reputation locally. We differ from our competitors by specialising in all financial aspects including mortgages, property portfolio, financial and estate planning, wealth and asset management, wills, pensions and investments allowing our clients to explore and protect all their financial requirements under one roof.
• Free Market Appraisals
•
Access to Buyers through the Kings Group Database
• Exceptional Customer Service and Client liaison
• Prominent Window Display
• Members of The Property Ombudsmen
• Licensed NAEA Propertymark Agent.
•
Accompanied viewing service
•
Sales progression team
• Eye catching professional property details and floor plans
• Eye catching elegant and distinctive For Sale Boards
If you are thinking of selling, please call 01376 320999 for a free, no obligation market appraisal of your home or email info@kingsproperty.org.uk
Your mortgage
Notes
Staying secure when looking for property
Ensure you're up to date with our latest advice on how to avoid fraud or scams when looking for property online.
Visit our security centre to find out moreDisclaimer - Property reference 19978. The information displayed about this property comprises a property advertisement. Rightmove.co.uk makes no warranty as to the accuracy or completeness of the advertisement or any linked or associated information, and Rightmove has no control over the content. This property advertisement does not constitute property particulars. The information is provided and maintained by Kings Property, Braintree. Please contact the selling agent or developer directly to obtain any information which may be available under the terms of The Energy Performance of Buildings (Certificates and Inspections) (England and Wales) Regulations 2007 or the Home Report if in relation to a residential property in Scotland.
*This is the average speed from the provider with the fastest broadband package available at this postcode. The average speed displayed is based on the download speeds of at least 50% of customers at peak time (8pm to 10pm). Fibre/cable services at the postcode are subject to availability and may differ between properties within a postcode. Speeds can be affected by a range of technical and environmental factors. The speed at the property may be lower than that listed above. You can check the estimated speed and confirm availability to a property prior to purchasing on the broadband provider's website. Providers may increase charges. The information is provided and maintained by Decision Technologies Limited. **This is indicative only and based on a 2-person household with multiple devices and simultaneous usage. Broadband performance is affected by multiple factors including number of occupants and devices, simultaneous usage, router range etc. For more information speak to your broadband provider.
Map data ©OpenStreetMap contributors.
