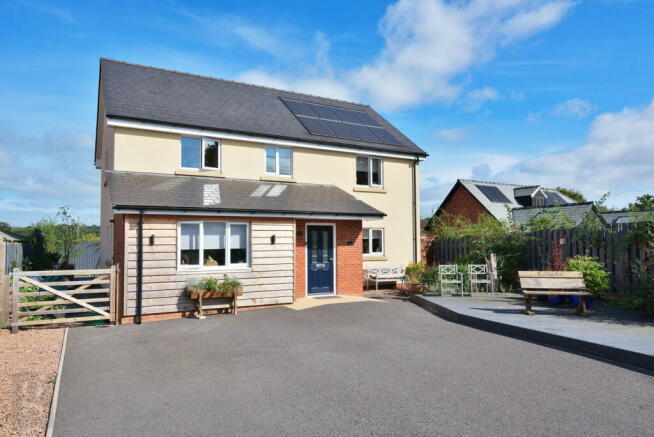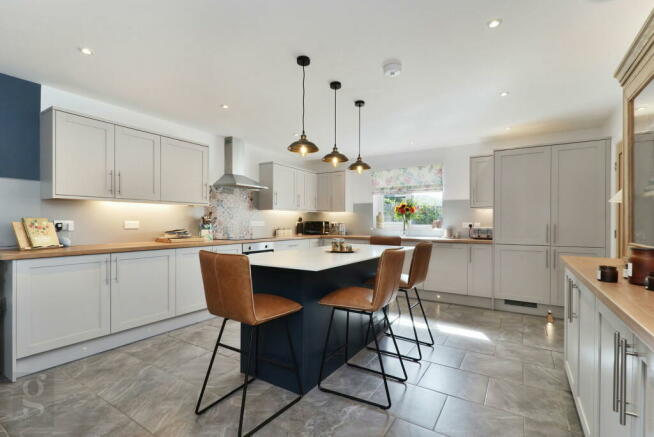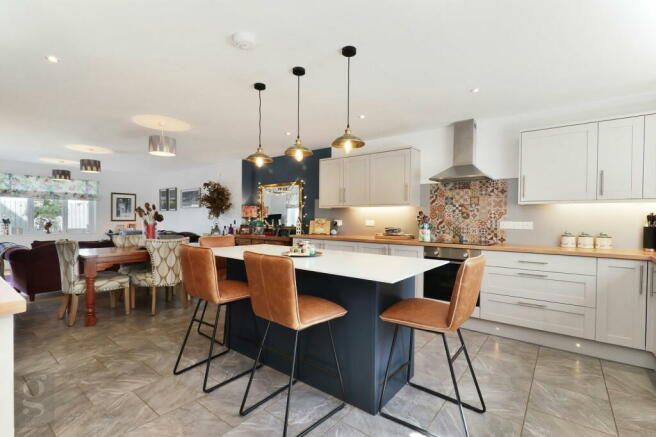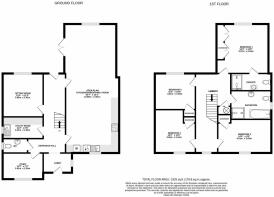Ramblers Way, Winforton, Herefordshire

- PROPERTY TYPE
Detached
- BEDROOMS
4
- BATHROOMS
2
- SIZE
1,925 sq ft
179 sq m
- TENUREDescribes how you own a property. There are different types of tenure - freehold, leasehold, and commonhold.Read more about tenure in our glossary page.
Freehold
Key features
- Recently Built Contemporary Home
- 4 Double Bedrooms; Detached
- Expansive Open Plan Living Space
- Wonderful Front Aspect Countryside Views
- Ample Parking
- Idyllic Herefordshire Country Village
Description
A Lovely Contemporary Detached 4 Double Bedroom Family Home, offering convivial open plan living space, low maintenance garden and ample Driveway parking, all set in community-minded village with stunning surrounds of rolling open countryside.
Rain Porch – Lobby – Entrance Hall – Sitting Room – Study – Open Plan Kitchen/Dining/Family Room – Utility – Downstairs WC – Principal Bedroom with Ensuite Shower – 3 Further Double Bedrooms – Family Bathroom – Airing Cupboard – Driveway with Ample Parking – Front Garden with Raised Seating Deck – Rear Garden with Dining Deck & Landscaped Flower Borders – Small Stone Patio – Discreet Space for Shed & Storage Units
The property only built in 2018 is superbly suited to modern family living. It offers a house-spanning open plan living space and also highly malleable formal Sitting Room; readily providing an informal Snug, Music/Games Room or teenage Rumpus Room. And all allied to great energy-efficiency with integrated roof solar panel array and underfloor heating throughout the downstairs. French doors open from the Family Room directly out onto the wide rear deck, ideal for entertaining and al fresco dining overlooking the low maintenance garden.
Enjoying a village location, Ramblers Way is delightfully and accurately named for the public right of way running along the neighbouring lane, crossing the fields to the front of the house and down to the River Wye it enjoys a stunning vista of open countryside. It is ideal for solitary dog walking or as a member of the village walking group. The village with local inn open part time, offers a range of activities from craft, exercise classes, quiz nights to even live music. Only 2 miles away lies the village of Eardisley with pubs, shop and cafe while the market town of Hay On Wye, internationally renowned for its bookstores and Literary Festival is 7 miles. The full city amenities of Hereford are 15 miles.
The Property
Rain Porch: The wide tarmac Driveway bordered by a sweeping raised deck leads to the shelter of the Rain Porch.
Entrance Hall: The Front Door opens into the expansive Entrance Hall with its practical grey riven tile flooring that runs harmoniously throughout much of the downstairs. Before the pass-through into the rest of the spacious Hall is ample room for the divestment of coats and boots. Off the Hall lies the Downstairs WC while to the far end with ample storage space under the stairs opens an External Door to the rear garden.
Sitting Room: With window framing views over the rear garden, the Sitting Room provides a highly malleable space ideal as a more formal space for adult retreat and relaxation. For those with teenagers it is an ideal Rumpus Room or as currently utilised it offers a charming informal Snug for music and gaming.
Study: The Study offers an ideal Home Office basking in natural light from its south-facing window overlooking the front garden and open countryside beyond. It provides ample space for work desks and an array of bookcases and storage. The room is also home to the Worcester gas boiler, solar panel controls and underfloor heating manifolds.
Kitchen/Dining/Family Room: A house spanning open plan space providing a sleek modern Kitchen fully fitted in an array of base and wall units warmed by a wood-effect laminate countertop and featuring a central island with contrasting deep blue storage units and white quartz-effect worktop. The island provides both twin end and side breakfast bar seating. The Kitchen benefits from a full height Pantry cupboard set beside integrated fridge/freezer, storage unit giving way to integrated dishwasher beside white Franke composite sink and a half with integral drainer beneath a window framing views across the front to the rolling hills beyond. Corner storage is set beside deep pan drawers flanking the integrated Lamona cooker with ceramic hob and stainless steel hood above. Thoughtful lighting design provides bright recessed lighting to illuminate the Kitchen when working, supplemented by wall unit under-lighting and 3 pendants highlighting the island offering subtler and concealing options once dining has commenced. A single pendant highlights the Dining space with a further 2 pendants illuminating the Family Room. The dining space with grey tile flooring extending from the Kitchen, provides ample room for sideboard and family dining table at which to gather family and friends. The convivial transition into the Family Room is marked by a change to laminate wood flooring. The Family Room enjoys both a window framing the flower borders of the rear garden and French doors opening out onto the dining deck.
Utility: Fully fitted in units and countertop to match the Kitchen, the large and practical Utility benefits from a stainless steel sink with integral drainer and provides under-counter space for both washer and dryer alongside ample space for hanging coats and storing muddy footwear.
Bedroom 1: The Principal Bedroom is a spacious carpeted Double benefitting from built-in twin double wardrobes and ample room for several chests of drawers and enjoys a large window with radiator below overlooking the rear garden and open countryside beyond. The Ensuite with wood-effect vinyl flooring features dark wood vanity unit with drawer storage and table top basin with touch LED lit mirror above, WC, chrome heated towel rail and is completed with large, slide door shower cubicle with regular and Rainhead black showers.
3 Further Double Bedrooms: The three remaining bedrooms are all good size, carpeted Double Bedrooms and all benefit from built-in wardrobes and ample space for study desks. Bedroom 2 overlooks the rear garden while Bedrooms 3 and 4 bask in lovely views over the front garden to open countryside and the distant dramatic rise of the Cat's Back and the Black Mountains.
Family Bathroom: The spacious Bathroom with grey tile-effect vinyl flooring features full bath with end taps, separate shower cubicle with both regular and Rainhead showers, WC, pedestal basin and is completed with chrome heated towel rail.
Airing Cupboard: On the Landing with loft hatch above allowing access to roof storage, lies the Airing Cupboard home to the hot water cylinder and with batten shelf above.
Outside
The wide sweep of the tarmac Driveway provides ample parking for numerous vehicles, bordered by an expanse of raised decking with recessed up-lighters and two hatches accessing the LPG underground tank and the bio-digester. To the far side a wooden gate allows access to the side of the house with outside tap and raised bed. To the other is space for a Shed, Log store and various storage units. The rear garden provides wide raised deck ideal for outdoor dining and entertaining above the garden with fine slate pathway winding between flower borders filled with evergreens, hardy geraniums, oriental poppies and roses to a small stone patio offering a discreet retreat to sit and enjoy a morning coffee or evening glass of wine.
Practicalities
Herefordshire Council Tax Band ‘E’
LPG Central Heating
Double Glazed Throughout
Mains Electricity & Water
Private Drainage
Fibre Broadband Available
Directions
From Hereford take the A438 north towards Brecon along King’s Acre Road. Drive for 12 miles, passing through the village of Letton, and turn left to stay on the A438 signed to Hay on Wye. Continue for 1 mile through Willersley into Winforton. Turn left into Ramblers Way, where the property is to be found immediately on the right-hand side.
What3Words: ///ballparks.airports.boating
Brochures
Full Details- COUNCIL TAXA payment made to your local authority in order to pay for local services like schools, libraries, and refuse collection. The amount you pay depends on the value of the property.Read more about council Tax in our glossary page.
- Band: E
- PARKINGDetails of how and where vehicles can be parked, and any associated costs.Read more about parking in our glossary page.
- Driveway
- GARDENA property has access to an outdoor space, which could be private or shared.
- Private garden
- ACCESSIBILITYHow a property has been adapted to meet the needs of vulnerable or disabled individuals.Read more about accessibility in our glossary page.
- Ask agent
Ramblers Way, Winforton, Herefordshire
Add an important place to see how long it'd take to get there from our property listings.
__mins driving to your place
Your mortgage
Notes
Staying secure when looking for property
Ensure you're up to date with our latest advice on how to avoid fraud or scams when looking for property online.
Visit our security centre to find out moreDisclaimer - Property reference S1080615. The information displayed about this property comprises a property advertisement. Rightmove.co.uk makes no warranty as to the accuracy or completeness of the advertisement or any linked or associated information, and Rightmove has no control over the content. This property advertisement does not constitute property particulars. The information is provided and maintained by Glasshouse Estates and Properties LLP, Hereford. Please contact the selling agent or developer directly to obtain any information which may be available under the terms of The Energy Performance of Buildings (Certificates and Inspections) (England and Wales) Regulations 2007 or the Home Report if in relation to a residential property in Scotland.
*This is the average speed from the provider with the fastest broadband package available at this postcode. The average speed displayed is based on the download speeds of at least 50% of customers at peak time (8pm to 10pm). Fibre/cable services at the postcode are subject to availability and may differ between properties within a postcode. Speeds can be affected by a range of technical and environmental factors. The speed at the property may be lower than that listed above. You can check the estimated speed and confirm availability to a property prior to purchasing on the broadband provider's website. Providers may increase charges. The information is provided and maintained by Decision Technologies Limited. **This is indicative only and based on a 2-person household with multiple devices and simultaneous usage. Broadband performance is affected by multiple factors including number of occupants and devices, simultaneous usage, router range etc. For more information speak to your broadband provider.
Map data ©OpenStreetMap contributors.




