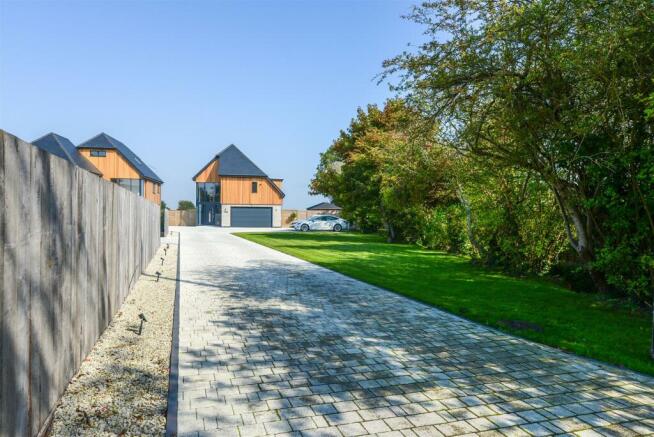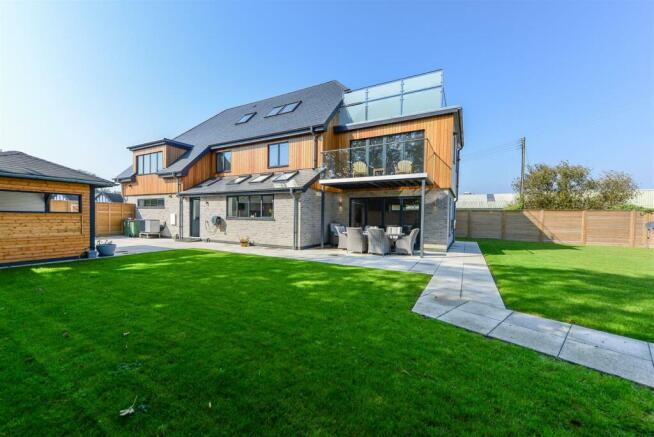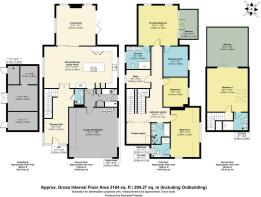Warren Road, Littlestone, New Romney

- PROPERTY TYPE
Detached
- BEDROOMS
4
- BATHROOMS
3
- SIZE
2,884 sq ft
268 sq m
- TENUREDescribes how you own a property. There are different types of tenure - freehold, leasehold, and commonhold.Read more about tenure in our glossary page.
Freehold
Key features
- Architect-designed detached home built in 2022, offering modern luxury and approximately 3,000 sq ft of space.
- High-spec kitchen-dining-family room with Neff appliances, quartz worktops, breakfast bar, and instant hot water tap.
- Living room with sliding doors for privacy, a contemporary fireplace, and bi-folding doors to the garden.
- Ground floor includes a utility room, cloakroom, and a double garage currently used as a gym.
- First floor features three bedrooms, two with en-suites, plus a principal bedroom with balcony and walk-in wardrobe.
- Top-floor guest suite with a private balcony and luxurious en-suite, ideal for visitors or older children.
- Landscaped gardens with patio areas, an outdoor kitchen for alfresco dining, and a detached multi-room outbuilding.
- Extensive parking with dual EV charging points and easy access to Littlestone-on-Sea’s beach, golf club and watersports club
- 27 Minute drive to Ashford International with trains to London St Pancras in 36 minutes
Description
The heart of the home is the high-spec kitchen–dining–family room, featuring Neff appliances, sleek quartz worktops, an instant hot water tap, and a breakfast bar. This flows seamlessly into the living room, where bespoke sliding doors allow privacy when required, while bi-folding doors open onto the landscaped garden. A contemporary fireplace creates a cosy yet modern feel. Also on the ground floor are a utility room, cloakroom, and double garage (currently used as a gym).
Upstairs, a galleried landing leads to three generous bedrooms, two with en-suites, while the principal bedroom also benefits from a balcony and walk-in wardrobe. A study and family bathroom complete this level. The top floor offers a guest suite with a large private balcony and luxurious en-suite, ideal for visitors or older children.
The gardens are beautifully landscaped with multiple patio areas, an outdoor kitchen for alfresco entertaining, and a detached multi-room outbuilding providing flexible space for a home office, gym, or hobbies. The large front garden offers extensive parking and dual EV charging points. This exceptional property combines luxury, space, and privacy—perfect for families or keen entertainers.
Welcome to Bay Leaf one of a pair of architect designed detached homes set at the end of a long private driveway around 0.7 miles from the pebble beach. Littlestone-on-Sea is a charming quiet coastal haven away from the hustle and bustle of town and city life. Sitting on the English Channel, this picturesque enclave invites you into a world where pebble, shingle and sandy beaches stretch along the shoreline, offering the perfect setting for leisurely walks and seaside relaxation. The renowned Littlestone Golf Club adds a touch of sophistication to the area, providing golf enthusiasts with a challenging links course against the backdrop of the sparkling sea. With its rich maritime heritage, including the historic Littlestone Lifeboat Station and the poignant Littlestone War Memorial, the town echoes the stories of the past. Watersports fans can enjoy everything from Fishing, sailing, waterskiing and stand-up paddle boarding at the Varne Boat Club 4 minutes (1 mile) away by car. Local amenities, charming cafes and an 'Ofsted Good' primary and secondary school are just 5 minutes away in the town of New Romney. Commuters to London can access high speed services from Ashford International (27 minutes drive) and get to London St Pancras in 36 minutes.
"Building our own home has always been an ambition of ours and when we found this perfect plot, we could not have imagined what a wonderful home we would produce. There is something very special about creating a home where technology and energy efficiency all complement the quality of living and aesthetics. The house has a calm warm nature to it, almost soothing. But what cannot be portrayed in any photo is the peacefulness and tranquillity that we have loved over the past 2 years. New Romney has so much to offer: peaceful walks along deserted beaches, two 18-hole golf courses, history and only 30 minutes from Calais/London. We are so proud to offer our house for sale".
Brochures
Warren Road, Littlestone, New Romney- COUNCIL TAXA payment made to your local authority in order to pay for local services like schools, libraries, and refuse collection. The amount you pay depends on the value of the property.Read more about council Tax in our glossary page.
- Band: G
- PARKINGDetails of how and where vehicles can be parked, and any associated costs.Read more about parking in our glossary page.
- Yes
- GARDENA property has access to an outdoor space, which could be private or shared.
- Yes
- ACCESSIBILITYHow a property has been adapted to meet the needs of vulnerable or disabled individuals.Read more about accessibility in our glossary page.
- Ask agent
Warren Road, Littlestone, New Romney
Add an important place to see how long it'd take to get there from our property listings.
__mins driving to your place
Get an instant, personalised result:
- Show sellers you’re serious
- Secure viewings faster with agents
- No impact on your credit score

Your mortgage
Notes
Staying secure when looking for property
Ensure you're up to date with our latest advice on how to avoid fraud or scams when looking for property online.
Visit our security centre to find out moreDisclaimer - Property reference 33389443. The information displayed about this property comprises a property advertisement. Rightmove.co.uk makes no warranty as to the accuracy or completeness of the advertisement or any linked or associated information, and Rightmove has no control over the content. This property advertisement does not constitute property particulars. The information is provided and maintained by Rafferty & Pickard, Sevenoaks. Please contact the selling agent or developer directly to obtain any information which may be available under the terms of The Energy Performance of Buildings (Certificates and Inspections) (England and Wales) Regulations 2007 or the Home Report if in relation to a residential property in Scotland.
*This is the average speed from the provider with the fastest broadband package available at this postcode. The average speed displayed is based on the download speeds of at least 50% of customers at peak time (8pm to 10pm). Fibre/cable services at the postcode are subject to availability and may differ between properties within a postcode. Speeds can be affected by a range of technical and environmental factors. The speed at the property may be lower than that listed above. You can check the estimated speed and confirm availability to a property prior to purchasing on the broadband provider's website. Providers may increase charges. The information is provided and maintained by Decision Technologies Limited. **This is indicative only and based on a 2-person household with multiple devices and simultaneous usage. Broadband performance is affected by multiple factors including number of occupants and devices, simultaneous usage, router range etc. For more information speak to your broadband provider.
Map data ©OpenStreetMap contributors.




