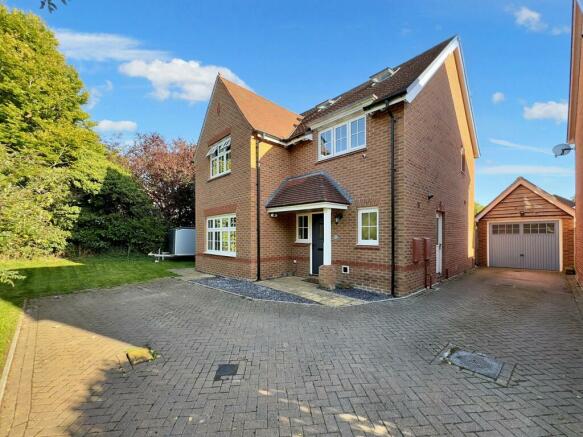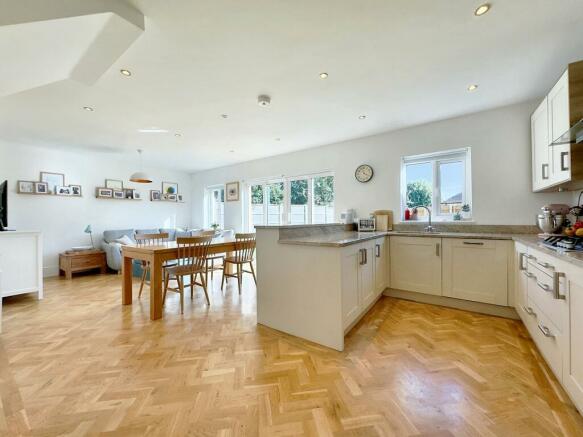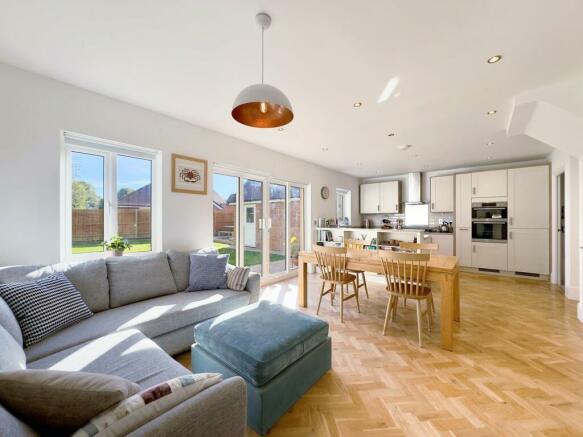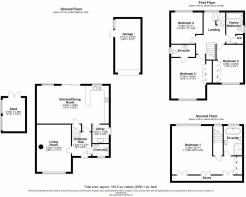Asquith Park, Sutton Courtenay, Abingdon, OX14

- PROPERTY TYPE
Detached
- BEDROOMS
4
- BATHROOMS
2
- SIZE
Ask agent
- TENUREDescribes how you own a property. There are different types of tenure - freehold, leasehold, and commonhold.Read more about tenure in our glossary page.
Freehold
Key features
- Exceptional Four Double Bedroom Detached Family Home
- Stunning Kitchen/Dining Room & Spacious Living Room With Log Burner
- Superb Master Suite With Luxurious Four Piece Ensuite
- Generous Corner Plot Position
- South Facing & Well-Tended Rear Garden
- Garage & Driveway Parking
- Simply Stunning - Viewing Strongly Advised!
Description
Simply stunning! A beautifully presented and deceptively spacious four double bedroom detached family home, situated in a quiet cul-de-sac position, in the desirable village of Sutton Courtenay. Built to a popular design, the property has since been much improved and extended to a high standard by the current owners and should be viewed internally to fully appreciate all there is on offer.
The front door leads into a central hallway, which gives access to the living room benefitting from a pleasant view and a feature log burner. Spanning the entire width of the property to the rear is an impressive open plan kitchen/dining/family room with doors out to the lovely garden. The kitchen is complete with a range of wall and floor mounted cabinets, solid 'Granite' worktops and built-in appliances to include a dishwasher, gas hob and brand new oven. The useful utility room is complete with matching cupboards and solid 'Granite' worktops with door to side of the house. The cloakroom completes the ground floor accommodation.
Stairs from the hall lead to the beautiful first floor landing with a window flooding with natural light. The first floor consists of a superb second bedroom with built-in wardrobes and ensuite, two further double bedrooms with built-in wardrobes to bedroom 3 along with a modern fitted bathroom. Stairs from the landing lead on up to the second floor where there is an exceptional master suite complete with built-in wardrobes and luxurious four piece ensuite bathroom.
Externally, the landscaped and south facing rear garden is non-overlooked is screened by tress to the side adding to the privacy. Enjoying a generous corner plot which wraps around the side of the property which provides useful additional storage space currently housing a shed. Beyond is a lawn area which extends to the front and could be used as further parking if desired. To other side of the property is a garage which has been part boarded to create additional office/gym space and has power and light with driveway parking in front for 2 cars.
Furthermore, the property has been finished to a high standard and includes attractive oak parquet flooring laid throughout the majority of the ground floor along with engineered oak wood flooring throughout some of upstairs, tastefully decorated throughout and beautiful oak windowsills in the master bedroom and landing.
The property is freehold, connected to mains gas, water, electric and drainage. The property is heated centrally by a gas fired boiler and there is uPVC double glazing throughout. There is an annual management fee of c. £250 a year for the upkeep of the area.
Sutton Courtenay is one of South Oxfordshire’s most desireable and sought after locations. The village itself perches on the banks of the River Thames and there are three pubs to choose from, two village shops, a primary school and a garage.
The maket town of Abingdon, which sits in a desirable position on the River Thames, is just 2 miles to the north and provides an extensive range of retail, leisure and eductional facilities. The City of Oxford is just over 10 miles away.
The village has excellent communication links with a mainline rail link into London Paddington from Didcot Parkway, just 4 miles away and easy access to the M4 and M49 motorways with the A34, 5 miles away.
Viewings by appointment only please.
Brochures
Brochure 1Brochure 2- COUNCIL TAXA payment made to your local authority in order to pay for local services like schools, libraries, and refuse collection. The amount you pay depends on the value of the property.Read more about council Tax in our glossary page.
- Band: F
- PARKINGDetails of how and where vehicles can be parked, and any associated costs.Read more about parking in our glossary page.
- Yes
- GARDENA property has access to an outdoor space, which could be private or shared.
- Yes
- ACCESSIBILITYHow a property has been adapted to meet the needs of vulnerable or disabled individuals.Read more about accessibility in our glossary page.
- Ask agent
Asquith Park, Sutton Courtenay, Abingdon, OX14
Add an important place to see how long it'd take to get there from our property listings.
__mins driving to your place
Get an instant, personalised result:
- Show sellers you’re serious
- Secure viewings faster with agents
- No impact on your credit score
Your mortgage
Notes
Staying secure when looking for property
Ensure you're up to date with our latest advice on how to avoid fraud or scams when looking for property online.
Visit our security centre to find out moreDisclaimer - Property reference 28179245. The information displayed about this property comprises a property advertisement. Rightmove.co.uk makes no warranty as to the accuracy or completeness of the advertisement or any linked or associated information, and Rightmove has no control over the content. This property advertisement does not constitute property particulars. The information is provided and maintained by Waymark Property, Wantage. Please contact the selling agent or developer directly to obtain any information which may be available under the terms of The Energy Performance of Buildings (Certificates and Inspections) (England and Wales) Regulations 2007 or the Home Report if in relation to a residential property in Scotland.
*This is the average speed from the provider with the fastest broadband package available at this postcode. The average speed displayed is based on the download speeds of at least 50% of customers at peak time (8pm to 10pm). Fibre/cable services at the postcode are subject to availability and may differ between properties within a postcode. Speeds can be affected by a range of technical and environmental factors. The speed at the property may be lower than that listed above. You can check the estimated speed and confirm availability to a property prior to purchasing on the broadband provider's website. Providers may increase charges. The information is provided and maintained by Decision Technologies Limited. **This is indicative only and based on a 2-person household with multiple devices and simultaneous usage. Broadband performance is affected by multiple factors including number of occupants and devices, simultaneous usage, router range etc. For more information speak to your broadband provider.
Map data ©OpenStreetMap contributors.





